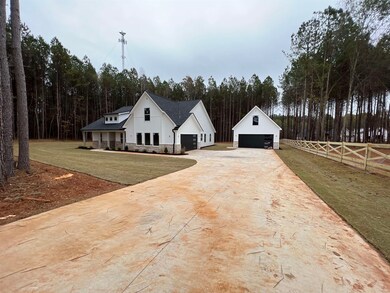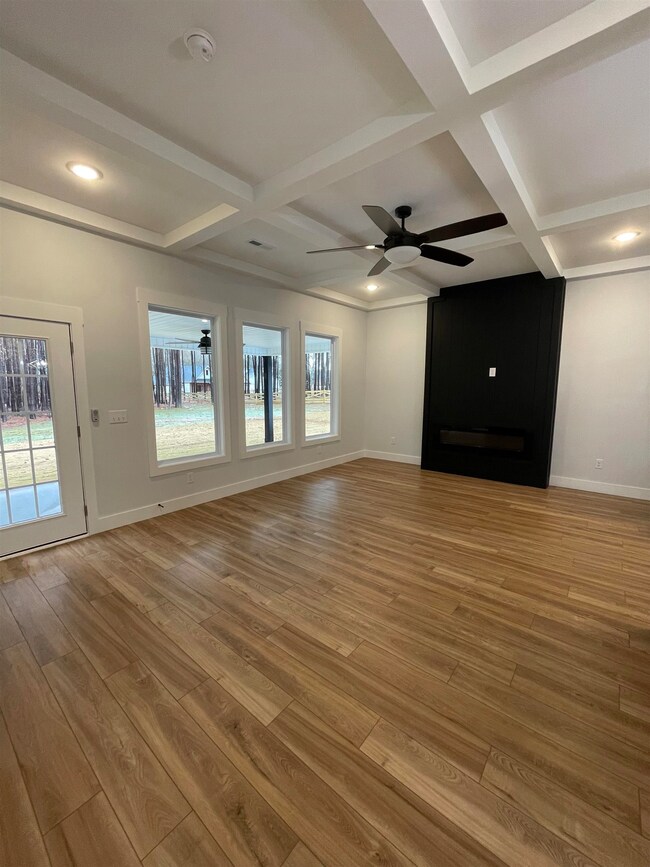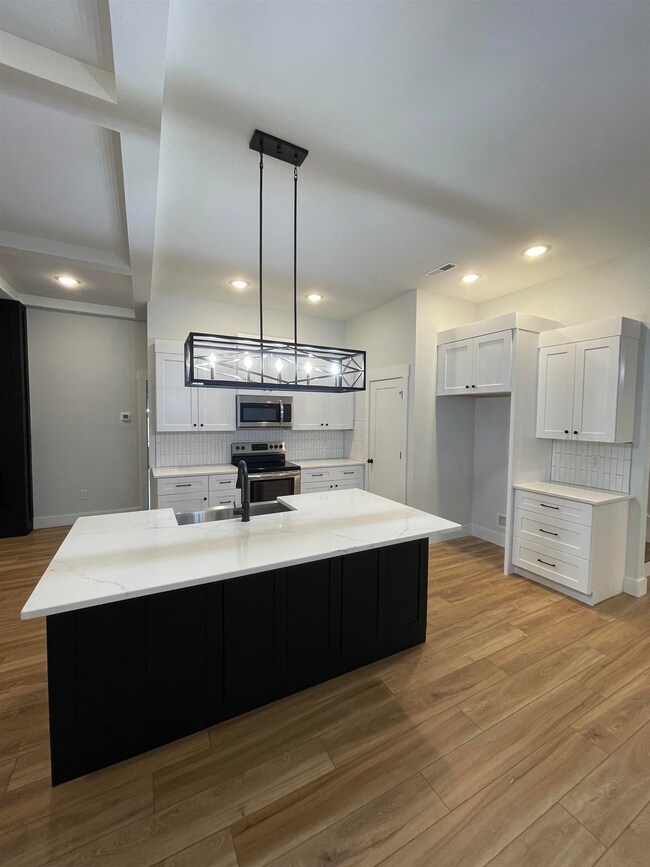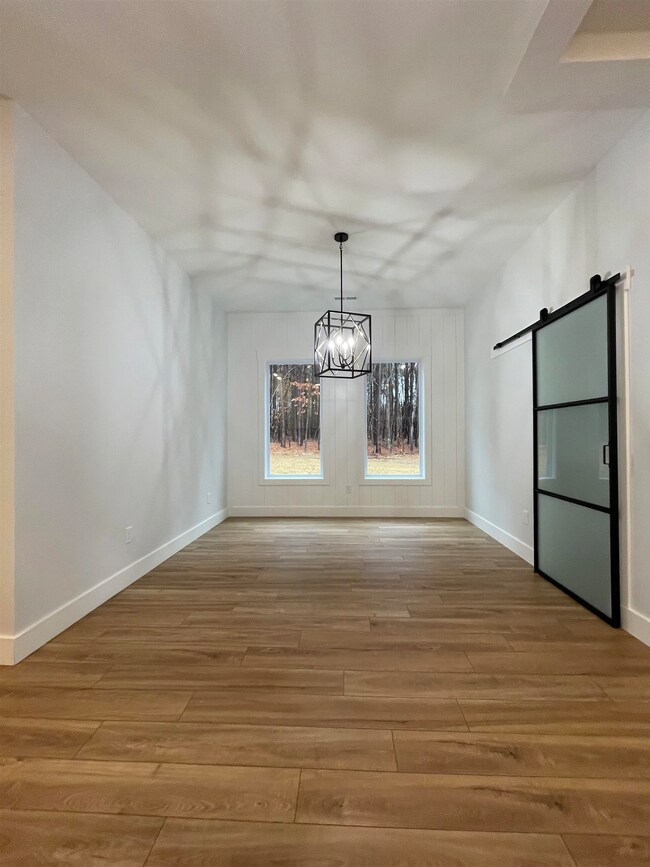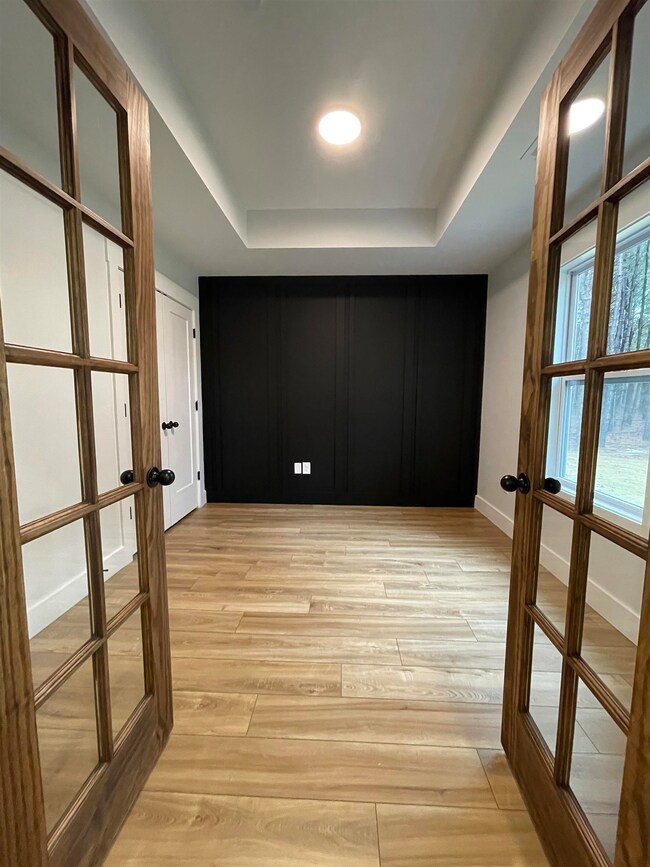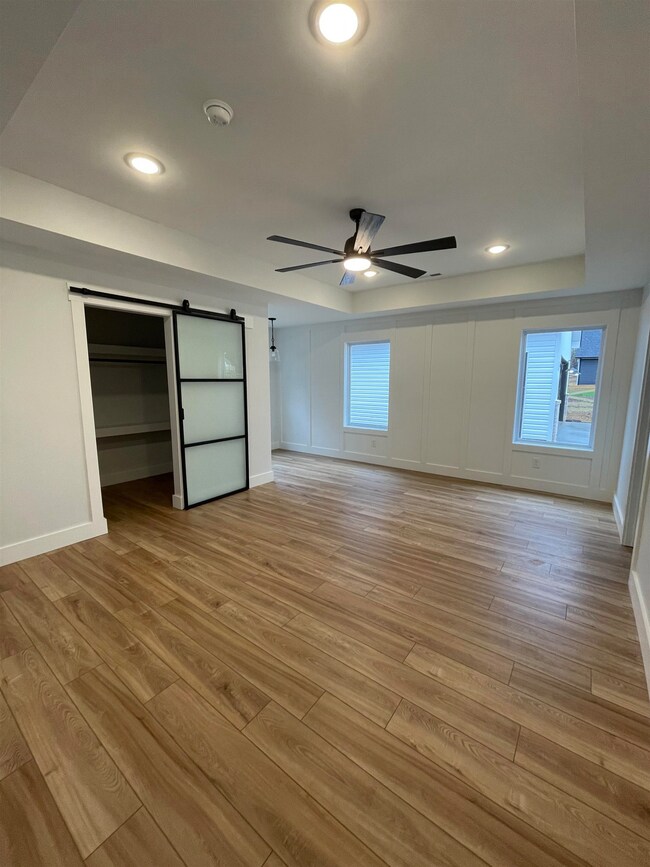
Estimated Value: $521,000 - $568,000
Highlights
- Open Floorplan
- Craftsman Architecture
- Solid Surface Countertops
- Chapman High School Rated A-
- Bonus Room
- Home Office
About This Home
As of December 2022Gorgeous New Construction in Inman Area on 1.14 acre lot with No HOA's or restrictions! Property offers 3BR/3BA, an office and a Bonus Room, which also has a full bath and a closet. Great Room with coffered ceilings, electric fireplace. Custom Kitchen cabinets, quartz tops, pantry, tile backsplash, SS Appliances, Large Island, laminate flooring throughout the living area, Formal Dining area with ship lap accent wall, lots of picture windows for natural light. Master suite, trey ceiling, double vanities, walk-in closet, tiled shower and a separate tub. You will find a large Covered patio to enjoy your mornings! Large detached garage/shop to park all your toys!
Last Agent to Sell the Property
Shulikov Realty & Associates License #63658 Listed on: 11/11/2022
Home Details
Home Type
- Single Family
Est. Annual Taxes
- $3,520
Year Built
- Built in 2022
Lot Details
- 1.14 Acre Lot
- Level Lot
- Few Trees
Home Design
- Craftsman Architecture
- Brick Veneer
- Slab Foundation
- Architectural Shingle Roof
- Vinyl Siding
Interior Spaces
- 2,300 Sq Ft Home
- 1-Story Property
- Open Floorplan
- Smooth Ceilings
- Ceiling height of 9 feet or more
- Ceiling Fan
- Fireplace
- Home Office
- Bonus Room
- Workshop
Kitchen
- Electric Oven
- Electric Cooktop
- Microwave
- Dishwasher
- Solid Surface Countertops
Flooring
- Laminate
- Ceramic Tile
Bedrooms and Bathrooms
- 3 Main Level Bedrooms
- Split Bedroom Floorplan
- Walk-In Closet
- 3 Full Bathrooms
- Double Vanity
- Garden Bath
- Separate Shower
Parking
- 4 Car Garage
- Parking Storage or Cabinetry
- Side or Rear Entrance to Parking
- Garage Door Opener
- Gravel Driveway
Outdoor Features
- Patio
Schools
- Inman Elementary School
- T. E. Mabry Jr High Middle School
- Chapman High School
Utilities
- Forced Air Heating and Cooling System
- Heat Pump System
- Underground Utilities
- Electric Water Heater
- Septic Tank
Community Details
- Built by Oaklynn Homes
Ownership History
Purchase Details
Purchase Details
Home Financials for this Owner
Home Financials are based on the most recent Mortgage that was taken out on this home.Similar Homes in Inman, SC
Home Values in the Area
Average Home Value in this Area
Purchase History
| Date | Buyer | Sale Price | Title Company |
|---|---|---|---|
| Reviello Diana L | $538,000 | South Carolina Title | |
| Ehresman Christopher | $499,950 | -- | |
| Ehresman Christopher | $499,950 | -- |
Mortgage History
| Date | Status | Borrower | Loan Amount |
|---|---|---|---|
| Previous Owner | Ehresman Christopher | $399,950 | |
| Previous Owner | Oaklynn Homes Llc | $200,000 |
Property History
| Date | Event | Price | Change | Sq Ft Price |
|---|---|---|---|---|
| 12/15/2022 12/15/22 | Sold | $499,950 | 0.0% | $217 / Sq Ft |
| 11/12/2022 11/12/22 | Pending | -- | -- | -- |
| 11/11/2022 11/11/22 | For Sale | $499,950 | -- | $217 / Sq Ft |
Tax History Compared to Growth
Tax History
| Year | Tax Paid | Tax Assessment Tax Assessment Total Assessment is a certain percentage of the fair market value that is determined by local assessors to be the total taxable value of land and additions on the property. | Land | Improvement |
|---|---|---|---|---|
| 2024 | $3,520 | $19,996 | $2,632 | $17,364 |
| 2023 | $3,520 | $19,996 | $2,632 | $17,364 |
| 2022 | $683 | $1,650 | $1,650 | $0 |
| 2021 | $683 | $1,650 | $1,650 | $0 |
Agents Affiliated with this Home
-
Nathan Shulikov

Seller's Agent in 2022
Nathan Shulikov
Shulikov Realty & Associates
(864) 494-4747
438 Total Sales
-
AMY ARMOUR

Buyer's Agent in 2022
AMY ARMOUR
RE/MAX Executives Charlotte, NC
(864) 357-0545
30 Total Sales
Map
Source: Multiple Listing Service of Spartanburg
MLS Number: SPN295552
APN: 1-43-00-092.12
- 5790 New Cut Rd
- 5121 New Cut Rd
- 322 Burnett Rd
- 151 Inn View Dr
- 199 Rocky Creek Rd
- 112 Providence Point Ln
- 938 Benchmark Dr
- 921 Benchmark Dr
- 408 4th St
- 12 1st St
- 9041 Asheville Hwy
- 437 Copper Creek Cir
- 793 Lyman Rd
- 104 Honda St
- 163 Woodland Ave
- 351 Little Mountain Cir
- 241 Carriage Gate Dr
- 4410 New Cut Rd
- 114 Robin Hill Dr
- 12 F St
- 1041 Ballenger Rd
- 1051 Ballenger Rd
- 1021 Ballenger Rd
- 1081 Ballenger Rd
- 1031 Ballenger Rd
- 1090 Ballenger Rd
- 531 Holly Springs Rd
- 1131 Ballenger Rd
- 590 Holly Springs Rd
- 940 Ballenger Rd
- 1161 Ballenger Rd
- 1181 Ballenger Rd
- 884 Ballenger Rd
- 1171 Ballenger Rd
- 1141 Ballenger Rd
- 880 Ballenger Rd
- 871 Ballenger Rd
- 1191 Ballenger Rd
- 870 Ballenger Rd
- 327 Sally Brooke Ln

