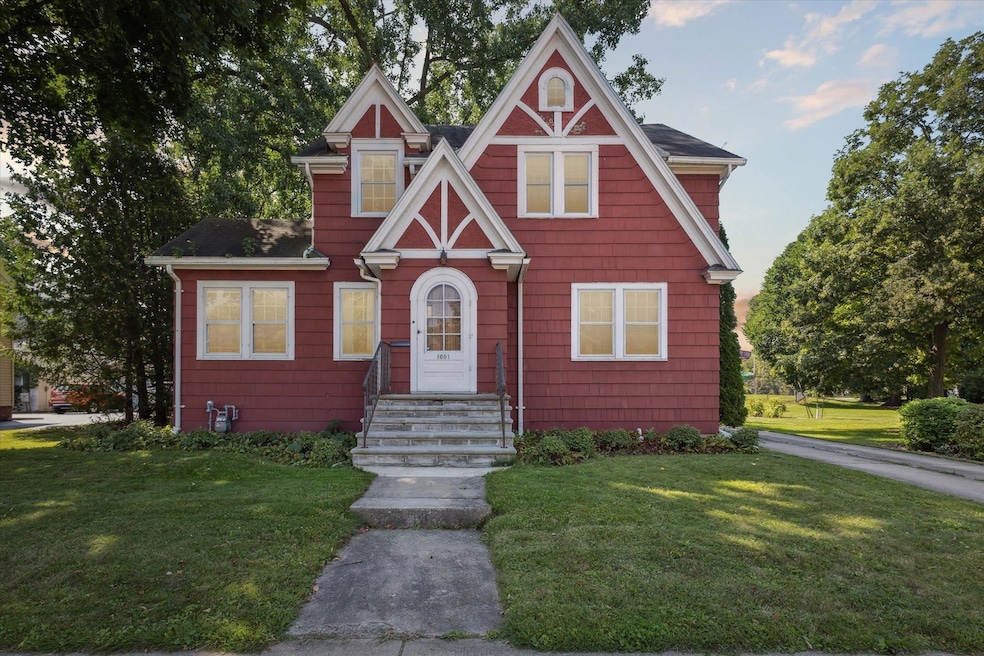
1051 Dousman St Green Bay, WI 54303
Fisk Addition NeighborhoodHighlights
- Cape Cod Architecture
- Separate Shower in Primary Bathroom
- 2-minute walk to Fisk Park
- 2 Car Detached Garage
About This Home
As of November 2024Welcome to this charming, classic home that beautifully showcases its original architecture! This delightful property boasts stunning hardwood floors, original doors and knobs, and timeless details that exude character and warmth throughout. Some of the windows have been recently replaced. This home offers a beautiful 3 season room and 2nd floor patio with balcony for your entertaining needs. Ideally located just a short stroll away from local parks and schools and stores. The home offers a fantastic opportunity for putting some of your personal touch! The expansive yard offers ample space for gardening, outdoor activities, and entertaining. Don’t miss this home!
Last Agent to Sell the Property
Coldwell Banker Real Estate Group License #90-59737 Listed on: 09/05/2024

Home Details
Home Type
- Single Family
Est. Annual Taxes
- $2,826
Year Built
- Built in 1918
Lot Details
- 9,148 Sq Ft Lot
Home Design
- Cape Cod Architecture
- Block Foundation
- Cedar Shake Siding
Interior Spaces
- 1.5-Story Property
- Partially Finished Basement
- Basement Fills Entire Space Under The House
- Oven or Range
Bedrooms and Bathrooms
- 3 Bedrooms
- 1 Full Bathroom
- Separate Shower in Primary Bathroom
Laundry
- Dryer
- Washer
Parking
- 2 Car Detached Garage
- Driveway
Utilities
- Heating System Uses Natural Gas
- Radiant Heating System
Ownership History
Purchase Details
Home Financials for this Owner
Home Financials are based on the most recent Mortgage that was taken out on this home.Similar Homes in Green Bay, WI
Home Values in the Area
Average Home Value in this Area
Purchase History
| Date | Type | Sale Price | Title Company |
|---|---|---|---|
| Warranty Deed | $215,500 | -- |
Mortgage History
| Date | Status | Loan Amount | Loan Type |
|---|---|---|---|
| Open | $204,725 | Purchase Money Mortgage |
Property History
| Date | Event | Price | Change | Sq Ft Price |
|---|---|---|---|---|
| 11/08/2024 11/08/24 | Sold | $215,500 | +2.7% | $116 / Sq Ft |
| 09/05/2024 09/05/24 | For Sale | $209,900 | -- | $113 / Sq Ft |
Tax History Compared to Growth
Tax History
| Year | Tax Paid | Tax Assessment Tax Assessment Total Assessment is a certain percentage of the fair market value that is determined by local assessors to be the total taxable value of land and additions on the property. | Land | Improvement |
|---|---|---|---|---|
| 2024 | $2,980 | $164,300 | $23,100 | $141,200 |
| 2023 | $2,826 | $164,300 | $23,100 | $141,200 |
| 2022 | $2,778 | $164,300 | $23,100 | $141,200 |
| 2021 | $2,395 | $109,000 | $20,700 | $88,300 |
| 2020 | $2,444 | $109,000 | $20,700 | $88,300 |
| 2019 | $2,357 | $109,000 | $20,700 | $88,300 |
| 2018 | $2,309 | $109,000 | $20,700 | $88,300 |
| 2017 | $2,295 | $109,000 | $20,700 | $88,300 |
| 2016 | $2,255 | $109,000 | $20,700 | $88,300 |
| 2015 | $2,363 | $109,000 | $20,700 | $88,300 |
| 2014 | $2,407 | $109,000 | $20,700 | $88,300 |
| 2013 | $2,407 | $109,000 | $20,700 | $88,300 |
Agents Affiliated with this Home
-
Ingrid Landry

Seller's Agent in 2024
Ingrid Landry
Coldwell Banker
(920) 606-7716
3 in this area
172 Total Sales
-
Dawne Digmann
D
Buyer's Agent in 2024
Dawne Digmann
Coldwell Banker
(920) 217-2070
2 in this area
27 Total Sales
Map
Source: REALTORS® Association of Northeast Wisconsin
MLS Number: 50297431
APN: 5-1135
- 1065 Kellogg St
- 1028 Division St
- 1109 Division St
- 1054 Kellogg St
- 1117 Dousman St
- 1135 Oregon St
- 1000 Elmore St
- 603 Gray St
- 1193 Dousman St
- 107 S Oneida St
- 515 Vroman St
- 218 S Buchanan St
- 944 Howard St
- 967 Denis Place
- 309 Oak St
- 890 Shawano Ave
- 1231 Shawano Ave
- 321 Cleveland St
- 1114 Western Ave
- 913 Howard St
