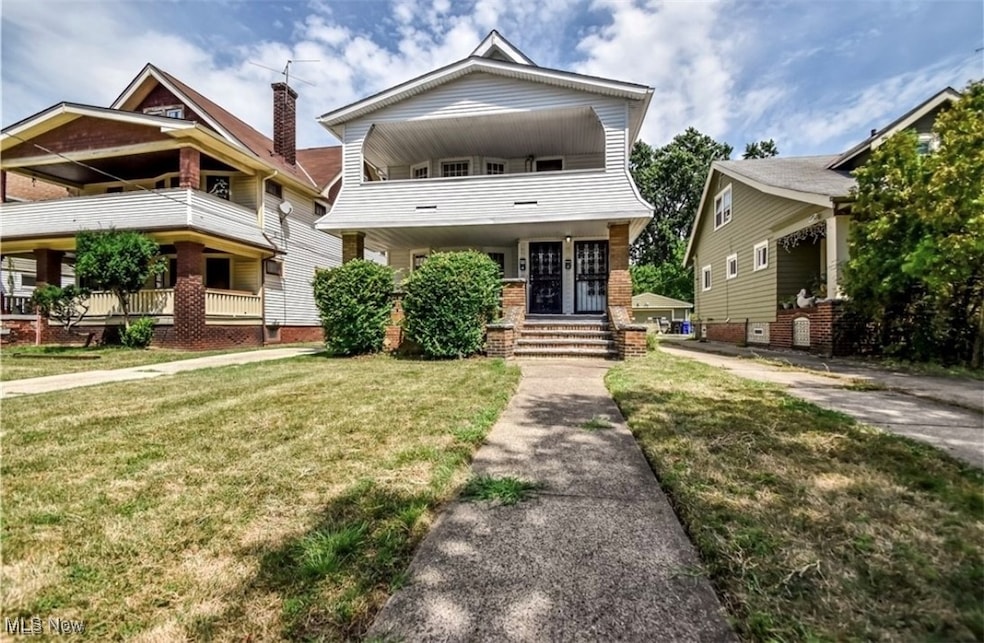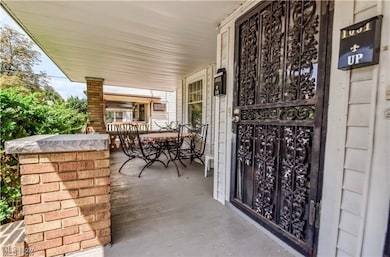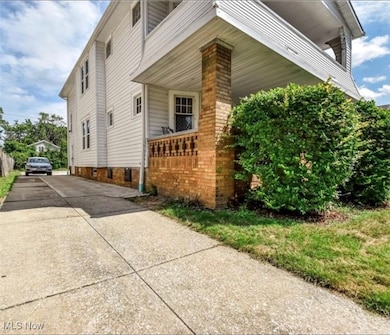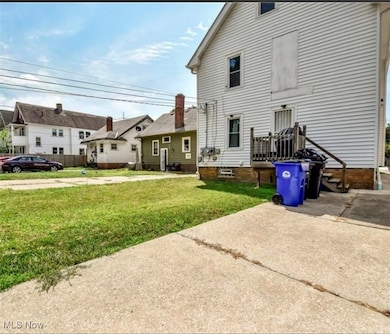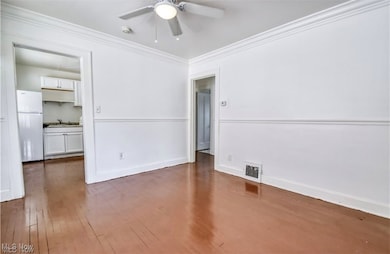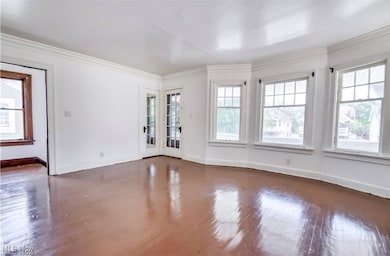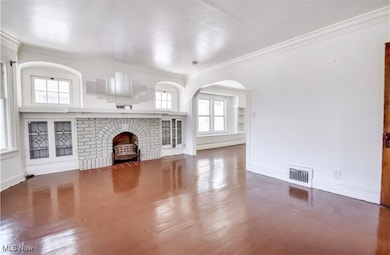1051 E 171st St Cleveland, OH 44119
North Collinwood NeighborhoodHighlights
- Colonial Architecture
- Forced Air Heating System
- Ceiling Fan
About This Home
Welcome Home! This inviting second-floor unit offers 1,081+sq/ft with two spacious bedrooms, formal living room with fireplace, formal dining room with window seating. The unit features beautiful hardwood floors, new laminate flooring in kitchen equipped with stove and refrigerator, new fixtures and updated bath. The large balcony allows for outside entertaining. Tenants are responsible for gas and electric utilities. Pets are welcome, making it a perfect home for pet owners. Situated in the vibrant North Collinwood neighborhood, you'll be steps away from the eclectic Waterloo Arts District. This area boasts a unique blend of locally owned businesses and non-profit organizations, including art galleries, music venues, and diverse dining options. Enjoy easy access to Lake Erie’s scenic shoreline, with parks and beaches offering a serene escape. Schedule your private showing ASAP! Fair housing accommodations and modifications for persons with disabilities will be considered on a case by case basis in accordance with the fair housing laws. Don't miss the opportunity to reside in a community that harmoniously blends artistic flair with natural beauty. Schedule your viewing today!
Listing Agent
Keller Williams Greater Metropolitan Brokerage Email: jermainebrooks@kw.com, 216-224-4326 License #2014001709 Listed on: 10/30/2025

Co-Listing Agent
Keller Williams Greater Metropolitan Brokerage Email: jermainebrooks@kw.com, 216-224-4326 License #2024004583
Property Details
Home Type
- Multi-Family
Year Built
- Built in 1925 | Remodeled
Home Design
- Colonial Architecture
Interior Spaces
- 3-Story Property
- Ceiling Fan
- Basement Fills Entire Space Under The House
- Carbon Monoxide Detectors
- Range
Bedrooms and Bathrooms
- 2 Bedrooms
- 1 Full Bathroom
Additional Features
- 7,762 Sq Ft Lot
- Forced Air Heating System
Listing and Financial Details
- Tenant pays for cable TV, electricity, gas, heat, hot water
- The owner pays for sewer, water
- 12 Month Lease Term
- Assessor Parcel Number 113-25-021
Community Details
Overview
- Milton E Bertrams Blvd S Subdivision
Pet Policy
- Pets Allowed
Map
Source: MLS Now
MLS Number: 5168519
APN: 113-25-021
- 1082 E 171st St
- 1040 E 177th St
- 1080 E 167th St
- 1113 E 177th St
- 1166 E 176th St
- 17216 Grovewood Ave
- 17639 Wildwood Ln Unit 17639
- 17633 Wildwood Ln Unit 311
- 17834 Dillewood Rd
- 17610 Wildwood Ln Unit 315
- 1230 E 173rd St
- 17817 Grovewood Ave
- 983 E 179th St
- 1242 E 170th St
- 18024 Marcella Rd
- 1268 E 169th St
- 1261 E 167th St
- 16215 Huntmere Ave
- 18111 Marcella Rd
- 15914 Corsica Ave
- 1125-E174 E 174th St Unit efficentcy
- 1087 E 177th St Unit UP
- 1128 E 168th St
- 1188 E 170th St Unit UP
- 17550 Lake Shore Blvd
- 17568-70 Lake Shore Blvd
- 1271 E 169th St Unit 1
- 16108 Parkgrove Ave Unit Upstairs
- 125 E 156th St
- 15819 Huntmere Ave Unit Cleveland OH
- 364 E 161st St Unit 1/DN
- 1013 Nathaniel Unit 3
- 18402 Melville Rd Unit UP
- 15412 Ridpath Ave
- 18709 Arrowhead Ave
- 451 E 156th St Unit 3
- 15416 Waterloo Rd
- 19121 Nottingham Rd
- 15300 Waterloo Rd
- 15300 Waterloo Rd Unit 1
