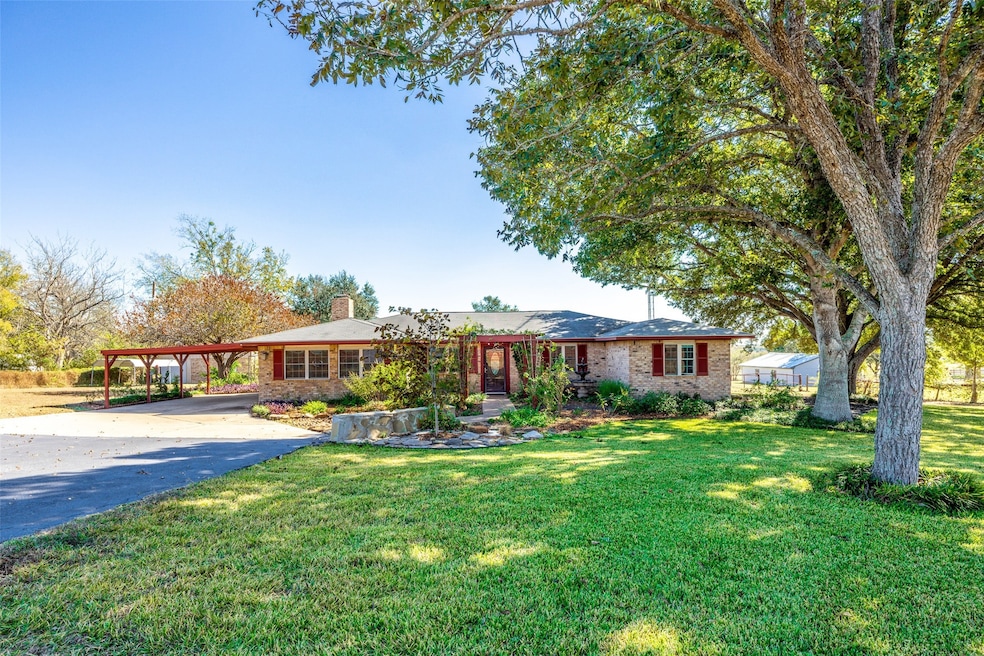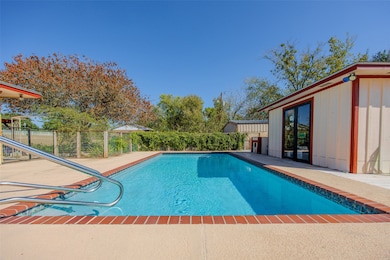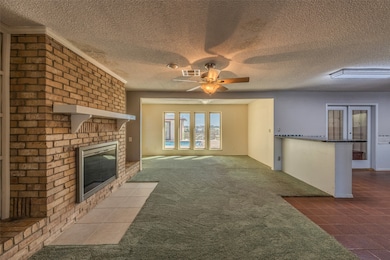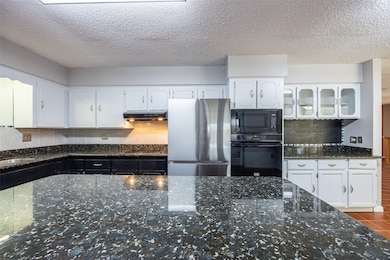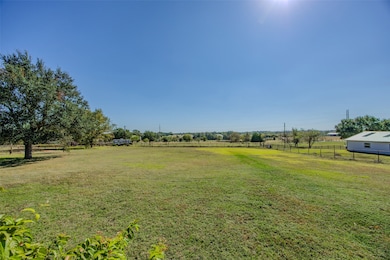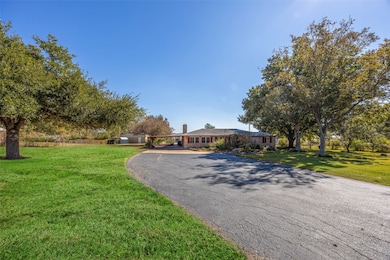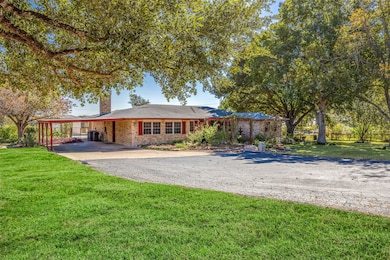1051 Fm 109 Brenham, TX 77833
Estimated payment $3,142/month
Highlights
- Barn
- In Ground Pool
- Traditional Architecture
- Stables
- Adjacent to Greenbelt
- 1 Fireplace
About This Home
Located just minutes from downtown Brenham and just outside the city limits, this hilltop property offers space, privacy, and beautiful views. Sitting on 1.5 acres, the home has plenty of room to relax and enjoy both indoor and outdoor living.
The main house includes four bedrooms and three full baths, with a comfortable, open layout. The living room features a wood-burning fireplace, and the kitchen offers granite countertops and lots of cabinet space—great for everyday use or entertaining.
Out back, a screened-in porch overlooks the rolling landscape and leads to a pool with a wraparound deck and a pool house with a half bath. The backyard is fully fenced- for pets, gatherings, and enjoying quiet evenings outdoors.
The property also includes a 40’ x 28’ metal barn, offering extra space for storage, a workshop, or hobbies. With a private water well and a location outside city limits, this home combines the feel of country living with the convenience of being close to town.
Listing Agent
Coldwell Banker Properties Unlimited License #0233744 Listed on: 11/12/2025

Home Details
Home Type
- Single Family
Est. Annual Taxes
- $6,072
Year Built
- Built in 1981
Lot Details
- 1.58 Acre Lot
- Adjacent to Greenbelt
- Fenced Yard
- Partially Fenced Property
- Cleared Lot
- Side Yard
Parking
- 1 Car Detached Garage
- 3 Carport Spaces
- Oversized Parking
- Additional Parking
Home Design
- Traditional Architecture
- Brick Exterior Construction
- Slab Foundation
- Composition Roof
Interior Spaces
- 2,792 Sq Ft Home
- 1-Story Property
- Wet Bar
- Ceiling Fan
- 1 Fireplace
- Window Treatments
- Fire and Smoke Detector
Kitchen
- Electric Oven
- Electric Cooktop
- Microwave
- Dishwasher
- Disposal
Flooring
- Carpet
- Tile
- Vinyl Plank
- Vinyl
Bedrooms and Bathrooms
- 4 Bedrooms
- 3 Full Bathrooms
Outdoor Features
- In Ground Pool
- Rear Porch
Schools
- Bisd Draw Elementary School
- Brenham Junior High School
- Brenham High School
Utilities
- Central Heating and Cooling System
- Well
- Septic Tank
Additional Features
- Energy-Efficient Insulation
- Barn
- Stables
Map
Home Values in the Area
Average Home Value in this Area
Tax History
| Year | Tax Paid | Tax Assessment Tax Assessment Total Assessment is a certain percentage of the fair market value that is determined by local assessors to be the total taxable value of land and additions on the property. | Land | Improvement |
|---|---|---|---|---|
| 2025 | $4,354 | $371,164 | $0 | $0 |
| 2024 | $3,958 | $466,180 | $99,940 | $366,240 |
| 2023 | $3,649 | $435,450 | $89,940 | $345,510 |
| 2022 | $3,788 | $322,960 | $78,210 | $244,750 |
| 2021 | $4,048 | $253,510 | $40,150 | $213,360 |
| 2020 | $3,842 | $239,970 | $40,150 | $199,820 |
| 2019 | $4,095 | $240,580 | $40,150 | $200,430 |
| 2018 | $3,839 | $225,540 | $34,460 | $191,080 |
| 2017 | $3,895 | $226,170 | $34,460 | $191,710 |
| 2016 | $3,770 | $218,695 | $27,560 | $192,130 |
| 2015 | -- | $198,814 | $27,560 | $179,520 |
| 2014 | -- | $180,740 | $0 | $0 |
Property History
| Date | Event | Price | List to Sale | Price per Sq Ft |
|---|---|---|---|---|
| 11/12/2025 11/12/25 | For Sale | $499,000 | -- | $179 / Sq Ft |
Purchase History
| Date | Type | Sale Price | Title Company |
|---|---|---|---|
| Warranty Deed | -- | None Listed On Document |
Source: Houston Association of REALTORS®
MLS Number: 50424418
APN: 0120-000-11000
- 1540 Farm To Market Road 109
- 1441 Salem Rd
- 1270 Salem Rd
- 1630 Farm To Market Road 109
- 900 Fm 1948 W
- TBD Schulte Blvd
- 2055 Randle Hill Rd
- 2283 Fm 332
- 0 Farm To Market Road 332
- TBD Farm To Market Road 332
- 2412 Airline Dr
- 2408 Lynne Way St
- 2413 Lynne Way
- 2109 Tison St
- 400 Spring Creek Rd
- 2318 Progress Dr
- 2315 Progress Dr
- 2398 Valley Dr
- 600 Spinn St
- 1807 Lakeview Dr
- 2475 S Chappell Hill St
- 402 Giddings Ln Unit A
- 2401 Will St
- 6130 Homeland Ln
- 1502 S Market St
- 510 W Sixth St
- 700 W Fifth St
- 711 E Sixth St
- 210 Joseph St
- 1016 W Jefferson St
- 1200 Choctaw Rd
- 323 E Main St
- 401 E Main St Unit 8
- 226 N Dixie St
- 802 Hillside Dr
- 1201 E Alamo St
- 1105 E Main St Unit B
- 1105 E Main St Unit A
- 307 E Academy St
- 811 Matchett St Unit A
