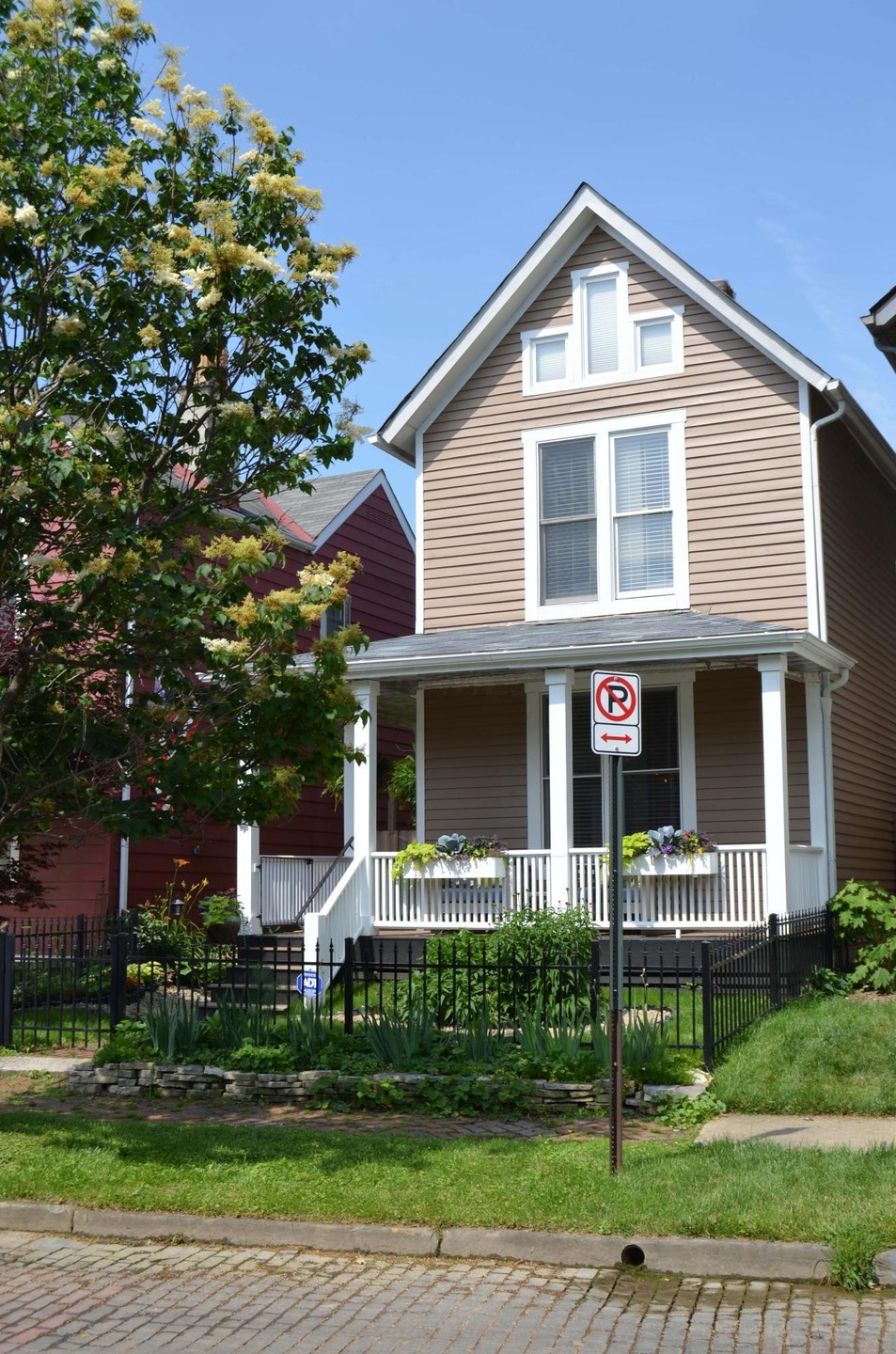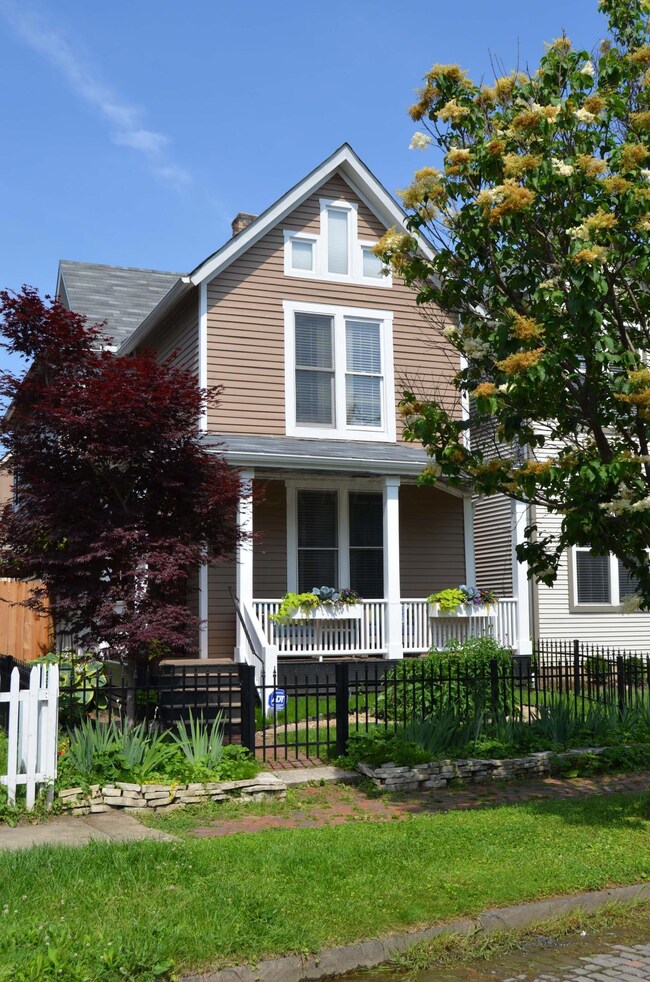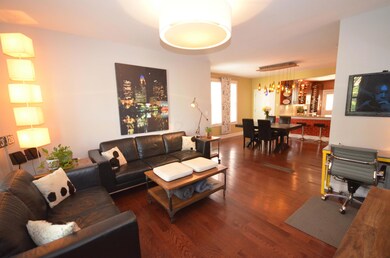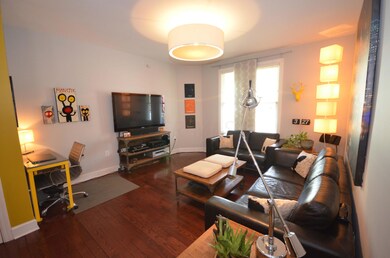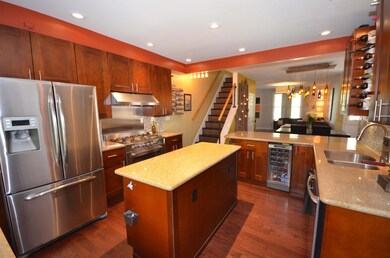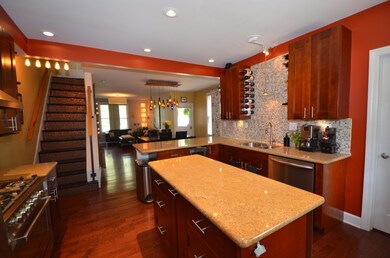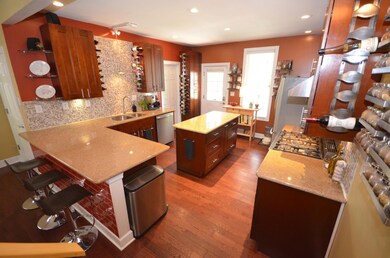
1051 Hamlet St Columbus, OH 43201
Italian Village NeighborhoodHighlights
- Spa
- Central Air
- Wood Siding
- Home Security System
- Garage
About This Home
As of March 2022Recently remodeled open floor plan Italian Village home with oversized carriage house on coveted Hamlet street in premium Short North location close to everything. Large gourmet kitchen with high end appliances and island. Bedrooms with Vaulted ceilings, New walls, floors, ceilings, windows, doors, electrical, plumbing, siding, furnace, air conditioner, water heater, kitchen, baths. Automatic drip sprinkler system for flowers and pots, fenced yard, mature landscaping, hot tub, keyless entry & alarm system. This home is a must see.
Last Agent to Sell the Property
RE/MAX Connection License #410002 Listed on: 06/14/2015

Home Details
Home Type
- Single Family
Est. Annual Taxes
- $4,524
Parking
- Garage
Home Design
- Wood Siding
Interior Spaces
- 1,400 Sq Ft Home
- 2-Story Property
- Home Security System
Kitchen
- Gas Range
- Dishwasher
Bedrooms and Bathrooms
- 3 Bedrooms
Basement
- Partial Basement
- Crawl Space
Pool
- Spa
Utilities
- Central Air
- Heating System Uses Gas
Listing and Financial Details
- Assessor Parcel Number 010-007217
Ownership History
Purchase Details
Home Financials for this Owner
Home Financials are based on the most recent Mortgage that was taken out on this home.Purchase Details
Purchase Details
Home Financials for this Owner
Home Financials are based on the most recent Mortgage that was taken out on this home.Purchase Details
Purchase Details
Home Financials for this Owner
Home Financials are based on the most recent Mortgage that was taken out on this home.Purchase Details
Home Financials for this Owner
Home Financials are based on the most recent Mortgage that was taken out on this home.Purchase Details
Similar Homes in the area
Home Values in the Area
Average Home Value in this Area
Purchase History
| Date | Type | Sale Price | Title Company |
|---|---|---|---|
| Warranty Deed | $535,000 | Title Connect | |
| Quit Claim Deed | -- | None Available | |
| Survivorship Deed | $413,000 | Amerititle | |
| Certificate Of Transfer | -- | None Available | |
| Corporate Deed | $209,900 | Amerititle | |
| Administrators Deed | $55,000 | Amerititle | |
| Certificate Of Transfer | -- | None Available |
Mortgage History
| Date | Status | Loan Amount | Loan Type |
|---|---|---|---|
| Open | $428,000 | New Conventional | |
| Previous Owner | $352,100 | New Conventional | |
| Previous Owner | $368,000 | Adjustable Rate Mortgage/ARM | |
| Previous Owner | $188,800 | New Conventional | |
| Previous Owner | $100,000 | Future Advance Clause Open End Mortgage |
Property History
| Date | Event | Price | Change | Sq Ft Price |
|---|---|---|---|---|
| 03/23/2022 03/23/22 | Sold | $535,000 | +12.6% | $382 / Sq Ft |
| 03/03/2022 03/03/22 | For Sale | $475,000 | +15.0% | $339 / Sq Ft |
| 07/27/2015 07/27/15 | Sold | $413,000 | -3.9% | $295 / Sq Ft |
| 06/27/2015 06/27/15 | Pending | -- | -- | -- |
| 06/14/2015 06/14/15 | For Sale | $429,900 | -- | $307 / Sq Ft |
Tax History Compared to Growth
Tax History
| Year | Tax Paid | Tax Assessment Tax Assessment Total Assessment is a certain percentage of the fair market value that is determined by local assessors to be the total taxable value of land and additions on the property. | Land | Improvement |
|---|---|---|---|---|
| 2024 | $6,551 | $145,970 | $75,260 | $70,710 |
| 2023 | $6,467 | $145,950 | $75,250 | $70,700 |
| 2022 | $6,055 | $116,740 | $42,530 | $74,210 |
| 2021 | $6,065 | $116,740 | $42,530 | $74,210 |
| 2020 | $6,073 | $116,740 | $42,530 | $74,210 |
| 2019 | $5,247 | $86,500 | $31,510 | $54,990 |
| 2018 | $4,900 | $86,500 | $31,510 | $54,990 |
| 2017 | $5,136 | $86,500 | $31,510 | $54,990 |
| 2016 | $5,027 | $75,890 | $13,200 | $62,690 |
| 2015 | $4,564 | $75,890 | $13,200 | $62,690 |
| 2014 | $4,524 | $75,050 | $13,200 | $61,850 |
| 2013 | -- | $11,480 | $1,365 | $10,115 |
Agents Affiliated with this Home
-
Gregory Gleaves

Seller's Agent in 2022
Gregory Gleaves
The Brokerage House
(614) 565-9507
1 in this area
89 Total Sales
-
S
Buyer's Agent in 2022
Sage Herzberg
RE/MAX
-
Michael Casey

Seller's Agent in 2015
Michael Casey
RE/MAX
(614) 478-2121
48 in this area
699 Total Sales
Map
Source: Columbus and Central Ohio Regional MLS
MLS Number: 215020861
APN: 010-007217
- 1007 Summit St
- 0 Summit St Unit 225030000
- 1116 Summit St Unit 1114
- 1136 Summit St
- 1140 Summit St
- 1088-1090 Mount Pleasant Ave
- 236 E 4th Ave
- 1105 Say Ave
- 975 N 6th St
- 1152 Summit St
- 1158 Summit St
- 904 Hamlet St
- 27 E 2nd Ave
- 47 E 4th Ave
- 974 N High St Unit B
- 69-71 E 1st Ave
- 1210 Hamlet St
- 1214 Hamlet St
- 183 E 1st Ave
- 17 W 3rd Ave Unit 213
