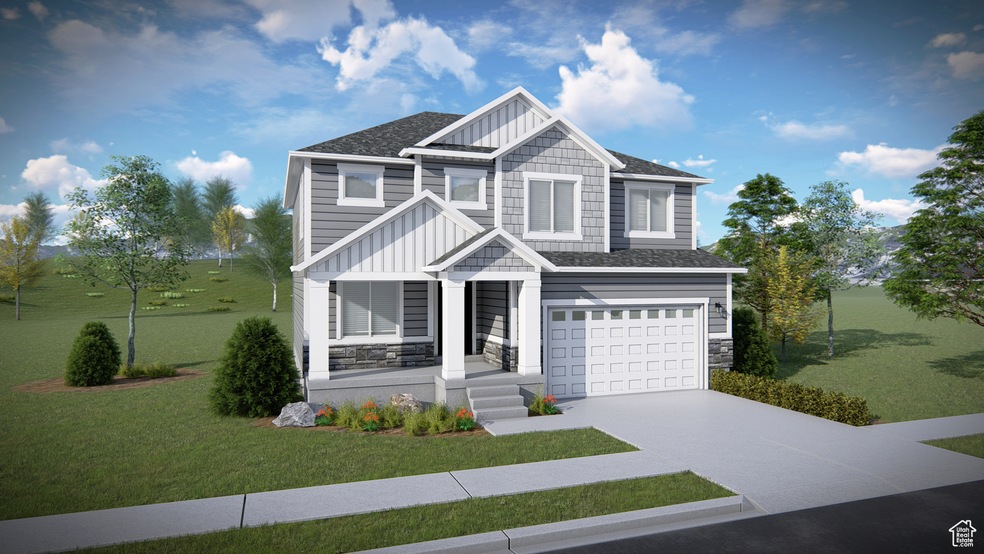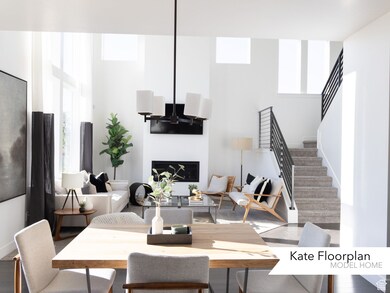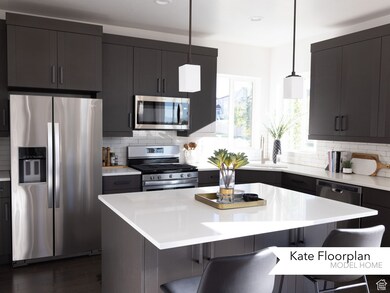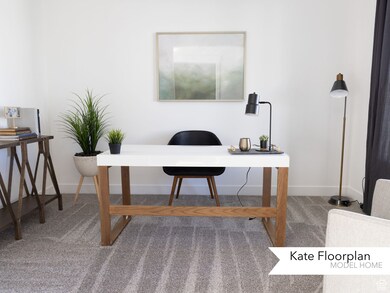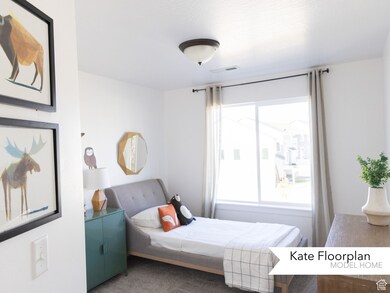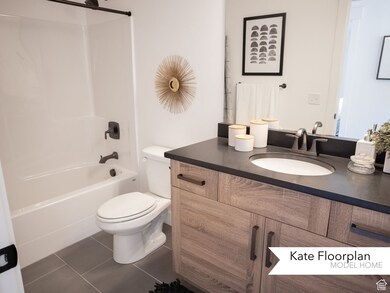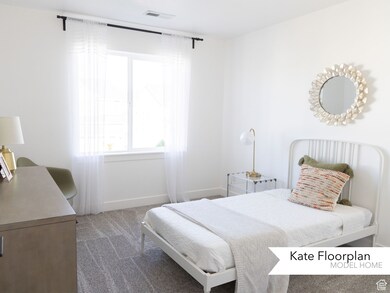
Estimated payment $4,501/month
Highlights
- New Construction
- Clubhouse
- Community Pool
- Skyridge High School Rated A-
- Great Room
- Hiking Trails
About This Home
Welcome to your brand-new, single-family home, where modern design meets comfort and functionality. This thoughtfully crafted space offers an open-concept layout, ideal for both everyday living and entertaining. Enjoy the peace and privacy of your own home, all while being close to everything you need. It's more than just a house-it's a place to call your own. River Point is a vibrant, newly developed community in Lehi, offering a range of amenities including a clubhouse with a gym, a spacious pool, and a playground, among others! Reach out today for more information or to set up a visit to the community. (KATE Floorplan, Lot #250)
Listing Agent
Talmage Rawlings
Edge Realty License #11892744 Listed on: 05/16/2025
Home Details
Home Type
- Single Family
Year Built
- Built in 2025 | New Construction
Lot Details
- 4,356 Sq Ft Lot
- Landscaped
- Sprinkler System
- Property is zoned Single-Family
Parking
- 2 Car Attached Garage
- 4 Open Parking Spaces
Interior Spaces
- 3,178 Sq Ft Home
- 3-Story Property
- Double Pane Windows
- Great Room
- Basement Fills Entire Space Under The House
- Disposal
- Electric Dryer Hookup
Flooring
- Carpet
- Tile
Bedrooms and Bathrooms
- 4 Bedrooms
- Walk-In Closet
Schools
- North Point Elementary School
- Willowcreek Middle School
- Lehi High School
Utilities
- Central Heating and Cooling System
- Natural Gas Connected
Listing and Financial Details
- Home warranty included in the sale of the property
Community Details
Overview
- Property has a Home Owners Association
- Association fees include ground maintenance
- Fcs Community Management Association, Phone Number (801) 256-0465
- River Point Subdivision
Amenities
- Clubhouse
Recreation
- Community Playground
- Community Pool
- Hiking Trails
- Bike Trail
- Snow Removal
Map
Home Values in the Area
Average Home Value in this Area
Property History
| Date | Event | Price | Change | Sq Ft Price |
|---|---|---|---|---|
| 06/23/2025 06/23/25 | Price Changed | $688,900 | +7.7% | $217 / Sq Ft |
| 06/23/2025 06/23/25 | Price Changed | $639,900 | -7.1% | $201 / Sq Ft |
| 06/10/2025 06/10/25 | Price Changed | $688,900 | +7.7% | $217 / Sq Ft |
| 06/05/2025 06/05/25 | Price Changed | $639,900 | -7.1% | $201 / Sq Ft |
| 06/04/2025 06/04/25 | For Sale | $688,900 | -- | $217 / Sq Ft |
Similar Homes in the area
Source: UtahRealEstate.com
MLS Number: 2085656
- 46 N 2430 W
- 1832 N 3560 W
- 1672 S 70 W
- 3908 W 2720 N
- 4192 N Moray Dr Unit 1031
- 1063 N 3685 W Unit 251
- 1089 N 3685 W Unit 253
- 1889 W 1400 S
- 90 E Greenbank Dr Unit 151
- 1096 N 3685 W Unit 254
- 4186 N Moray Dr Unit 1032
- 1077 N 3685 W Unit 252
- 1027 N 3685 W Unit 248
- 1003 N 3685 W Unit 246
- 1993 N 2090 W
- 2772 W 1500 N
- 2121 W 1960 N Unit 32
- 1993 N 2090 W Unit 50
- 4144 N Moray Dr Unit 1037
- 1824 N 3530 W
- 3991 W Uinta Way
- 1995 N 3930 W
- 2142 N 2270 W
- 2377 N 1200 W
- 2344 N 2450 W
- 2768 N Augusta Dr
- 2235 N 490 W
- 3851 N Traverse Mountain Blvd
- 1984 N 3410 W Unit R-303
- 362 W Hillside Dr
- 1304 N Sage Dr Unit Walkout Basement
- 1526 N 250 W
- 2050 N 3600 W
- 3601 N Mountain View Rd
- 4151 N Traverse Mountain Blvd
- 3628 W 2330 N
- 3695 W 1850 N Unit T203
- 951 W Shadow Brook Ln
- 3968 N Aspen Ridge Way
- 4200 N Seasons View Dr
