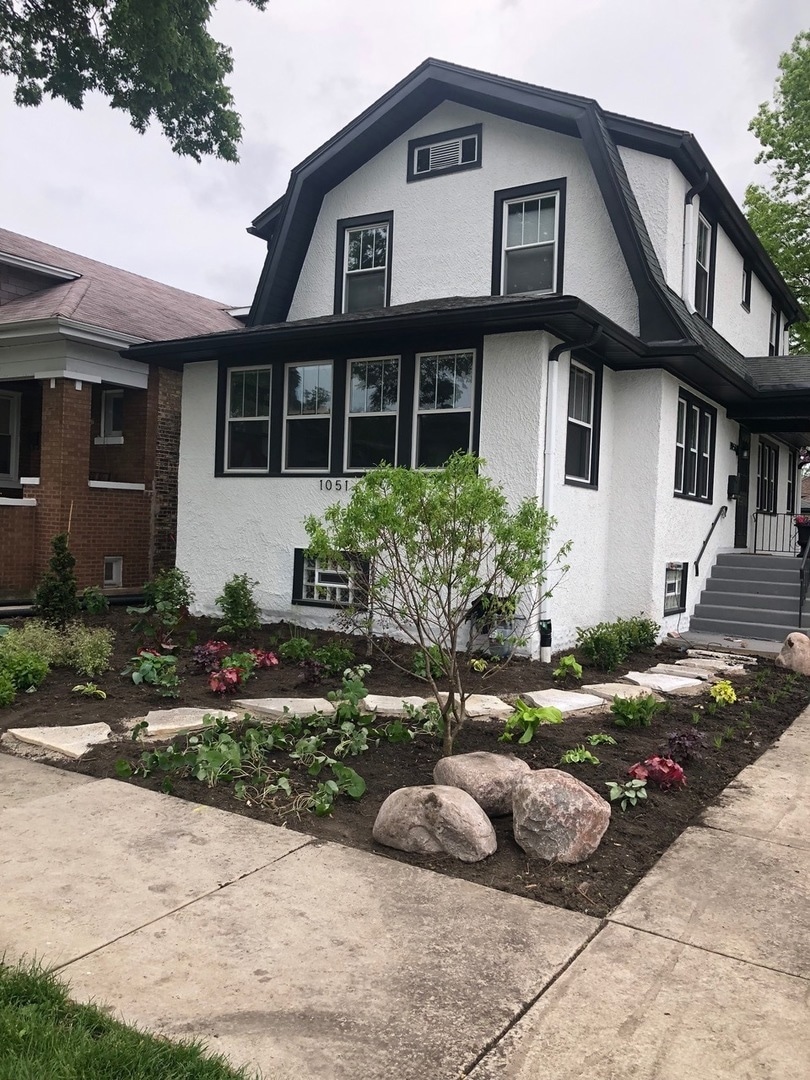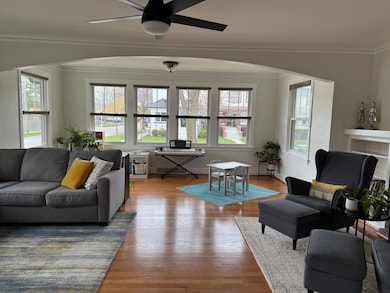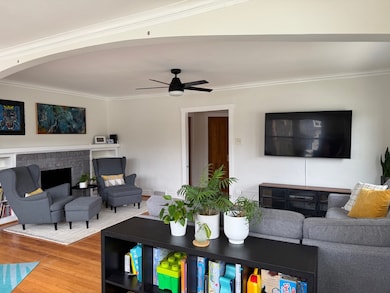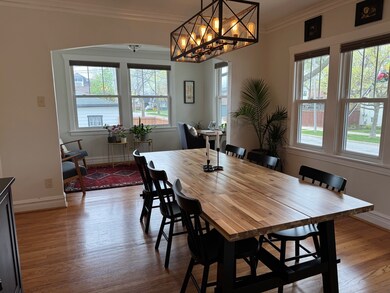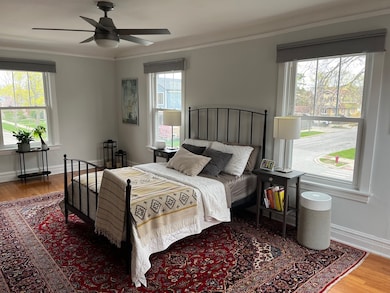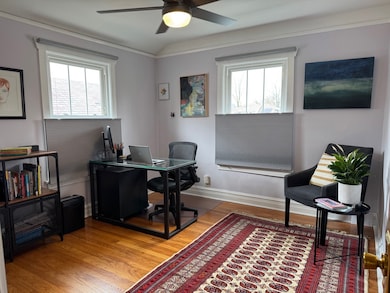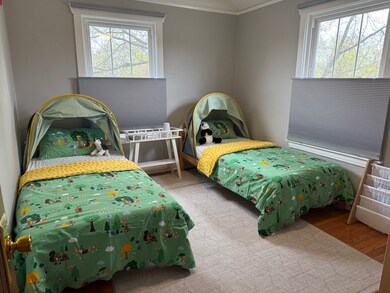
1051 N Taylor Ave Oak Park, IL 60302
Highlights
- Wood Flooring
- Sun or Florida Room
- Mud Room
- William Hatch Elementary School Rated A-
- Corner Lot
- Formal Dining Room
About This Home
As of May 2025Welcome to your dream Dutch Colonial on one of Oak Park's most beloved blocks! Set on a spacious corner lot, this radiant home is flooded with natural light and offers an inviting, open feel from the moment you arrive. The expansive living room is perfect for entertaining or relaxing, featuring multiple cozy seating areas, gleaming hardwood floors, and an enclosed sun porch ideal for reading, working, or enjoying morning coffee. Gather with family and friends in this luminous, welcoming space. Hosting holidays or dinner parties? The generous formal dining room is made for celebrations, and a versatile bonus room just off it offers endless possibilities-think playroom, home office, or family room. The bright newly painted, cheerful kitchen has a new stainless steel and butcher block work table, new fridge and oven, and boasts a huge walk-in pantry and tons of storage, with the potential to easily open to the dining area for that modern flow you've been dreaming of. A large mudroom makes everyday life a breeze-perfect for shoes, gear, and furry friends. A chic half bath completes the main level. Upstairs, you'll find a sun-drenched primary bedroom with a walk-in closet, two additional spacious bedrooms with large closets, and a full bath. The high-ceilinged, unfinished basement offers fantastic expansion potential-bring your ideas! But so many updates in the basement including a new washer and dryer, a new overhead sewer system with new sewer stack and update. New drain tile and water prevention system with pumps, a new water vapor barrier installation, and an updated electrical box and panel. A radon mitigation system was installed in 2017. The entire home also received electrical updates with the lines, switches, outlets and lighting. Rest assured that you are safe with the newly installed whole house connected fire and CO2 alert system. And talk about curb appeal! The entire home received tuck pointing and sealing of the exterior basement walls, a stucco update and painted trim and a "Gutter Gard" system installed. The flashing on the chimney was redone and the topper upgraded. You're the envy of the neighbors with the new landscape installation including features like underground gutters to pull water away from the house, local plants and hardscape for improved drainage and ecosystem. Out back, the large, low-maintenance fenced yard is perfect for gatherings, gardening, or just enjoying a peaceful evening. The two-car garage with a wide apron provides ample parking a third car for guests! All this in a friendly, tight-knit neighborhood-just steps from top-rated schools, beautiful parks, the library, and easy transit options. Fun tidbit: Annually the block hosts incredible block parties, with bounce houses, DJs, movie showings, and food+beverages. This move-in ready gem is more than a house-it's the perfect place to create your next chapter. Welcome home!
Last Agent to Sell the Property
Dream Town Real Estate License #475159285 Listed on: 04/21/2025

Home Details
Home Type
- Single Family
Est. Annual Taxes
- $10,981
Year Built
- Built in 1921
Lot Details
- Lot Dimensions are 31 x 125
- Fenced
- Corner Lot
Parking
- 2 Car Garage
- Driveway
- Off-Street Parking
- Off Alley Parking
- Parking Included in Price
Home Design
- Asphalt Roof
- Concrete Perimeter Foundation
Interior Spaces
- 1,781 Sq Ft Home
- 2-Story Property
- Decorative Fireplace
- Double Pane Windows
- Window Screens
- Mud Room
- Family Room
- Living Room with Fireplace
- Formal Dining Room
- Sun or Florida Room
- Storage Room
- Basement Fills Entire Space Under The House
Kitchen
- Range
- Dishwasher
Flooring
- Wood
- Vinyl
Bedrooms and Bathrooms
- 3 Bedrooms
- 3 Potential Bedrooms
- Walk-In Closet
Laundry
- Laundry Room
- Dryer
- Washer
- Sink Near Laundry
Outdoor Features
- Patio
Utilities
- Forced Air Heating and Cooling System
- Heating System Uses Natural Gas
- 100 Amp Service
- Lake Michigan Water
Community Details
- Dutch Colonial
Listing and Financial Details
- Homeowner Tax Exemptions
Ownership History
Purchase Details
Home Financials for this Owner
Home Financials are based on the most recent Mortgage that was taken out on this home.Purchase Details
Home Financials for this Owner
Home Financials are based on the most recent Mortgage that was taken out on this home.Similar Homes in the area
Home Values in the Area
Average Home Value in this Area
Purchase History
| Date | Type | Sale Price | Title Company |
|---|---|---|---|
| Warranty Deed | $330,000 | Chicago Title | |
| Warranty Deed | $271,000 | None Available |
Mortgage History
| Date | Status | Loan Amount | Loan Type |
|---|---|---|---|
| Open | $320,100 | New Conventional | |
| Previous Owner | $251,000 | New Conventional |
Property History
| Date | Event | Price | Change | Sq Ft Price |
|---|---|---|---|---|
| 05/30/2025 05/30/25 | Sold | $531,000 | +9.5% | $298 / Sq Ft |
| 04/25/2025 04/25/25 | Pending | -- | -- | -- |
| 04/25/2025 04/25/25 | For Sale | $485,000 | +47.0% | $272 / Sq Ft |
| 02/22/2021 02/22/21 | Sold | $330,000 | -1.5% | $185 / Sq Ft |
| 11/09/2020 11/09/20 | Pending | -- | -- | -- |
| 10/20/2020 10/20/20 | For Sale | $334,900 | +23.6% | $188 / Sq Ft |
| 10/01/2012 10/01/12 | Sold | $271,000 | -9.4% | $152 / Sq Ft |
| 08/02/2012 08/02/12 | Pending | -- | -- | -- |
| 07/18/2012 07/18/12 | For Sale | $299,000 | -- | $168 / Sq Ft |
Tax History Compared to Growth
Tax History
| Year | Tax Paid | Tax Assessment Tax Assessment Total Assessment is a certain percentage of the fair market value that is determined by local assessors to be the total taxable value of land and additions on the property. | Land | Improvement |
|---|---|---|---|---|
| 2024 | $13,024 | $37,000 | $5,175 | $31,825 |
| 2023 | $13,024 | $37,000 | $5,175 | $31,825 |
| 2022 | $13,024 | $37,340 | $4,479 | $32,861 |
| 2021 | $12,726 | $37,338 | $4,478 | $32,860 |
| 2020 | $12,498 | $37,338 | $4,478 | $32,860 |
| 2019 | $12,335 | $35,580 | $4,080 | $31,500 |
| 2018 | $11,870 | $35,580 | $4,080 | $31,500 |
| 2017 | $11,632 | $35,580 | $4,080 | $31,500 |
| 2016 | $11,080 | $30,027 | $3,383 | $26,644 |
| 2015 | $9,882 | $30,027 | $3,383 | $26,644 |
| 2014 | $9,201 | $30,027 | $3,383 | $26,644 |
| 2013 | $10,482 | $32,208 | $3,383 | $28,825 |
Agents Affiliated with this Home
-
Scott Ferguson

Seller's Agent in 2025
Scott Ferguson
Dream Town Real Estate
(773) 465-8668
7 in this area
47 Total Sales
-
Adam Zagata

Buyer's Agent in 2025
Adam Zagata
Dream Town Real Estate
(773) 732-3661
3 in this area
258 Total Sales
-
Swati Saxena

Seller's Agent in 2021
Swati Saxena
Baird Warner
(847) 477-3655
161 in this area
251 Total Sales
-

Seller's Agent in 2012
Vanessa Willey
Baird Warner
(708) 473-2578
-
Sarah O'Shea Munoz

Buyer's Agent in 2012
Sarah O'Shea Munoz
Berkshire Hathaway HomeServices Chicago
(708) 359-1570
24 in this area
73 Total Sales
Map
Source: Midwest Real Estate Data (MRED)
MLS Number: 12343582
APN: 16-05-118-021-0000
- 1115 N Taylor Ave
- 1038 Mapleton Ave
- 130 Le Moyne Pkwy
- 22 Le Moyne Pkwy
- 10 Le Moyne Pkwy
- 945 N Lombard Ave
- 1506 N Mayfield Ave
- 1235 N Mason Ave
- 402 Lenox St
- 1144 N Austin Blvd
- 842 Mapleton Ave
- 936 N Ridgeland Ave
- 901 N Harvey Ave
- 1622 N Mason Ave
- 827 Mapleton Ave
- 1122 N Mason Ave
- 1448 N Menard Ave
- 1132 Rossell Ave
- 1040 N Austin Blvd
- 731 Hayes Ave
