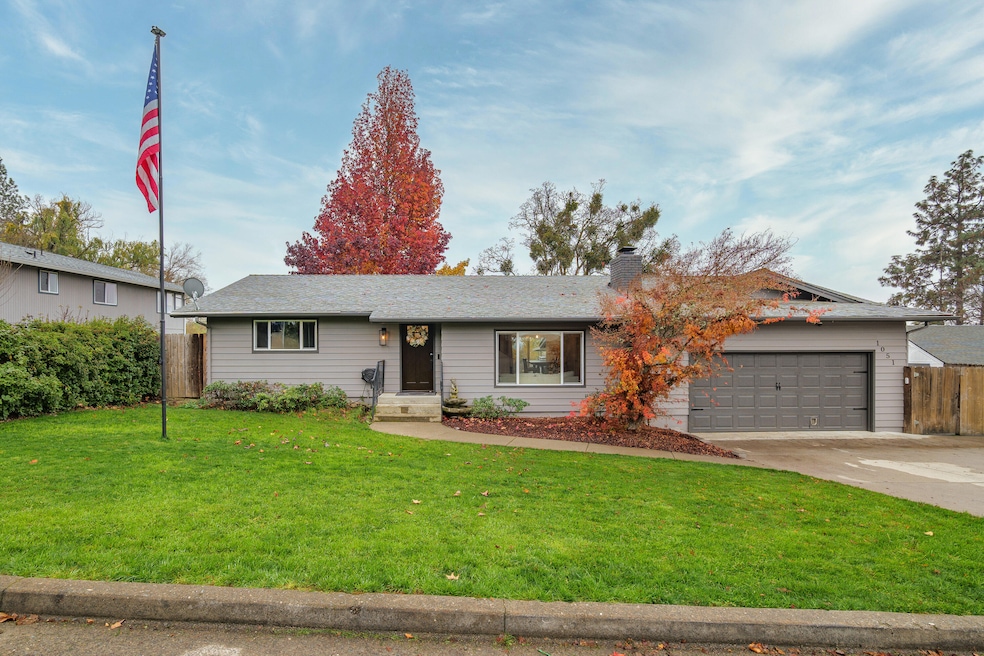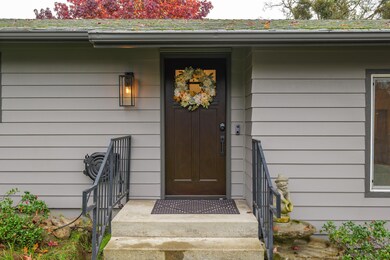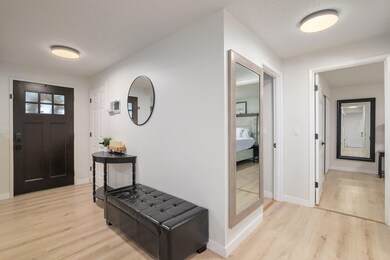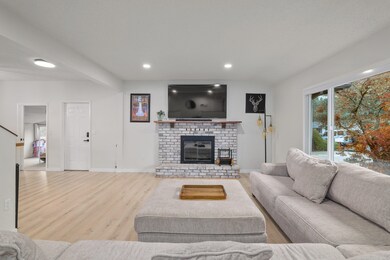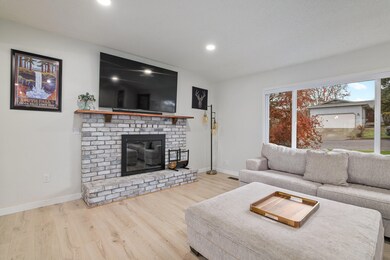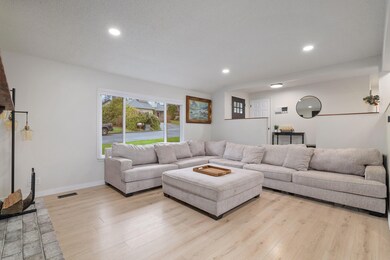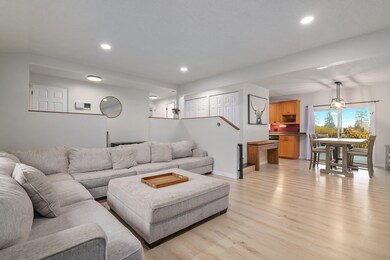
1051 NE Pepperwood Dr Grants Pass, OR 97526
Estimated payment $2,459/month
Highlights
- Two Primary Bedrooms
- Deck
- Ranch Style House
- Open Floorplan
- Territorial View
- No HOA
About This Home
This cozy and beautifully maintained 3 bed, 3 bath home offers the perfect blend of comfort and convenience. Updated throughout and tucked away on a quiet in-town cul-de-sac, it instantly feels warm and welcoming. With two primary bedrooms, it's ideal for multigenerational living or offering guests their own private retreat. The inviting backyard features a covered porch perfect for relaxing or entertaining, plus a designated garden area. Move-in ready with recent updates including flooring, interior and exterior paint, new hardware and lighting throughout, newer stainless steel appliances, Insta-hot water in the kitchen, and an 8-year-old roof—this home truly has something for everyone. Call to schedule a tour today!
Home Details
Home Type
- Single Family
Est. Annual Taxes
- $2,977
Year Built
- Built in 1988
Lot Details
- 8,276 Sq Ft Lot
- Fenced
- Landscaped
- Level Lot
- Front and Back Yard Sprinklers
- Sprinklers on Timer
- Garden
- Property is zoned R-1-6; Res Mod Density, R-1-6; Res Mod Density
Parking
- 2 Car Attached Garage
- Garage Door Opener
- Driveway
- On-Street Parking
Property Views
- Territorial
- Park or Greenbelt
- Neighborhood
Home Design
- Ranch Style House
- Frame Construction
- Composition Roof
- Concrete Perimeter Foundation
Interior Spaces
- 1,636 Sq Ft Home
- Open Floorplan
- Gas Fireplace
- Double Pane Windows
- Awning
- Vinyl Clad Windows
- Living Room with Fireplace
- Dining Room
Kitchen
- Oven
- Cooktop
- Microwave
- Dishwasher
- Laminate Countertops
- Disposal
Flooring
- Carpet
- Laminate
- Vinyl
Bedrooms and Bathrooms
- 3 Bedrooms
- Double Master Bedroom
- Linen Closet
- 3 Full Bathrooms
- Dual Flush Toilets
- Bathtub with Shower
- Bathtub Includes Tile Surround
Home Security
- Smart Lights or Controls
- Surveillance System
- Smart Locks
- Carbon Monoxide Detectors
- Fire and Smoke Detector
Outdoor Features
- Deck
- Covered Patio or Porch
Schools
- Lincoln Elementary School
- North Middle School
- Grants Pass High School
Utilities
- Central Air
- Space Heater
- Heating System Uses Natural Gas
- Water Heater
- Water Purifier
- Phone Available
- Cable TV Available
Community Details
- No Home Owners Association
- Pepperwood Heights Subdivision
Listing and Financial Details
- Exclusions: Hot Tub, Personal Property
- Legal Lot and Block 9 / 2
- Assessor Parcel Number R308479
Map
Home Values in the Area
Average Home Value in this Area
Tax History
| Year | Tax Paid | Tax Assessment Tax Assessment Total Assessment is a certain percentage of the fair market value that is determined by local assessors to be the total taxable value of land and additions on the property. | Land | Improvement |
|---|---|---|---|---|
| 2025 | $2,891 | $222,620 | -- | -- |
| 2024 | $2,891 | $216,140 | -- | -- |
| 2023 | $2,476 | $185,060 | $0 | $0 |
| 2022 | $2,413 | $179,680 | -- | -- |
| 2021 | $2,266 | $174,450 | $0 | $0 |
| 2020 | $2,201 | $169,370 | $0 | $0 |
| 2019 | $2,137 | $164,440 | $0 | $0 |
| 2018 | $2,175 | $159,650 | $0 | $0 |
| 2017 | $2,158 | $155,000 | $0 | $0 |
| 2016 | $1,897 | $150,490 | $0 | $0 |
| 2015 | $1,832 | $146,110 | $0 | $0 |
| 2014 | $1,785 | $141,860 | $0 | $0 |
Property History
| Date | Event | Price | List to Sale | Price per Sq Ft | Prior Sale |
|---|---|---|---|---|---|
| 11/28/2025 11/28/25 | For Sale | $420,000 | +25.4% | $257 / Sq Ft | |
| 07/28/2023 07/28/23 | Sold | $335,000 | -4.0% | $205 / Sq Ft | View Prior Sale |
| 07/02/2023 07/02/23 | Pending | -- | -- | -- | |
| 07/01/2023 07/01/23 | Price Changed | $349,000 | -0.3% | $213 / Sq Ft | |
| 06/24/2023 06/24/23 | Price Changed | $350,000 | -10.3% | $214 / Sq Ft | |
| 06/23/2023 06/23/23 | Price Changed | $390,000 | -2.3% | $238 / Sq Ft | |
| 06/19/2023 06/19/23 | Price Changed | $399,000 | -0.3% | $244 / Sq Ft | |
| 06/08/2023 06/08/23 | For Sale | $400,000 | -- | $244 / Sq Ft |
Purchase History
| Date | Type | Sale Price | Title Company |
|---|---|---|---|
| Personal Reps Deed | $335,000 | Ticor Title |
Mortgage History
| Date | Status | Loan Amount | Loan Type |
|---|---|---|---|
| Open | $323,565 | FHA |
About the Listing Agent

As a dedicated Certified Full Service Professional Real Estate Broker and Certified Probate Real Estate Specialist, I blend professional expertise with genuine compassion and integrity, specializing in helping families navigate through the often complex process of buying or selling properties.
As your agent, I will provide guidance with care, respect, and discretion. With a deep understanding of timelines, legal requirements, and the emotional weight that these transitions carry, my goal is
Donna's Other Listings
Source: Oregon Datashare
MLS Number: 220212428
APN: R308479
- 946 NE 12th St
- 909 NE 11th St
- 1117 NE Memorial Dr
- 918 NE 10th St
- 1448 NE Jennifer Way
- 1345 NE 9th St
- 1690 NE Beacon Dr
- 331 NE Fetzner St
- 219 NE Outlook Ave
- 1630 NE Terrace Dr
- 1891 NE Beacon Dr
- 431 NE Silverwood Place
- 425 NE Silverwood Place
- 702 NE A St
- 419 NE Silverwood Place
- 715 NE A St
- 418 NE 11th St
- 1696 NE 9th St
- 811 NE Clyde Place
- 811 NE Clyde Place Unit 116 C
- 1135 NE D St
- 1841 NE D St
- 1337 SW Foundry St Unit B
- 55 SW Eastern Ave Unit 55
- 1100 Fruitdale Dr
- 2087 Upper River Rd
- 3101 Williams Hwy
- 7001 Rogue River Hwy Unit H
- 621 N River Rd
- 439 Canyon Oak Dr
- 734 Powell Creek Rd
- 459 4th Ave
- 6554 Or-238 Unit ID1337818P
- 700 N Haskell St
- 1125 Annalise St
- 2364 Howard Ave
- 2642 W Main St
- 835 Overcup St
- 237 E McAndrews Rd
- 1116 Niantic St Unit 3
