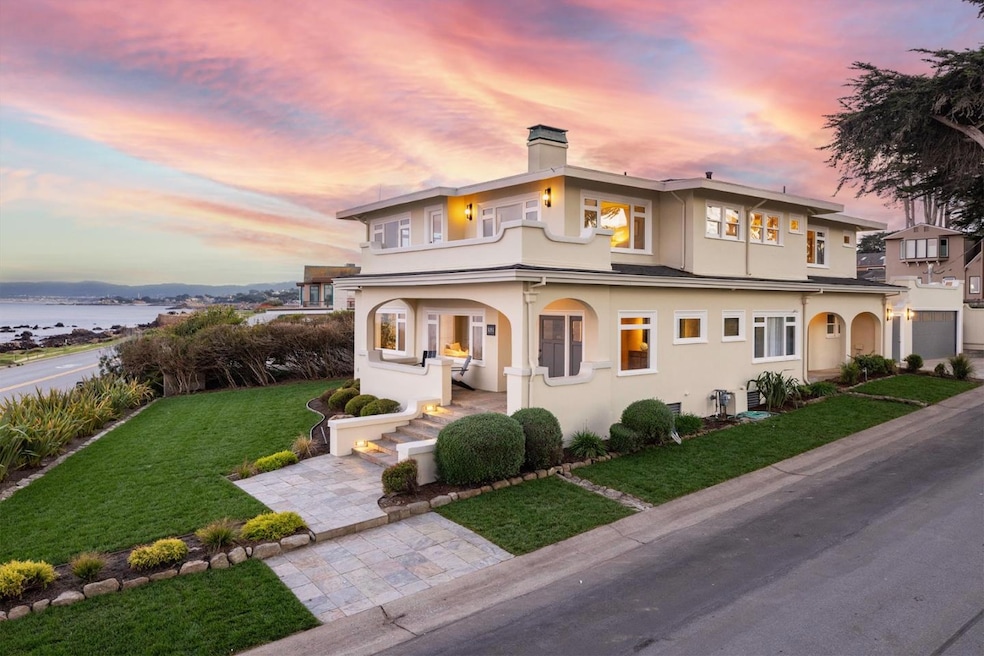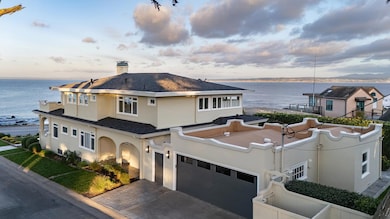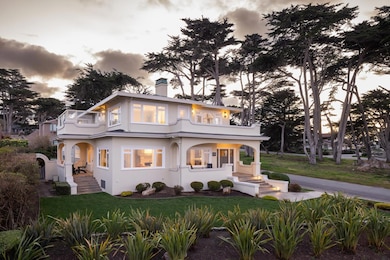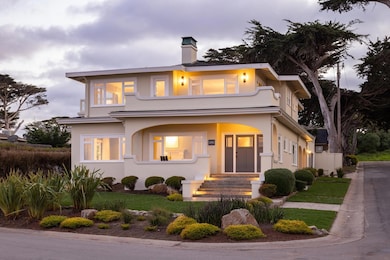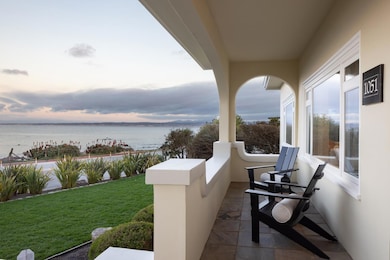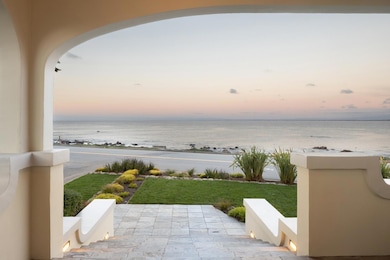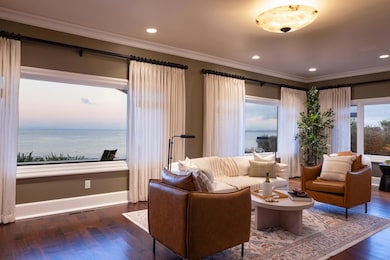1051 Ocean View Blvd Pacific Grove, CA 93950
Estimated payment $47,085/month
Highlights
- Ocean View
- Soaking Tub in Primary Bathroom
- Wood Flooring
- Robert Down Elementary School Rated A
- Traditional Architecture
- 1-minute walk to Esplanade Park
About This Home
Welcome to Casa de la Roca, a breathtaking oceanfront estate boldly set above the coveted rugged coastline of Pacific Grove. This iconic 4-bedroom, 4.5-bathroom residence, built in 1924, is a timeless offering of its coastal heritage with panoramic views of the Pacific. Situated on an expansive 9,507sqft corner lot with two lawns, a two-car garage, and a detached guest house, this is a special property offering privacy and views from nearly every room. The main house includes 3 bedrooms and 3.5 baths with a seamless flow from elegant interiors to sun-drenched balconies, treating your eyes to visits from dolphins, otters, and the wonders of our protected marine sanctuary. A detached guest unit with en-suite full bathroom provides excellent comfort. Recent upgrades include a new HVAC system with air conditioning, tankless water heater, refreshed landscaping, new gutters, and more. The roof is just 9 years old, and approved plans are available to create a 5th bedroom, and install an elevator. Conveniently located walking distance to Pacific Grove's burgeoning downtown with renowned local restaurants, Casa de la Roca, as fondly referred to by its original owner, is a quintessential reflection of its era and a rare opportunity to own one of PG's few premier oceanfront estates.
Home Details
Home Type
- Single Family
Est. Annual Taxes
- $72,184
Year Built
- Built in 1924
Lot Details
- 9,509 Sq Ft Lot
- West Facing Home
- Kennel or Dog Run
- Level Lot
- Drought Tolerant Landscaping
- Back Yard Fenced
- Zoning described as R1
Parking
- 2 Car Detached Garage
- Electric Vehicle Home Charger
- Garage Door Opener
- On-Street Parking
Property Views
- Ocean
- Bay
Home Design
- Traditional Architecture
- Brick Foundation
- Wood Frame Construction
- Composition Roof
- Elastomeric Roof
- Quake Bracing
- Stucco
Interior Spaces
- 4,051 Sq Ft Home
- 2-Story Property
- High Ceiling
- Skylights
- Gas Log Fireplace
- Living Room with Fireplace
- Dining Area
- Den
- Storage Room
- Monitored
- Unfinished Basement
Kitchen
- Built-In Oven
- Gas Cooktop
- Range Hood
- Freezer
- Dishwasher
- Kitchen Island
- Granite Countertops
- Trash Compactor
- Disposal
Flooring
- Wood
- Carpet
- Tile
Bedrooms and Bathrooms
- 4 Bedrooms
- Main Floor Bedroom
- Walk-In Closet
- Bathroom on Main Level
- Dual Sinks
- Soaking Tub in Primary Bathroom
- Oversized Bathtub in Primary Bathroom
Laundry
- Laundry Room
- Dryer
- Washer
- Laundry Tub
Outdoor Features
- Balcony
- Barbecue Area
Utilities
- Forced Air Zoned Heating and Cooling System
- Heating System Uses Gas
- Tankless Water Heater
Community Details
- Security Service
Listing and Financial Details
- Assessor Parcel Number 006-025-001-000
Map
Home Values in the Area
Average Home Value in this Area
Tax History
| Year | Tax Paid | Tax Assessment Tax Assessment Total Assessment is a certain percentage of the fair market value that is determined by local assessors to be the total taxable value of land and additions on the property. | Land | Improvement |
|---|---|---|---|---|
| 2025 | $72,184 | $6,918,660 | $3,641,400 | $3,277,260 |
| 2024 | $72,184 | $6,783,000 | $3,570,000 | $3,213,000 |
| 2023 | $72,881 | $6,650,000 | $3,500,000 | $3,150,000 |
| 2022 | $53,324 | $6,650,000 | $3,500,000 | $3,150,000 |
| 2021 | $53,054 | $4,770,084 | $2,981,304 | $1,788,780 |
| 2020 | $51,984 | $4,721,174 | $2,950,735 | $1,770,439 |
| 2019 | $50,323 | $4,628,603 | $2,892,878 | $1,735,725 |
| 2018 | $49,308 | $4,537,847 | $2,836,155 | $1,701,692 |
| 2017 | $48,505 | $4,448,871 | $2,780,545 | $1,668,326 |
| 2016 | $48,628 | $4,361,639 | $2,726,025 | $1,635,614 |
| 2015 | $47,840 | $4,296,124 | $2,685,078 | $1,611,046 |
| 2014 | $46,838 | $4,211,970 | $2,632,482 | $1,579,488 |
Property History
| Date | Event | Price | List to Sale | Price per Sq Ft | Prior Sale |
|---|---|---|---|---|---|
| 09/02/2025 09/02/25 | For Sale | $7,800,000 | 0.0% | $1,925 / Sq Ft | |
| 09/02/2025 09/02/25 | Off Market | $7,800,000 | -- | -- | |
| 08/27/2025 08/27/25 | Price Changed | $7,800,000 | -4.9% | $1,925 / Sq Ft | |
| 07/03/2025 07/03/25 | Price Changed | $8,200,000 | -6.8% | $2,024 / Sq Ft | |
| 04/01/2025 04/01/25 | Price Changed | $8,795,000 | -5.4% | $2,171 / Sq Ft | |
| 02/07/2025 02/07/25 | For Sale | $9,300,000 | +39.8% | $2,296 / Sq Ft | |
| 07/26/2022 07/26/22 | Sold | $6,650,000 | +2.4% | $1,642 / Sq Ft | View Prior Sale |
| 07/12/2022 07/12/22 | Pending | -- | -- | -- | |
| 07/01/2022 07/01/22 | For Sale | $6,495,000 | 0.0% | $1,603 / Sq Ft | |
| 06/26/2022 06/26/22 | Pending | -- | -- | -- | |
| 05/24/2022 05/24/22 | For Sale | $6,495,000 | -- | $1,603 / Sq Ft |
Purchase History
| Date | Type | Sale Price | Title Company |
|---|---|---|---|
| Grant Deed | $6,650,000 | Chicago Title | |
| Grant Deed | -- | Chicago Title Company | |
| Interfamily Deed Transfer | -- | Chicago Title Company | |
| Interfamily Deed Transfer | -- | None Available | |
| Interfamily Deed Transfer | -- | -- | |
| Interfamily Deed Transfer | -- | Chicago Title | |
| Interfamily Deed Transfer | -- | Old Republic Title Company |
Mortgage History
| Date | Status | Loan Amount | Loan Type |
|---|---|---|---|
| Previous Owner | $3,300,000 | Purchase Money Mortgage | |
| Previous Owner | $1,350,000 | New Conventional |
Source: MLSListings
MLS Number: ML81993275
APN: 006-025-001-000
- 1209 Ocean View Blvd
- 735 Bayview Ave
- 700 Briggs Ave Unit 84
- 206 Cypress Ave Unit B
- 127 16th St
- 132 Forest Ave
- 311 Walnut St
- 311 Lobos Ave
- 302 Park St
- 224 16th St
- 113 14th St
- 791 Spruce Ave
- 520 Lighthouse Ave Unit 301
- 139 Carmel Ave
- 155 12th St
- 218 14th St
- 618 Forest Ave
- 131 7th St
- 306 9th St
- 311 Lighthouse Ave
- 1141 Lighthouse Ave
- 230 Grove Acre Ave
- 305 19th St Unit Apartment 2
- 1012 Pacific Grove Ln
- 551 Gibson Ave
- 520 10th St
- 920 Hillcrest Ct
- 230 Gibson Ave
- 639 Belden St
- 621 Mcclellan Ave Unit Studio
- 1208 Lincoln Ave
- 263 Monroe St
- 1 Overlook Place
- 429 Larkin St Unit A
- 751 Toyon Dr Unit ID1355616P
- 811 Alameda Ave
- 1 La Playa St
- 57 Soledad Dr
- 1 Via Buena Vista
- 66 Mar Vista Dr
