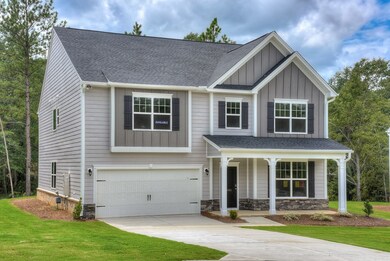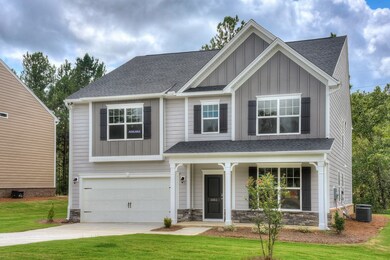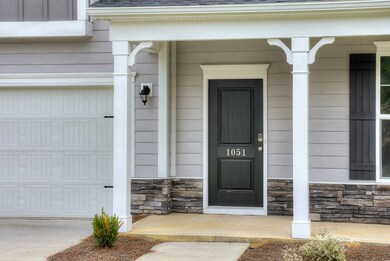
Highlights
- Main Floor Bedroom
- Combination Kitchen and Living
- Breakfast Room
- 1 Fireplace
- Solid Surface Countertops
- Porch
About This Home
As of February 2020Essex Homes is proud to bring its energy efficient building technology & top-rated homes to Hitchcock Crossing! The beautiful Shiloh Plan offers a long list of fabulous features including: smooth ceilings, cased windows, stained cabinets, granite in kitchen & baths, comfort height vanities, Samsung SS appliances, expandable smart devices, Honeywell programmable thermostat & Schlage front door lock that can be controlled from anywhere, Low-E Pella windows, upgraded insulation, advanced air & moisture sealing, 14 SEER HVAC, tankless water heater, radiant barrier sheathing, water saving faucets, Co2 detectors, 30 year architectural shingles, gutters, 100 sf patio, insulated carriage style garage door w/ auto opener, flood lights, & so much more! The award winning Essex Homes local warranty team, 10 yr structural warranty insured by Quality Builders Warranty & termite bond. Builder to pay 1st year of HOA and lawn maintenance!
Last Agent to Sell the Property
Reine Pickering Thomas
E H Real Estate Services, LLC Listed on: 03/15/2019
Home Details
Home Type
- Single Family
Est. Annual Taxes
- $1,217
Year Built
- Built in 2019
Lot Details
- 0.25 Acre Lot
- Landscaped
- Level Lot
- Front and Back Yard Sprinklers
HOA Fees
- $22 Monthly HOA Fees
Parking
- 2 Car Attached Garage
- Garage Door Opener
- Driveway
Home Design
- Slab Foundation
- Composition Roof
- HardiePlank Type
- Stone
Interior Spaces
- 3,602 Sq Ft Home
- 2-Story Property
- 1 Fireplace
- Insulated Windows
- Combination Kitchen and Living
- Breakfast Room
- Formal Dining Room
- Pull Down Stairs to Attic
- Washer and Gas Dryer Hookup
Kitchen
- Eat-In Kitchen
- <<selfCleaningOvenToken>>
- Range<<rangeHoodToken>>
- <<microwave>>
- Dishwasher
- Kitchen Island
- Solid Surface Countertops
- Disposal
Flooring
- Carpet
- Vinyl
Bedrooms and Bathrooms
- 6 Bedrooms
- Main Floor Bedroom
- Walk-In Closet
- 3 Full Bathrooms
Eco-Friendly Details
- Energy-Efficient Windows
- Energy-Efficient Insulation
- Energy-Efficient Thermostat
Outdoor Features
- Patio
- Porch
Schools
- Warrenville Elementary School
- Lbc Middle School
- Midland Valley High School
Utilities
- Forced Air Heating and Cooling System
- Heating System Uses Natural Gas
- Underground Utilities
- Tankless Water Heater
- Cable TV Available
Community Details
- Built by Essex Homes
- Hitchcock Crossing Subdivision
Listing and Financial Details
- Home warranty included in the sale of the property
- Assessor Parcel Number 088 13 03 009
- Seller Concessions Not Offered
Ownership History
Purchase Details
Home Financials for this Owner
Home Financials are based on the most recent Mortgage that was taken out on this home.Purchase Details
Home Financials for this Owner
Home Financials are based on the most recent Mortgage that was taken out on this home.Similar Homes in the area
Home Values in the Area
Average Home Value in this Area
Purchase History
| Date | Type | Sale Price | Title Company |
|---|---|---|---|
| Limited Warranty Deed | $285,889 | None Available | |
| Warranty Deed | $266,000 | None Available |
Mortgage History
| Date | Status | Loan Amount | Loan Type |
|---|---|---|---|
| Open | $280,709 | FHA | |
| Previous Owner | $25,000,000 | Construction | |
| Previous Owner | $82,500 | New Conventional |
Property History
| Date | Event | Price | Change | Sq Ft Price |
|---|---|---|---|---|
| 06/25/2025 06/25/25 | Price Changed | $389,900 | -2.5% | $108 / Sq Ft |
| 06/10/2025 06/10/25 | Price Changed | $399,900 | -3.6% | $111 / Sq Ft |
| 05/31/2025 05/31/25 | For Sale | $414,900 | +45.1% | $115 / Sq Ft |
| 02/13/2020 02/13/20 | Off Market | $285,889 | -- | -- |
| 02/06/2020 02/06/20 | Sold | $285,889 | 0.0% | $79 / Sq Ft |
| 02/06/2020 02/06/20 | Sold | $285,889 | 0.0% | $79 / Sq Ft |
| 01/07/2020 01/07/20 | Pending | -- | -- | -- |
| 12/31/2019 12/31/19 | Pending | -- | -- | -- |
| 06/16/2019 06/16/19 | For Sale | $285,889 | -1.5% | $79 / Sq Ft |
| 03/15/2019 03/15/19 | For Sale | $290,370 | -- | $81 / Sq Ft |
Tax History Compared to Growth
Tax History
| Year | Tax Paid | Tax Assessment Tax Assessment Total Assessment is a certain percentage of the fair market value that is determined by local assessors to be the total taxable value of land and additions on the property. | Land | Improvement |
|---|---|---|---|---|
| 2023 | $1,217 | $12,030 | $1,800 | $255,730 |
| 2022 | $1,184 | $12,030 | $0 | $0 |
| 2021 | $1,187 | $12,030 | $0 | $0 |
| 2020 | $1,174 | $11,730 | $0 | $0 |
| 2019 | $539 | $2,280 | $0 | $0 |
| 2018 | $540 | $2,280 | $2,280 | $0 |
| 2017 | $528 | $0 | $0 | $0 |
| 2016 | $63 | $0 | $0 | $0 |
| 2015 | $65 | $0 | $0 | $0 |
| 2014 | $65 | $0 | $0 | $0 |
| 2013 | -- | $0 | $0 | $0 |
Agents Affiliated with this Home
-
Jimmie Johnson

Seller's Agent in 2025
Jimmie Johnson
Realty One Group Visionaries
(803) 640-8139
11 Total Sales
-
R
Seller's Agent in 2020
Reine Pickering Thomas
E H Real Estate Services, LLC
-
R
Seller's Agent in 2020
Reine Thomas
Meybohm
-
twanda hamilton

Buyer's Agent in 2020
twanda hamilton
Veranda Homes, LLC
(803) 215-6528
83 Total Sales
-
N
Buyer's Agent in 2020
Non-member Office
Non-member Office
Map
Source: Aiken Association of REALTORS®
MLS Number: 106454
APN: 088-13-03-009
- 1063 Prides Crossing
- 512 Nandina Ct
- 5054 Tullamore Dr
- 1139 Prides Crossing
- 3076 White Gate Loop
- 3214 White Gate Loop
- 9092 Malahide Ln
- 3193 White Gate Loop
- 424 Little Pines Ct
- 443 Little Pines Ct
- 5066 Tullamore Dr
- 243 Balbriggan Place
- 249 Balbriggan Place
- 520 Little Pines Ct
- 6134 High Top Ln
- 6184 High Top Ln
- 731 Augusta Rd
- 141 Whaley St






