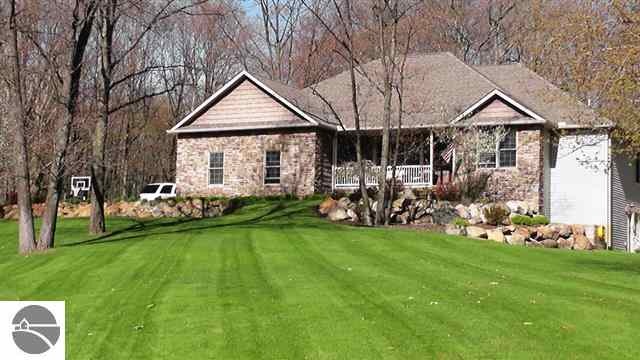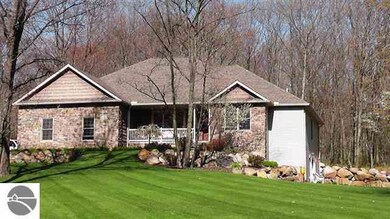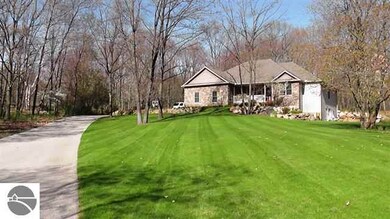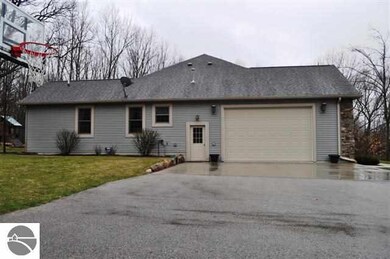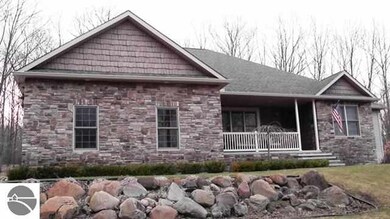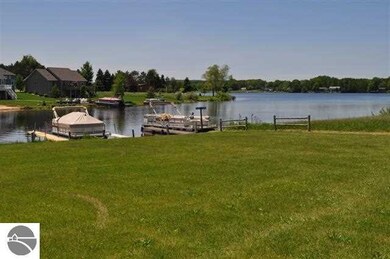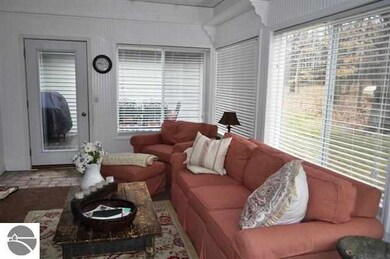
1051 Pueblo Pass Weidman, MI 48893
Highlights
- Water Views
- Lake Privileges
- Vaulted Ceiling
- Public Water Access
- Wooded Lot
- Ranch Style House
About This Home
As of January 2014LAKE LIVING AT IT'S BEST. CUSTOM BUILT RANCH WITH A FINISHED WALK-OUT LOWER LEVEL ON 2.5 WOODED ACRES.FEATURES A LARGE GREAT ROOM, A THREE BEDROOM WING WITH A FULL BATH, EACH BEDROOM INCLUDES A LARGE WALK-IN CLOSET, PRIVATE MASTER SUITE WITH A FULL BATH & HUGE CLOSET, A BEAUTIFUL SUN PORCH, AND MAIN FLOOR LAUNDRY ROOM.THERE ARE HARDWOOD FLOORS THROUGH OUT THE COMMON AREAS AND COZY CARPET IN THE BEDROOMS. KITCHEN IS AN ENTERTAINERS DREAM. GRANET COUNTER TOPS WITH A CUSTOM DESIGN CABNETS & TOP OF THE LINE STAINLESS STEEL APPLIANCES. THE LARGE PANTRY AND BUILT IN CHINA CUPBOARD PROVIDE PLENTY OF STORAGE SPACE. WALK OUT LOWER LEVEL IS LARGE ENOUGH FOR THE EXTENDED FAMILY GATHERINGS. THE MAINTENANCE FREE EXTERIOR OF YOUR NEW LAKE HOUSE HAS A FRONT PORCH WITH GORGEOUS VIEWS OF THE SPARKLING LAKE ISABELLA. THE LANDSCAPING IS COMPLETE AND INCLUDES UNDERGROUND SPRINKLERS TO KEEP IT LOOKING LUSH AND GREEN SO YOU CAN SPEND YOUR TIME ON THE LAKE, THE GOLF COURSE OR JUST PLAYING OUT IN THE YARD WITH THE KIDS. THE OVER SIZED TWO CAR ATTACHED GARAGE HAS PLENTY OF EXTRA SPACE TO STORE ALL THE TOYS. SCHEDULE A TIME NOW TO VIEW THIS BEFORE IT'S GONE. MOTIVATED SELLERS!!!!!!!!!!!!
Last Agent to Sell the Property
WEICHERT, REALTORS BROADWAY REALTY Listed on: 04/24/2013

Home Details
Home Type
- Single Family
Est. Annual Taxes
- $3,658
Year Built
- Built in 2004
Lot Details
- 2.5 Acre Lot
- Lot Dimensions are 300x370
- Landscaped
- Lot Has A Rolling Slope
- Wooded Lot
- The community has rules related to zoning restrictions
Home Design
- Ranch Style House
- Poured Concrete
- Fire Rated Drywall
- Frame Construction
- Asphalt Roof
- Stone Siding
- Vinyl Siding
Interior Spaces
- 4,704 Sq Ft Home
- Central Vacuum
- Vaulted Ceiling
- Ceiling Fan
- Great Room
- Home Gym
- Water Views
Kitchen
- Oven or Range
- Microwave
- Kitchen Island
- Granite Countertops
Bedrooms and Bathrooms
- 5 Bedrooms
- Walk-In Closet
- 3 Full Bathrooms
Basement
- Walk-Out Basement
- Basement Fills Entire Space Under The House
- Basement Window Egress
Parking
- 2 Car Attached Garage
- Garage Door Opener
Outdoor Features
- Public Water Access
- Waterfront Park
- Lake Privileges
Location
- Property is near a Great Lake
Schools
- Weidman Elementary School
- Chippewa Hills Intermediate School
- Chippewa Hills High School
Utilities
- Forced Air Heating and Cooling System
- Well
- Propane Water Heater
Community Details
Overview
- Lake Isabella Community
Recreation
- Tennis Courts
Ownership History
Purchase Details
Home Financials for this Owner
Home Financials are based on the most recent Mortgage that was taken out on this home.Similar Homes in Weidman, MI
Home Values in the Area
Average Home Value in this Area
Purchase History
| Date | Type | Sale Price | Title Company |
|---|---|---|---|
| Deed | $279,000 | -- |
Property History
| Date | Event | Price | Change | Sq Ft Price |
|---|---|---|---|---|
| 01/10/2014 01/10/14 | Sold | $297,000 | -8.6% | $63 / Sq Ft |
| 11/11/2013 11/11/13 | Pending | -- | -- | -- |
| 04/24/2013 04/24/13 | For Sale | $325,000 | +16.5% | $69 / Sq Ft |
| 03/09/2012 03/09/12 | Sold | $279,000 | -7.0% | $96 / Sq Ft |
| 03/09/2012 03/09/12 | Pending | -- | -- | -- |
| 10/30/2010 10/30/10 | For Sale | $300,000 | -- | $103 / Sq Ft |
Tax History Compared to Growth
Tax History
| Year | Tax Paid | Tax Assessment Tax Assessment Total Assessment is a certain percentage of the fair market value that is determined by local assessors to be the total taxable value of land and additions on the property. | Land | Improvement |
|---|---|---|---|---|
| 2024 | $319 | $237,900 | $0 | $0 |
| 2023 | $319 | $204,300 | $0 | $0 |
| 2022 | $319 | $190,300 | $0 | $0 |
| 2021 | $4,646 | $187,200 | $0 | $0 |
| 2020 | $4,343 | $170,700 | $0 | $0 |
| 2019 | $1,654 | $164,600 | $0 | $0 |
| 2017 | $3,875 | $150,300 | $0 | $0 |
| 2016 | $3,844 | $150,000 | $0 | $0 |
| 2015 | $7,219,381 | $145,400 | $0 | $0 |
| 2014 | -- | $142,000 | $0 | $0 |
Agents Affiliated with this Home
-
Paula Arndt

Seller's Agent in 2014
Paula Arndt
WEICHERT, REALTORS BROADWAY REALTY
(989) 560-3000
125 Total Sales
-
Keith Cotter

Buyer's Agent in 2014
Keith Cotter
DOUGLAS DAY PROPERTY GROUP
(989) 400-6215
17 Total Sales
-
Robin Stressman

Seller's Agent in 2012
Robin Stressman
PRAEDIUM REALTY ROBIN STRESSMAN & ASSOCIATES
(989) 773-4387
213 Total Sales
Map
Source: Northern Great Lakes REALTORS® MLS
MLS Number: 1744453
APN: 21-087-00-024-00
- 1014 Pueblo Pass
- 1018 and 1020 Pueblo Pass
- 1013 Trebuh
- 937-939-941 S Brinton Rd Unit 848586
- 1017 La Cruz Ct
- 2008 Red Fox Ct
- 1045 S Bundy Dr Unit 3
- 1208 Clubhouse Dr
- 1022 Bundy Dr
- 1020 Bundy Dr
- 1018 Lincoln Dr Unit 285
- 1207 S Queensway Dr
- 1015 Bundy Rd
- 1051 Vallado Dr
- 1026 York Dr
- 1031 York Dr
- 1004 Duquesa Dr Unit 444
- 1009 Castle Dr
- 464 N Rolland Rd
- 1150 Queensway Dr Unit 460
