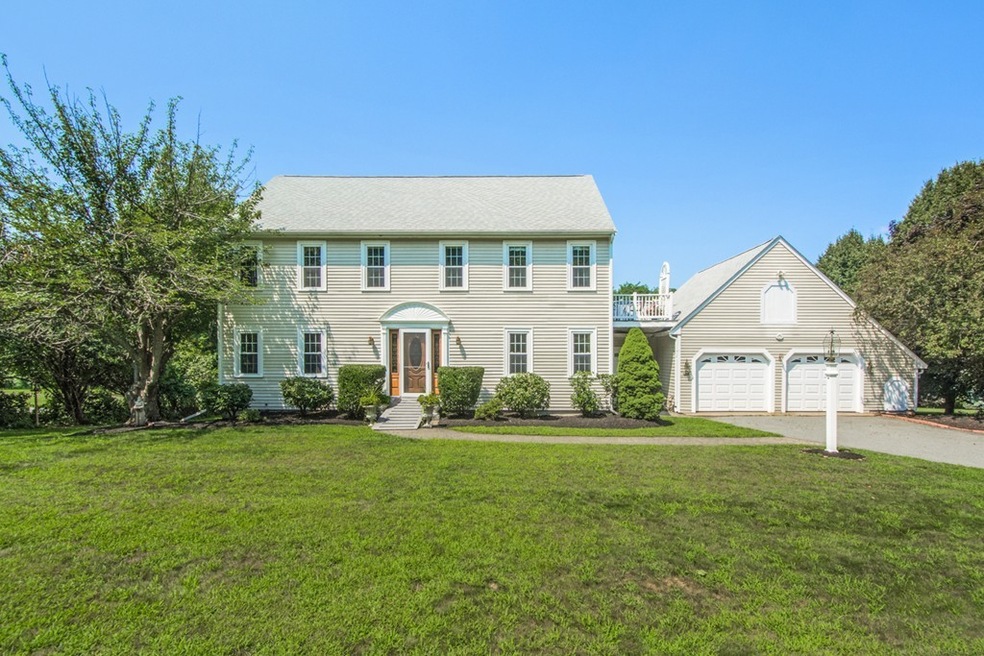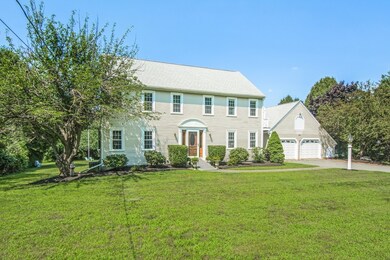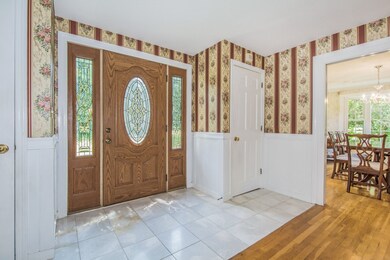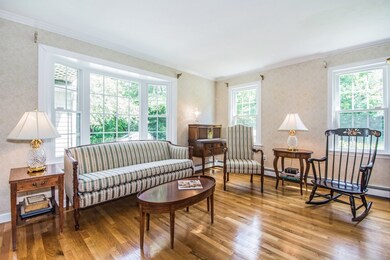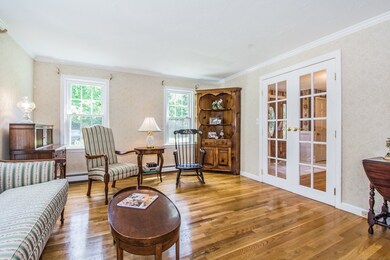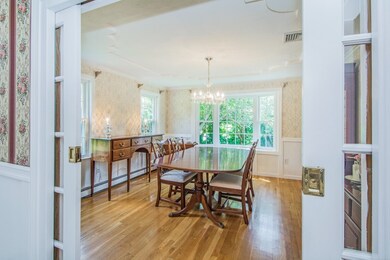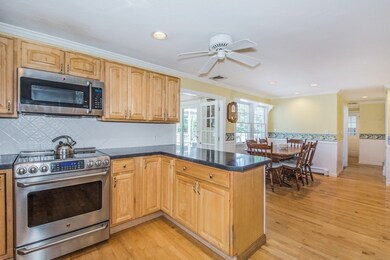
1051 Randolph Ave Milton, MA 02186
Hillside Street NeighborhoodHighlights
- In Ground Pool
- Landscaped Professionally
- Wood Flooring
- Milton High School Rated A
- Covered Deck
- Attic
About This Home
As of July 2025At the foot of the Blue Hills, tucked behind a row of privet just past Wollaston Country Club, you'll find 1051 Randolph Avenue. It's easy to see how this expansive classic has been the destination for so much family fun over the years. Stay cool in the thoughtful and air condtioned layout that offers many spaces to gather, whether it be the formal living room and dining room or the eat-in kitchen and inviting family room. With three bedrooms on the second floor in addition to the en suite master, there is ample room for everyone. The fully finished basement with 3/4 bath is yours to craft . . . media room, play room, home office, guest suite. And for these steamy summer days there is no need for pool tags, just step outside and take a dip in your own private pool. Plunk down on the large deck with gazebo or lounge on the lovely grounds (just shy of an acre) and take in the spectacular sunsets over the golf course. At 1051 you'll have the perfect excuse to "summer" at home.
Last Agent to Sell the Property
William Raveis R.E. & Home Services Listed on: 08/15/2018

Home Details
Home Type
- Single Family
Est. Annual Taxes
- $14,389
Year Built
- Built in 1985
Lot Details
- Landscaped Professionally
- Garden
- Property is zoned RA
Parking
- 2 Car Garage
Interior Spaces
- French Doors
- Attic
- Basement
Kitchen
- Range
- Dishwasher
Flooring
- Wood
- Wall to Wall Carpet
- Tile
- Vinyl
Outdoor Features
- In Ground Pool
- Balcony
- Covered Deck
- Patio
- Gazebo
- Storage Shed
Utilities
- Central Air
- Hot Water Baseboard Heater
- Heating System Uses Oil
- Oil Water Heater
- Cable TV Available
Listing and Financial Details
- Assessor Parcel Number M:K B:0P5 L:9
Ownership History
Purchase Details
Home Financials for this Owner
Home Financials are based on the most recent Mortgage that was taken out on this home.Purchase Details
Home Financials for this Owner
Home Financials are based on the most recent Mortgage that was taken out on this home.Purchase Details
Home Financials for this Owner
Home Financials are based on the most recent Mortgage that was taken out on this home.Purchase Details
Similar Homes in Milton, MA
Home Values in the Area
Average Home Value in this Area
Purchase History
| Date | Type | Sale Price | Title Company |
|---|---|---|---|
| Deed | $1,550,000 | -- | |
| Not Resolvable | $1,200,000 | None Available | |
| Not Resolvable | $859,000 | -- | |
| Deed | $320,000 | -- |
Mortgage History
| Date | Status | Loan Amount | Loan Type |
|---|---|---|---|
| Open | $1,162,500 | New Conventional | |
| Previous Owner | $720,000 | Purchase Money Mortgage | |
| Previous Owner | $359,500 | Credit Line Revolving | |
| Previous Owner | $663,600 | Stand Alone Refi Refinance Of Original Loan | |
| Previous Owner | $684,000 | Stand Alone Refi Refinance Of Original Loan | |
| Previous Owner | $601,300 | New Conventional | |
| Previous Owner | $171,714 | Unknown | |
| Previous Owner | $350,000 | No Value Available | |
| Previous Owner | $190,000 | No Value Available | |
| Previous Owner | $240,000 | No Value Available |
Property History
| Date | Event | Price | Change | Sq Ft Price |
|---|---|---|---|---|
| 07/15/2025 07/15/25 | Sold | $1,550,000 | +17.0% | $615 / Sq Ft |
| 06/09/2025 06/09/25 | Pending | -- | -- | -- |
| 06/04/2025 06/04/25 | For Sale | $1,325,000 | +10.4% | $525 / Sq Ft |
| 12/08/2021 12/08/21 | Sold | $1,200,000 | +2.6% | $476 / Sq Ft |
| 10/11/2021 10/11/21 | Pending | -- | -- | -- |
| 10/06/2021 10/06/21 | For Sale | $1,170,000 | +36.2% | $464 / Sq Ft |
| 10/15/2018 10/15/18 | Sold | $859,000 | 0.0% | $341 / Sq Ft |
| 08/27/2018 08/27/18 | Pending | -- | -- | -- |
| 08/15/2018 08/15/18 | For Sale | $859,000 | -- | $341 / Sq Ft |
Tax History Compared to Growth
Tax History
| Year | Tax Paid | Tax Assessment Tax Assessment Total Assessment is a certain percentage of the fair market value that is determined by local assessors to be the total taxable value of land and additions on the property. | Land | Improvement |
|---|---|---|---|---|
| 2025 | $14,389 | $1,297,500 | $421,700 | $875,800 |
| 2024 | $12,231 | $1,120,100 | $401,600 | $718,500 |
| 2023 | $12,079 | $1,059,600 | $382,600 | $677,000 |
| 2022 | $11,066 | $887,400 | $382,600 | $504,800 |
| 2021 | $11,191 | $852,300 | $364,800 | $487,500 |
| 2020 | $11,042 | $841,600 | $356,000 | $485,600 |
| 2019 | $10,491 | $796,000 | $345,600 | $450,400 |
| 2018 | $11,110 | $804,500 | $352,400 | $452,100 |
| 2017 | $10,402 | $767,100 | $335,700 | $431,400 |
| 2016 | $11,112 | $823,100 | $398,600 | $424,500 |
| 2015 | $10,449 | $749,600 | $325,200 | $424,400 |
Agents Affiliated with this Home
-
K
Seller's Agent in 2025
Kathy McLaughlin
William Raveis R.E. & Home Services
(617) 322-3933
3 in this area
20 Total Sales
-

Buyer's Agent in 2025
Chad Goldstein
Gold Key Realty LLC
(508) 631-6245
1 in this area
175 Total Sales
-
A
Buyer's Agent in 2021
Amanda and Thoma McMeniman
Cameron Real Estate Group
(603) 785-5482
1 in this area
8 Total Sales
Map
Source: MLS Property Information Network (MLS PIN)
MLS Number: 72379372
APN: MILT-000000-K000005P-000009
