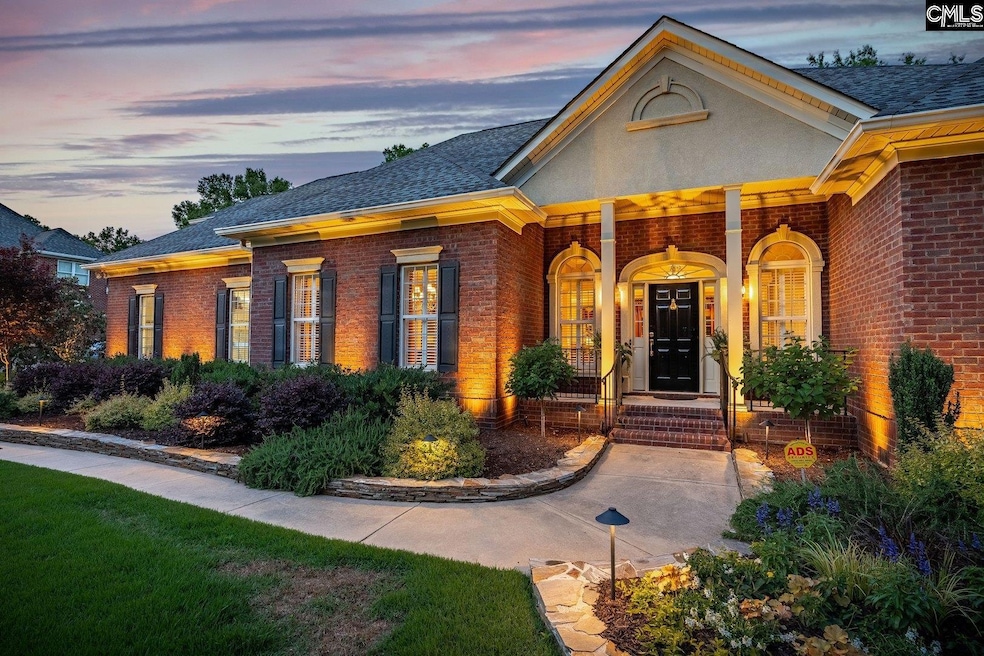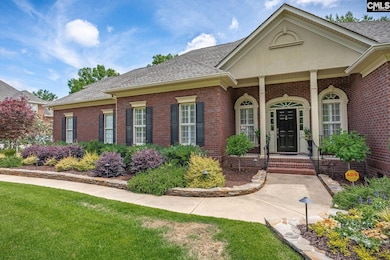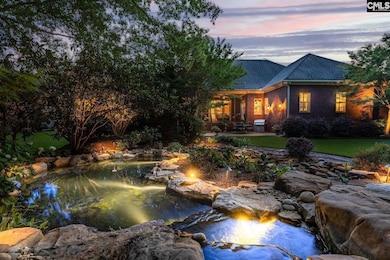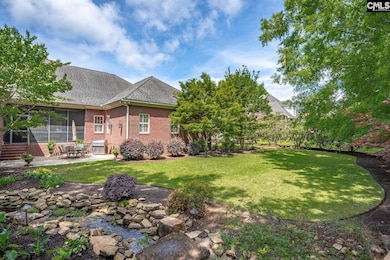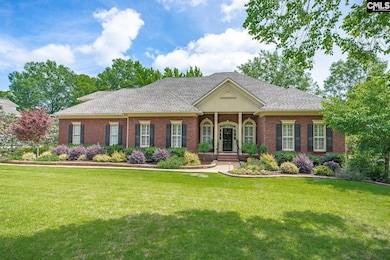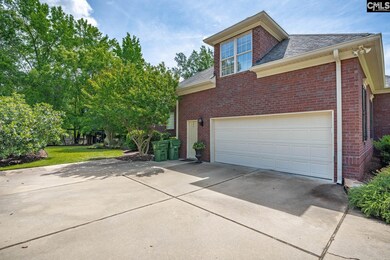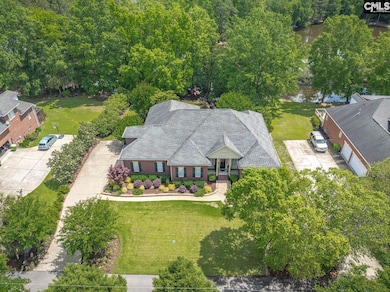
1051 Richard Franklin Rd Chapin, SC 29036
Estimated payment $3,713/month
Highlights
- Hot Property
- 111 Feet of Waterfront
- Traditional Architecture
- Lake Murray Elementary School Rated A
- Home fronts a pond
- Wood Flooring
About This Home
This one will definitely please and leave you smiling! Executive style ONE STORY home fronting the common neighborhood pond with 4BR/3.5BA and a large, finished bonus. Large side load garage. You will immediately notice the immaculate landscape design with landscape lighting. The water feature in the back yard is definitely a relaxing addition and a jaw-dropping sight! The front porch invites you into the all-brick home. Upon opening the front door, you'll enter the open floorplan with foyer, greatroom, dining, kitchen and eat-in with hardwood floors. The bedrooms are split with three on the right side (one with private bath, two with shared bath) and the owner's suite on the left behind the garage and laundry. The Greatroom has French doors that open to the screened back porch, patio, and backyard. It also has a fireplace, built-ins, soaring box ceiling, ceiling fan and recessed lights. To your left you'll enter the Dining Room and Kitchen with a large breakfast area and bar. The Kitchen sports a Wolf range, pot filler, warming drawer, microwave, dishwasher, refrigerator and more. The tile backsplash, granite tops, and custom cabinetry further enhance the space. There is a pantry and laundry room nearby with washer and gas dryer included.The owner's suite offers a box ceiling and private bath with his and her nicely sized walk-in closets. Also included are two separate vanities, whirlpool tub, separate shower and water closet. Back to the right side of the house, bedrooms 2 and 3 share a Jack and Jill bath with dual vanity and bedroom 4 has a private bath and desk built in. The bonus room upstairs offers lots of built-ins and access to a huge walk-in attic space for loads of storage or possible home expansion. Disclaimer: CMLS has not reviewed and, therefore, does not endorse vendors who may appear in listings.
Home Details
Home Type
- Single Family
Est. Annual Taxes
- $4,022
Year Built
- Built in 2006
Lot Details
- 0.53 Acre Lot
- Home fronts a pond
- 111 Feet of Waterfront
- Sprinkler System
HOA Fees
- $81 Monthly HOA Fees
Parking
- 2 Car Garage
- Garage Door Opener
Home Design
- Traditional Architecture
- Four Sided Brick Exterior Elevation
Interior Spaces
- 3,250 Sq Ft Home
- 1.5-Story Property
- Built-In Features
- Bookcases
- Bar
- Crown Molding
- Coffered Ceiling
- High Ceiling
- Ceiling Fan
- Recessed Lighting
- Gas Log Fireplace
- Double Pane Windows
- French Doors
- Great Room with Fireplace
- Bonus Room
- Screened Porch
- Crawl Space
Kitchen
- Eat-In Kitchen
- Self-Cleaning Oven
- Gas Cooktop
- Built-In Microwave
- Dishwasher
- Granite Countertops
- Tiled Backsplash
- Wood Stained Kitchen Cabinets
- Disposal
- Pot Filler
Flooring
- Wood
- Carpet
- Tile
Bedrooms and Bathrooms
- 4 Bedrooms
- Primary Bedroom on Main
- Dual Closets
- Walk-In Closet
- Jack-and-Jill Bathroom
- Dual Vanity Sinks in Primary Bathroom
- Private Water Closet
- Whirlpool Bathtub
- Secondary bathroom tub or shower combo
- Bathtub with Shower
- Separate Shower
Laundry
- Laundry on main level
- Dryer
- Washer
Attic
- Storage In Attic
- Attic Access Panel
Outdoor Features
- Patio
- Exterior Lighting
- Rain Gutters
Schools
- Lake Murray Elementary School
- Chapin Middle School
- Chapin High School
Utilities
- Multiple cooling system units
- Central Heating and Cooling System
- Mini Split Air Conditioners
- Cooling System Powered By Gas
- Multiple Heating Units
- Heat Pump System
- Mini Split Heat Pump
- Heating System Uses Gas
- Tankless Water Heater
- Gas Water Heater
- Cable TV Available
Community Details
Overview
- Association fees include pool, green areas, community boat ramp
- Mjs, Inc HOA, Phone Number (803) 743-0600
- Lakeside At Ballentine Subdivision
Recreation
- Community Pool
Map
Home Values in the Area
Average Home Value in this Area
Tax History
| Year | Tax Paid | Tax Assessment Tax Assessment Total Assessment is a certain percentage of the fair market value that is determined by local assessors to be the total taxable value of land and additions on the property. | Land | Improvement |
|---|---|---|---|---|
| 2023 | $4,022 | $0 | $0 | $0 |
| 2021 | $3,195 | $16,420 | $0 | $0 |
| 2020 | $3,353 | $16,420 | $0 | $0 |
| 2019 | $3,355 | $16,420 | $0 | $0 |
| 2018 | $2,784 | $15,240 | $0 | $0 |
| 2017 | $2,707 | $15,240 | $0 | $0 |
| 2016 | $2,693 | $15,240 | $0 | $0 |
| 2015 | $10,660 | $24,520 | $0 | $0 |
| 2014 | $10,250 | $408,600 | $0 | $0 |
| 2013 | -- | $16,760 | $0 | $0 |
Property History
| Date | Event | Price | Change | Sq Ft Price |
|---|---|---|---|---|
| 05/26/2025 05/26/25 | For Sale | $589,000 | -- | $181 / Sq Ft |
Purchase History
| Date | Type | Sale Price | Title Company |
|---|---|---|---|
| Interfamily Deed Transfer | -- | None Available | |
| Deed | $389,900 | None Available |
Mortgage History
| Date | Status | Loan Amount | Loan Type |
|---|---|---|---|
| Closed | $100,000 | Credit Line Revolving | |
| Open | $246,500 | New Conventional | |
| Closed | $100,000 | Credit Line Revolving | |
| Closed | $259,900 | Fannie Mae Freddie Mac |
Similar Homes in Chapin, SC
Source: Consolidated MLS (Columbia MLS)
MLS Number: 609422
APN: 01513-02-05
- 6 Sienna Ct
- 526 Eagles Rest Dr
- 873 Sunseeker Dr
- 379 Explorer Dr
- 341 Anchor Bend Dr
- 100 Shores Edge Dr
- 517 Fairwind Dr
- 801 Boatswain Loop
- 639 Kumatage Ln
- 165 Wahoo Cir
- 246 Wahoo Cir
- 173 Wahoo Cir
- 109 Lazy Cove Ln
- 195 Collins Cove Dr
- 191 Collins Cove Dr
- 185 Collins Cove Dr
- 179 Collins Cove Dr
- 182 Lakeport Dr
- 261 Murray Falls Ln
- 262 Murray Falls Ln
