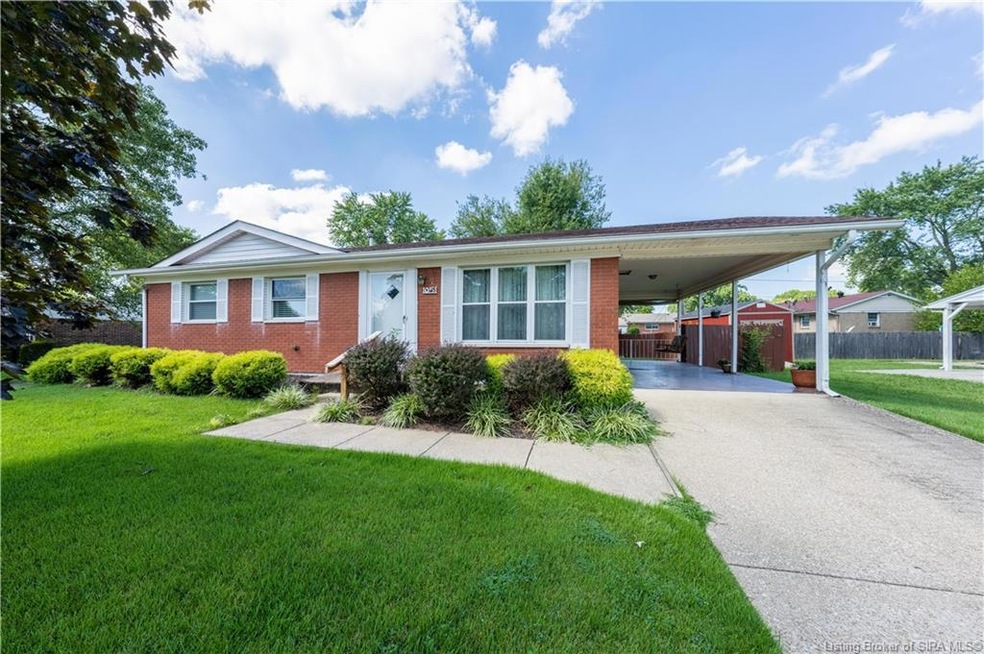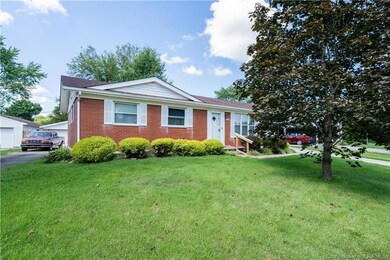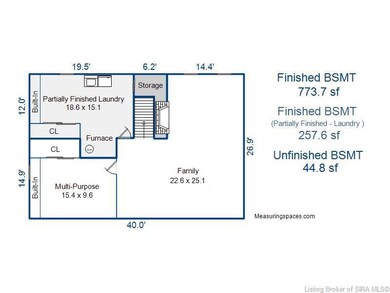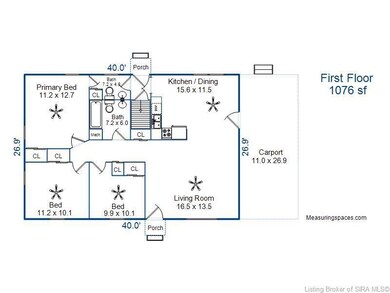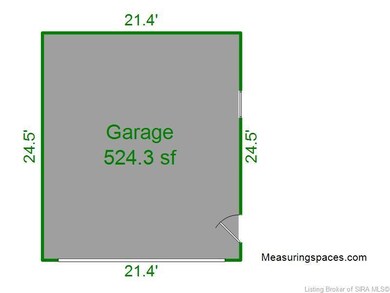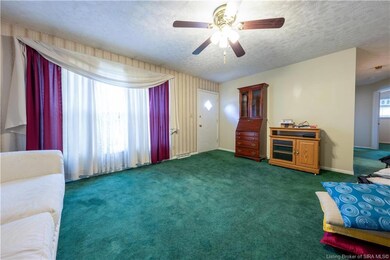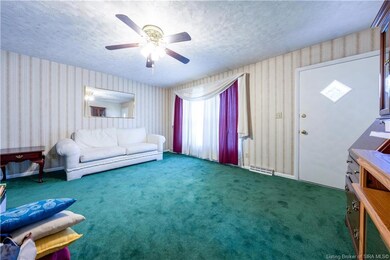
1051 Spicewood Dr Clarksville, IN 47129
Estimated Value: $204,000 - $234,000
Highlights
- Fenced Yard
- Eat-In Kitchen
- 1-Story Property
- 1 Car Detached Garage
- Patio
- Landscaped
About This Home
As of October 2022Brick Ranch offers 3 bedrooms 1.5 baths with approx. 1,076 SQ Ft upstairs. Eat in kitchen. Primary bedroom has half bath that has walk thru to the kitchen. Partial finished basement features gas fireplace and large family room. There is another room that could be used as an office or craft room. There is a double driveway with one side that has a detached garage. The other side has a carport. Back yard is private and fenced. With a little updating you can make this a great home! Sellers welcomes inspections, but is selling As-Is. Windows 2011, HVAC 2014, basement has B-Dry-2003, Water heater 2/2022, Roof 2014,Sump pump has water pump back up.
Last Agent to Sell the Property
RE/MAX Advantage License #RB14043863 Listed on: 09/12/2022

Home Details
Home Type
- Single Family
Est. Annual Taxes
- $467
Year Built
- Built in 1964
Lot Details
- 0.25 Acre Lot
- Fenced Yard
- Landscaped
Parking
- 1 Car Detached Garage
- Carport
Home Design
- Poured Concrete
Interior Spaces
- 2,106 Sq Ft Home
- 1-Story Property
- Ceiling Fan
- Gas Fireplace
- Blinds
- Family Room
- Partially Finished Basement
- Sump Pump
Kitchen
- Eat-In Kitchen
- Oven or Range
Bedrooms and Bathrooms
- 3 Bedrooms
Outdoor Features
- Patio
Utilities
- Forced Air Heating and Cooling System
- Natural Gas Water Heater
Listing and Financial Details
- Assessor Parcel Number 102404600273000013
Similar Homes in the area
Home Values in the Area
Average Home Value in this Area
Property History
| Date | Event | Price | Change | Sq Ft Price |
|---|---|---|---|---|
| 10/28/2022 10/28/22 | Sold | $190,000 | 0.0% | $90 / Sq Ft |
| 09/17/2022 09/17/22 | Pending | -- | -- | -- |
| 09/12/2022 09/12/22 | For Sale | $190,000 | -- | $90 / Sq Ft |
Tax History Compared to Growth
Tax History
| Year | Tax Paid | Tax Assessment Tax Assessment Total Assessment is a certain percentage of the fair market value that is determined by local assessors to be the total taxable value of land and additions on the property. | Land | Improvement |
|---|---|---|---|---|
| 2024 | $485 | $203,200 | $41,800 | $161,400 |
| 2023 | $485 | $198,600 | $41,800 | $156,800 |
| 2022 | $442 | $189,500 | $41,800 | $147,700 |
| 2021 | $433 | $160,300 | $41,800 | $118,500 |
| 2020 | $459 | $136,600 | $31,700 | $104,900 |
| 2019 | $450 | $128,400 | $31,700 | $96,700 |
| 2018 | $442 | $120,400 | $31,700 | $88,700 |
| 2017 | $434 | $112,800 | $31,700 | $81,100 |
| 2016 | $426 | $108,500 | $31,700 | $76,800 |
| 2014 | $411 | $107,200 | $31,700 | $75,500 |
| 2013 | -- | $103,400 | $31,700 | $71,700 |
Agents Affiliated with this Home
-
Bob Sokoler

Seller's Agent in 2022
Bob Sokoler
RE/MAX
(502) 376-5483
5 in this area
69 Total Sales
-
Lisa Kleier
L
Seller Co-Listing Agent in 2022
Lisa Kleier
RE/MAX
(502) 523-0033
4 in this area
66 Total Sales
-
Julie Knotts

Buyer's Agent in 2022
Julie Knotts
Coldwell Banker McMahan
(502) 523-8043
12 in this area
186 Total Sales
Map
Source: Southern Indiana REALTORS® Association
MLS Number: 2022011833
APN: 10-24-04-600-273.000-013
- 925 Redwood Dr
- 924 Spicewood Dr
- 1004 Hazelwood Dr
- 2221 Buckeye Dr
- 2404 Magnolia Ct Unit L 49
- 2410 Magnolia Ct
- 1908 Tennyson Dr
- 631 Kingsbury Ct
- 2345 Wellington Green Dr Unit 73
- 1700 Tennyson Dr
- 1545 Blackiston Mill Rd Unit B
- 1545 Blackiston Mill Rd Unit A
- 1543 Blackiston Mill Rd Unit B
- 1543 Blackiston Mill Rd Unit A
- 3053 Bridlewood Ln Unit Lot 213
- 3055 Bridlewood Ln Unit Lot 214
- 3061 Bridlewood Ln Unit Lot 217
- 1727 Driftwood Dr
- 3064 Bridlewood Ln Unit Lot 236
- 3068 Bridlewood Ln Unit 234
- 1051 Spicewood Dr
- 1025 Spicewood Dr
- 1057 Spicewood Dr
- 966 Redwood Dr
- 1015 Spicewood Dr
- 984 Silverwood Dr
- 1050 Spicewood Plaza
- 988 Silverwood Dr
- 1056 Spicewood Dr
- 1008 Spicewood Dr
- 1007 Spicewood Dr
- 980 Silverwood Dr
- 1010 Spicewood Plaza
- 1038 Spicewood Plaza
- 1004 Redwood Dr
- 1004 Spicewood Dr
- 971 Redwood Dr
- 1001 Spicewood Dr
- 976 Silverwood Dr
- 1036 Spicewood Plaza
