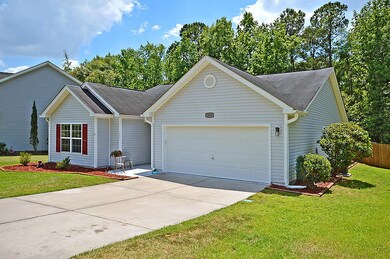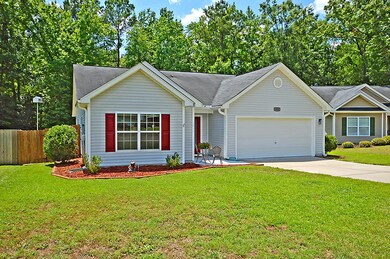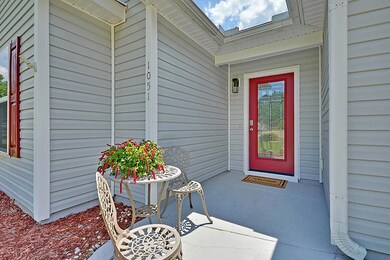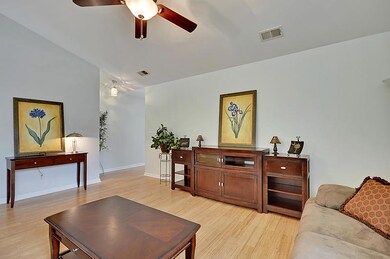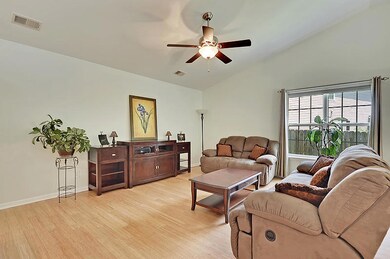
1051 Steelechase Ln Hanahan, SC 29410
Highlights
- Deck
- Cathedral Ceiling
- Cul-De-Sac
- Wetlands on Lot
- Bamboo Flooring
- 2 Car Attached Garage
About This Home
As of August 2024This inviting 3 bedroom, 2 bath ranch style home can be found in the established community of Carlton Place. Centrally located near shopping, dining, and is zoned for Hanahan schools, to include the brand new Bowens Corner Elementary School. As you enter the home you are met by tall ceilings, beautiful hardwood floors, and a bright and open floor plan. The Kitchen features granite countertops, tile backsplash, upgraded cabinetry, stainless appliances, and a pantry. The spacious Master Bedroom (which is separate from the other bedrooms) offers a tray ceiling, access to the screened back porch, a walk-in closet, and an en-suite bath. The home is nestled on a cul-de-sac lot, that backs to a tree line, with no backyard neighbors. There is a large deck, and a relaxing screen porch. This isthe perfect spot to spend time watching the deer, owls, and other wildlife roam free. The backyard is fenced and there is a large, finished 2 car garage. Come see this wonderful home today!
Last Agent to Sell the Property
Jeff Cook Real Estate LPT Realty License #41438 Listed on: 05/24/2019

Home Details
Home Type
- Single Family
Est. Annual Taxes
- $111
Year Built
- Built in 2010
Lot Details
- 9,148 Sq Ft Lot
- Lot Dimensions are 56x135x78x141
- Cul-De-Sac
- Privacy Fence
HOA Fees
- $20 Monthly HOA Fees
Parking
- 2 Car Attached Garage
- Garage Door Opener
Home Design
- Slab Foundation
- Asphalt Roof
- Vinyl Siding
Interior Spaces
- 1,612 Sq Ft Home
- 1-Story Property
- Tray Ceiling
- Smooth Ceilings
- Cathedral Ceiling
- Ceiling Fan
- Entrance Foyer
- Family Room
- Exterior Basement Entry
- Home Security System
Kitchen
- Dishwasher
- Kitchen Island
Flooring
- Bamboo
- Wood
- Laminate
- Ceramic Tile
Bedrooms and Bathrooms
- 3 Bedrooms
- Walk-In Closet
- 2 Full Bathrooms
Laundry
- Laundry Room
- Dryer
- Washer
Outdoor Features
- Wetlands on Lot
- Deck
- Screened Patio
Schools
- Bowens Corner Elementary School
- Hanahan Middle School
- Hanahan High School
Utilities
- Central Air
- Heat Pump System
Community Details
- Carlton Place Subdivision
Ownership History
Purchase Details
Home Financials for this Owner
Home Financials are based on the most recent Mortgage that was taken out on this home.Purchase Details
Purchase Details
Home Financials for this Owner
Home Financials are based on the most recent Mortgage that was taken out on this home.Purchase Details
Similar Homes in the area
Home Values in the Area
Average Home Value in this Area
Purchase History
| Date | Type | Sale Price | Title Company |
|---|---|---|---|
| Warranty Deed | $379,100 | None Listed On Document | |
| Warranty Deed | $358,200 | None Listed On Document | |
| Deed | $256,100 | None Available | |
| Deed | $174,400 | -- | |
| Deed | $177,368 | -- |
Mortgage History
| Date | Status | Loan Amount | Loan Type |
|---|---|---|---|
| Previous Owner | $256,100 | New Conventional | |
| Previous Owner | $256,100 | VA | |
| Previous Owner | $32,000 | New Conventional |
Property History
| Date | Event | Price | Change | Sq Ft Price |
|---|---|---|---|---|
| 08/07/2024 08/07/24 | Sold | $379,100 | 0.0% | $247 / Sq Ft |
| 06/20/2024 06/20/24 | Pending | -- | -- | -- |
| 06/13/2024 06/13/24 | Price Changed | $379,000 | -2.3% | $247 / Sq Ft |
| 05/23/2024 05/23/24 | Price Changed | $388,000 | -1.3% | $253 / Sq Ft |
| 05/16/2024 05/16/24 | For Sale | $393,000 | +53.5% | $256 / Sq Ft |
| 07/01/2019 07/01/19 | Sold | $256,100 | 0.0% | $159 / Sq Ft |
| 06/01/2019 06/01/19 | Pending | -- | -- | -- |
| 05/24/2019 05/24/19 | For Sale | $256,100 | -- | $159 / Sq Ft |
Tax History Compared to Growth
Tax History
| Year | Tax Paid | Tax Assessment Tax Assessment Total Assessment is a certain percentage of the fair market value that is determined by local assessors to be the total taxable value of land and additions on the property. | Land | Improvement |
|---|---|---|---|---|
| 2024 | $111 | $15,120 | $3,400 | $11,720 |
| 2023 | $111 | $11,486 | $2,513 | $8,973 |
| 2022 | $1,412 | $9,988 | $1,600 | $8,388 |
| 2021 | $1,477 | $9,990 | $1,600 | $8,388 |
| 2020 | $1,391 | $9,988 | $1,600 | $8,388 |
| 2019 | $1,104 | $14,982 | $2,400 | $12,582 |
| 2018 | $3,208 | $9,726 | $2,100 | $7,626 |
| 2017 | $998 | $6,484 | $1,400 | $5,084 |
| 2016 | $1,015 | $6,480 | $1,400 | $5,080 |
| 2015 | $872 | $6,480 | $1,400 | $5,080 |
| 2014 | $847 | $6,290 | $1,400 | $4,890 |
| 2013 | -- | $6,290 | $1,400 | $4,890 |
Agents Affiliated with this Home
-
T
Seller's Agent in 2024
Thomas Shoupe
Opendoor Brokerage, LLC
-
N
Seller Co-Listing Agent in 2024
Nakia Walker
Opendoor Brokerage, LLC
-

Buyer's Agent in 2024
Jeff Bowers
RE/MAX
(843) 442-1208
14 in this area
126 Total Sales
-

Seller's Agent in 2019
Jeff Cook
Jeff Cook Real Estate LPT Realty
(843) 270-2280
172 in this area
2,264 Total Sales
-

Buyer's Agent in 2019
Jennifer Young
Evo Real Estate
(843) 864-9444
1 in this area
43 Total Sales
Map
Source: CHS Regional MLS
MLS Number: 19015325
APN: 252-14-06-031
- 1039 Steelechase Ln
- 1034 Steelechase Ln
- 1104 Deerberry Rd
- 1024 Willowood Ave
- 107 Salina Ln
- 126 Hanahan Plantation Cir
- 133 Hanahan Plantation Cir
- 148 Pine Shadow Dr
- 64 Sorento Blvd
- 5 Francesca Ave
- 195 Pine Shadow Dr
- 215 Jackson St
- 128 Buchanan Cir
- 2 Leone Ln
- 224 Jackson St
- 166 Buchanan Cir
- 164 Buchanan Cir
- 251 Jackson St
- 301 Archibald Dr
- 235 Pine Shadow Dr

