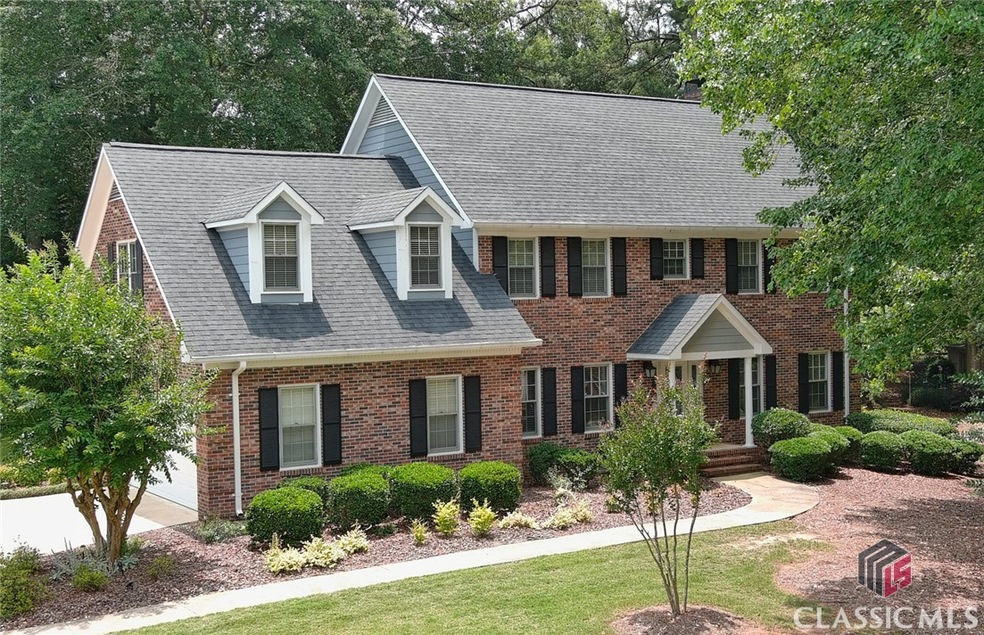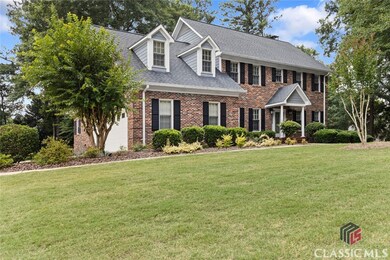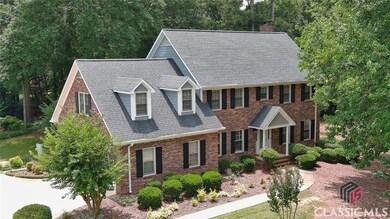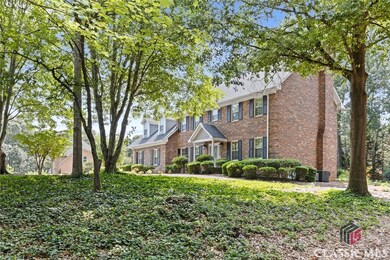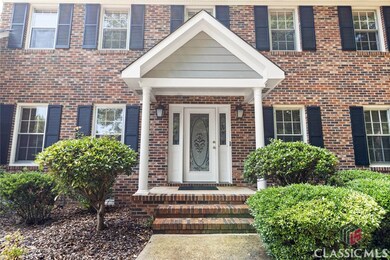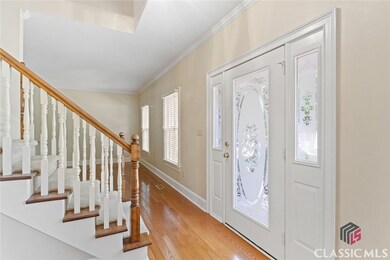
1051 Stonebridge Cir Watkinsville, GA 30677
Estimated Value: $553,260 - $678,000
Highlights
- Deck
- Traditional Architecture
- High Ceiling
- Oconee County Elementary School Rated A
- Wood Flooring
- Solid Surface Countertops
About This Home
As of September 2023Stately Georgian home with a fantastic location in sought after Oconee County! Approx. 3,000 sq ft - 4 Bedroom - 3 Bathrooms for only $549,900. Located in the heart of Oconee - Butler's Crossing - with close proximity to schools, shopping, downtown Watkinsville & Hwy 441 & west Athens. On the main level, which sports 9ft ceilings, a foyer leads to a formal dining room on the left and a formal living room on the right. Hardwood flooring throughout the main. The family room features a brick wood burning fireplace and opens into a large kitchen with newer Kitchen Aid appliances, solid surface countertops and an abundance of cabinets. The main floor also highlights a large laundry room including sink and a half bathroom for guests. The second floor of the home is made up of a freshly painted large owner's suite with large bath including dual vanities and separate shower and garden tub. Three additional bedrooms are located on the second floor as well. The exterior features a deck over-looking a beautiful wooded private backyard oasis and bird haven. This truly is a great opportunity in Oconee.
Home Details
Home Type
- Single Family
Est. Annual Taxes
- $3,009
Year Built
- Built in 1990
Lot Details
- 0.71
HOA Fees
- $17 Monthly HOA Fees
Parking
- 2 Car Attached Garage
- Parking Available
- Garage Door Opener
Home Design
- Traditional Architecture
- Brick Exterior Construction
Interior Spaces
- 2,956 Sq Ft Home
- 2-Story Property
- High Ceiling
- Ceiling Fan
- Wood Burning Fireplace
- Entrance Foyer
- Family Room with Fireplace
- Crawl Space
- Attic Fan
Kitchen
- Stove
- Cooktop
- Microwave
- Dishwasher
- Solid Surface Countertops
Flooring
- Wood
- Carpet
- Tile
Bedrooms and Bathrooms
- 4 Bedrooms
Schools
- Oconee County Elementary School
- Oconee County Middle School
- Oconee High School
Utilities
- Cooling Available
- Central Heating
- Septic Tank
- High Speed Internet
- Cable TV Available
Additional Features
- Deck
- 0.71 Acre Lot
Community Details
- Compass Association
- Daniell Plantation Subdivision
Listing and Financial Details
- Assessor Parcel Number B 06J 007B
Ownership History
Purchase Details
Home Financials for this Owner
Home Financials are based on the most recent Mortgage that was taken out on this home.Similar Homes in Watkinsville, GA
Home Values in the Area
Average Home Value in this Area
Purchase History
| Date | Buyer | Sale Price | Title Company |
|---|---|---|---|
| Jernigan Mary Catherine | $475,000 | -- |
Property History
| Date | Event | Price | Change | Sq Ft Price |
|---|---|---|---|---|
| 09/08/2023 09/08/23 | Sold | $475,000 | -9.5% | $161 / Sq Ft |
| 08/22/2023 08/22/23 | Pending | -- | -- | -- |
| 08/11/2023 08/11/23 | Price Changed | $524,900 | -4.5% | $178 / Sq Ft |
| 06/17/2023 06/17/23 | For Sale | $549,900 | -- | $186 / Sq Ft |
Tax History Compared to Growth
Tax History
| Year | Tax Paid | Tax Assessment Tax Assessment Total Assessment is a certain percentage of the fair market value that is determined by local assessors to be the total taxable value of land and additions on the property. | Land | Improvement |
|---|---|---|---|---|
| 2024 | $3,549 | $192,690 | $30,000 | $162,690 |
| 2023 | $3,549 | $159,728 | $22,000 | $137,728 |
| 2022 | $3,009 | $140,548 | $22,000 | $118,548 |
| 2021 | $2,917 | $126,448 | $22,000 | $104,448 |
| 2020 | $2,764 | $119,656 | $22,000 | $97,656 |
| 2019 | $2,533 | $109,709 | $22,000 | $87,709 |
| 2018 | $2,734 | $115,888 | $22,000 | $93,888 |
| 2017 | $2,459 | $104,304 | $22,000 | $82,304 |
| 2016 | $2,419 | $102,618 | $22,000 | $80,618 |
| 2015 | $2,431 | $102,881 | $22,000 | $80,881 |
| 2014 | $2,399 | $99,283 | $22,000 | $77,283 |
| 2013 | -- | $96,400 | $22,000 | $74,400 |
Agents Affiliated with this Home
-
Brandon Smith

Seller's Agent in 2023
Brandon Smith
Realty South
(706) 255-0322
86 Total Sales
-
Ann Davis

Buyer's Agent in 2023
Ann Davis
Coldwell Banker Upchurch Realty
(706) 207-1499
11 Total Sales
Map
Source: CLASSIC MLS (Athens Area Association of REALTORS®)
MLS Number: 1007868
APN: B06-J0-07B
- 0 Stonebridge Pkwy Unit 1012660
- 1020 Daniell Ct
- 1130 Latham Dr
- 2053 Experiment Station Rd
- 1040 Thomas Ave
- 1191 Twelve Oaks Cir
- 1036 Falling Leaf Ct Unit 2
- 1045 Falling Leaf Ct Unit 6
- 1330 Christian Dr
- 85 Cedar Dr
- 88 Cedar Dr
- 1150 Cliff Dawson Rd
- 1200 Paxton Ct
- 1810 Paxton Ct
- 1511 Paxton Ct
- 125 Hight Dr
- 1040 Woodberry Dr
- 1231 Windy Creek Dr
- 1420 Stonewood Field Rd
- 170 Elliot Cir
- 1051 Stonebridge Cir
- 1081 Stonebridge Cir
- 1031 Stonebridge Cir
- 1060 Stonebridge Cir
- 1161 Stonebridge Cir
- 1111 Stonebridge Cir
- 1141 Stonebridge Cir
- 1050 Stonebridge Cir
- 1070 Stonebridge Cir
- 1040 Stonebridge Cir
- 1181 Stonebridge Cir
- 1010 Stonebridge Ct
- 0 Stonebridge Cir Unit 8482368
- 0 Stonebridge Cir Unit 8105371
- 0 Stonebridge Cir Unit 8432548
- 0 Stonebridge Cir Unit 2943478
- 0 Stonebridge Cir Unit 3097859
- 0 Stonebridge Cir Unit 7419700
- 0 Stonebridge Cir Unit 12 7501086
- 0 Stonebridge Cir Unit 7578571
