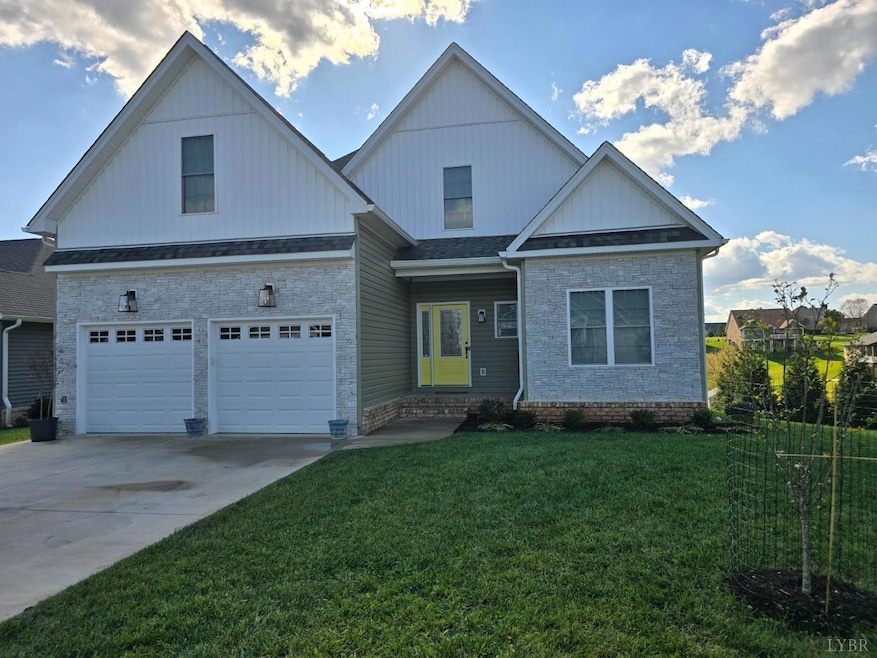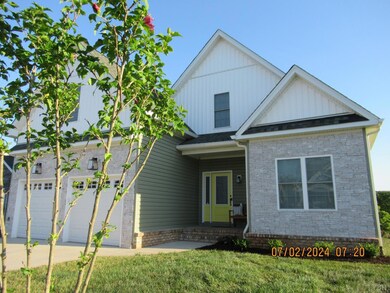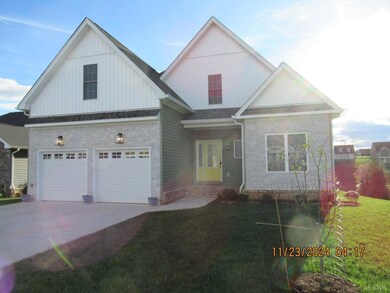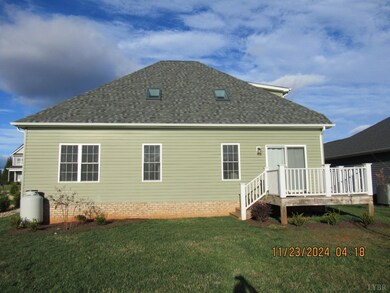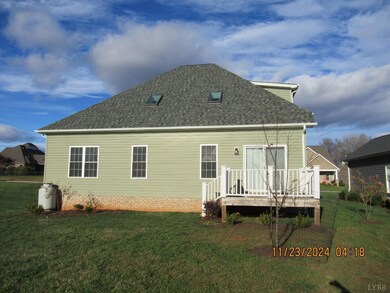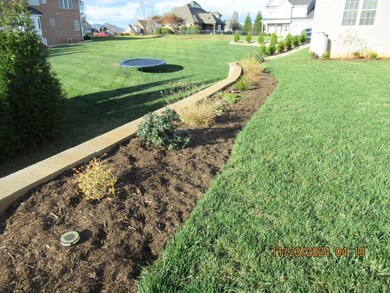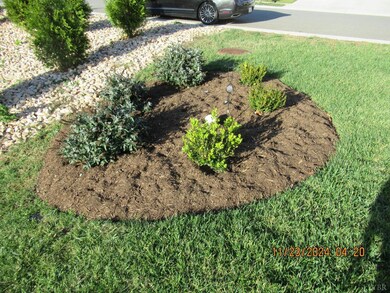
1051 Stoney Ridge Blvd Forest, VA 24551
Forest NeighborhoodHighlights
- Property is near a clubhouse
- Attic
- Community Pool
- Forest Elementary School Rated A-
- Great Room
- Skylights
About This Home
As of February 2025Owners new home is ready and their loss is your gain. Open and informal floor plan for this 5 bedroom, 3 bath, 1.5 story house with main level master bedroom suite with tray ceiling. Vaulted ceiling in great room. 5th bedroom currently is used for home office. Gas range and gas log fireplace. 3 bedrooms upstairs with finished storage space over off 3rd bedroom. Walls and ceiling all complete. Ring doorbell camera will remain. The Farmington neighborhood is close to school and shopping and has sidewalks. There is a laundry closet and pantry located off the kitchen. Some fresh paint and new landscaping.
Last Agent to Sell the Property
Betty Burch
John Stewart Walker, Inc License #0225155727 Listed on: 11/11/2024
Home Details
Home Type
- Single Family
Est. Annual Taxes
- $1,576
Year Built
- Built in 2022
Lot Details
- 10,454 Sq Ft Lot
- Landscaped
- Property is zoned SF
HOA Fees
- $52 Monthly HOA Fees
Home Design
- Shingle Roof
Interior Spaces
- 2,213 Sq Ft Home
- 1-Story Property
- Ceiling Fan
- Skylights
- Gas Log Fireplace
- Great Room
- Crawl Space
- Attic
Kitchen
- Gas Range
- Microwave
- Dishwasher
Flooring
- Ceramic Tile
- Vinyl Plank
Bedrooms and Bathrooms
- Walk-In Closet
- Bathtub Includes Tile Surround
Laundry
- Laundry on main level
- Washer and Dryer Hookup
Parking
- Garage
- Driveway
- Off-Street Parking
Location
- Property is near a clubhouse
- Property is near a golf course
Schools
- Forest Elementary School
- Forest Midl Middle School
- Jefferson Forest-Hs High School
Utilities
- Zoned Heating
- Heat Pump System
- Tankless Water Heater
- Gas Water Heater
- Cable TV Available
Listing and Financial Details
- Assessor Parcel Number 99-36-41
Community Details
Overview
- Association fees include insurance, neighborhood lights
- Farmington @ Forest Subdivision
Recreation
- Community Pool
Building Details
- Net Lease
Ownership History
Purchase Details
Home Financials for this Owner
Home Financials are based on the most recent Mortgage that was taken out on this home.Purchase Details
Home Financials for this Owner
Home Financials are based on the most recent Mortgage that was taken out on this home.Purchase Details
Home Financials for this Owner
Home Financials are based on the most recent Mortgage that was taken out on this home.Similar Homes in Forest, VA
Home Values in the Area
Average Home Value in this Area
Purchase History
| Date | Type | Sale Price | Title Company |
|---|---|---|---|
| Deed | $479,000 | First American Title | |
| Deed | $429,900 | Chicago Title | |
| Warranty Deed | $600,000 | Advantage Title & Closing |
Mortgage History
| Date | Status | Loan Amount | Loan Type |
|---|---|---|---|
| Open | $120,000 | New Conventional | |
| Previous Owner | $408,405 | New Conventional | |
| Previous Owner | $510,000 | Seller Take Back |
Property History
| Date | Event | Price | Change | Sq Ft Price |
|---|---|---|---|---|
| 02/10/2025 02/10/25 | Sold | $479,000 | -2.2% | $216 / Sq Ft |
| 12/30/2024 12/30/24 | Pending | -- | -- | -- |
| 11/11/2024 11/11/24 | For Sale | $489,900 | +14.0% | $221 / Sq Ft |
| 02/25/2022 02/25/22 | Sold | $429,900 | 0.0% | $195 / Sq Ft |
| 01/01/2022 01/01/22 | Pending | -- | -- | -- |
| 11/19/2021 11/19/21 | For Sale | $429,900 | -- | $195 / Sq Ft |
Tax History Compared to Growth
Tax History
| Year | Tax Paid | Tax Assessment Tax Assessment Total Assessment is a certain percentage of the fair market value that is determined by local assessors to be the total taxable value of land and additions on the property. | Land | Improvement |
|---|---|---|---|---|
| 2024 | $1,576 | $384,500 | $60,000 | $324,500 |
| 2023 | $1,576 | $192,250 | $0 | $0 |
| 2022 | $250 | $25,000 | $0 | $0 |
| 2021 | $250 | $50,000 | $50,000 | $0 |
| 2020 | $250 | $50,000 | $50,000 | $0 |
Agents Affiliated with this Home
-
B
Seller's Agent in 2025
Betty Burch
John Stewart Walker, Inc
-
D
Buyer's Agent in 2025
Daniel Zheng
Century 21 ALL-SERVICE-FOR
-
B
Seller's Agent in 2022
Bill Bryant
Ted Counts Realty & Auction
Map
Source: Lynchburg Association of REALTORS®
MLS Number: 355743
APN: 99-36-41
- 1126 Stoney Ridge Blvd
- 1235 Stoney Ridge Blvd
- 0 Brewington Dr
- 0 Brewington Dr
- 1055 Graystone Ln
- 0 Dayna Ct
- 0 Lejack Cir Unit 333233
- 0 Lejack Cir
- 1268 Stoney Ridge Blvd
- 1261 Stoney Ridge Blvd
- 1659 Helmsdale Dr
- 1099 Harborough Dr
- 0 Farmington Dr
- 1165 Harborough Dr
- 1300 Stoney Ridge Blvd Unit 208
- 1300 Stoney Ridge Blvd Unit 206
- 1300 Stoney Ridge Blvd Unit 102
- 951 Leander Dr
- 1036 Brownstone Ln
- 1255 Harborough Dr
