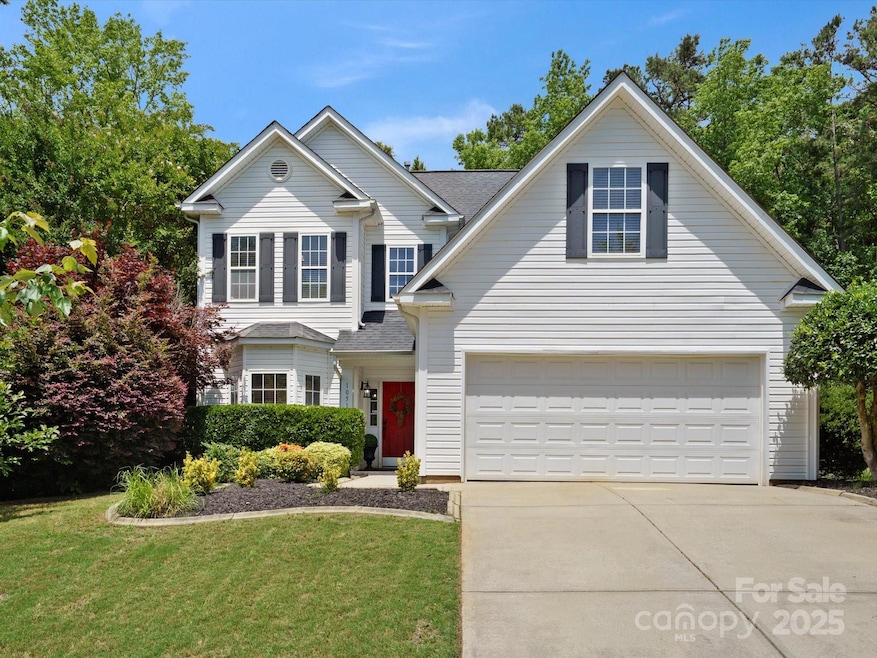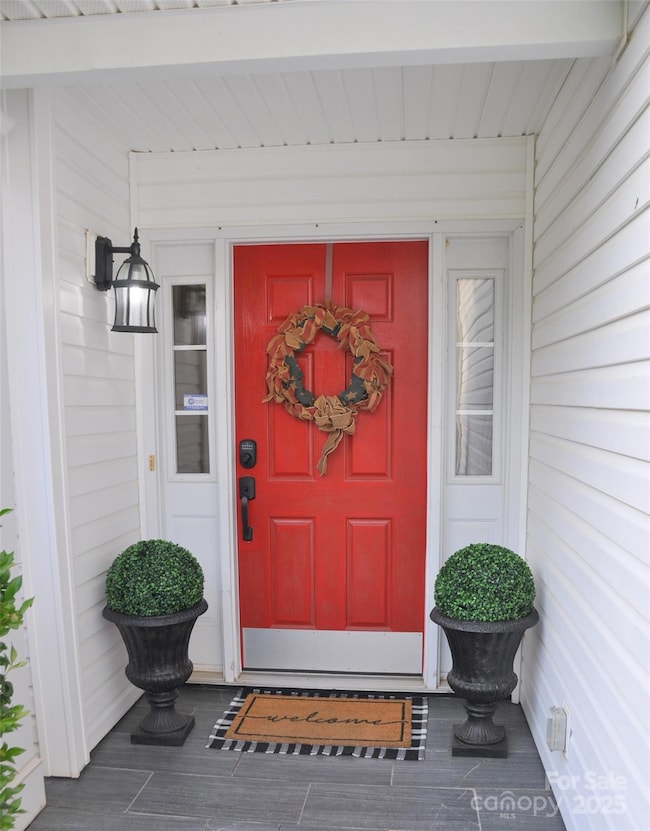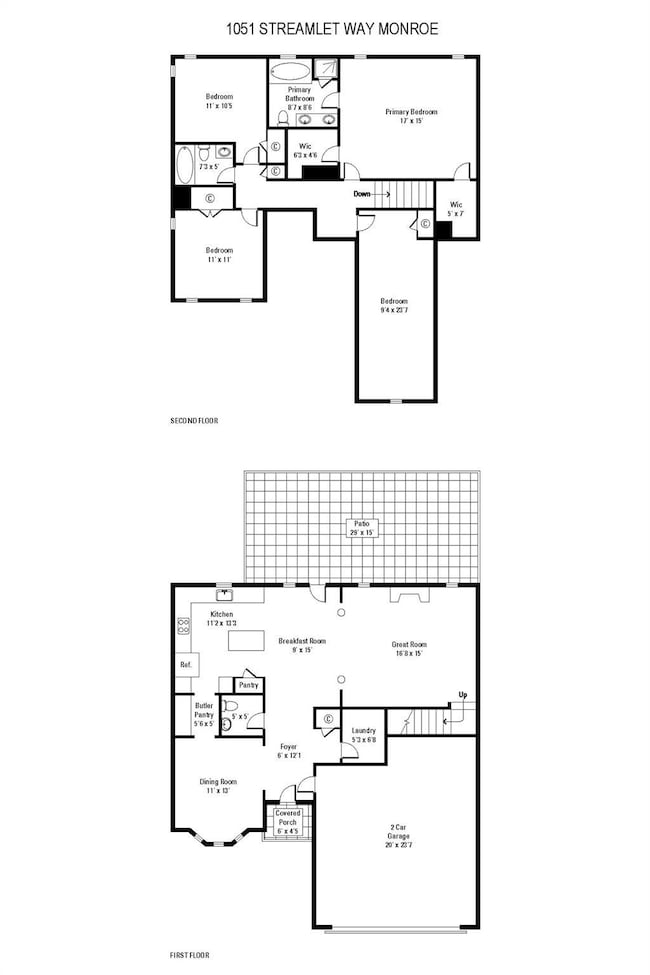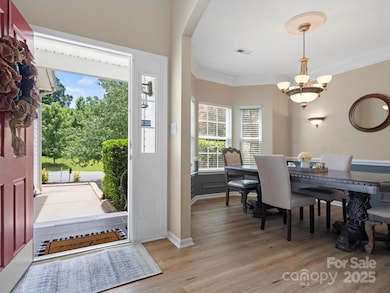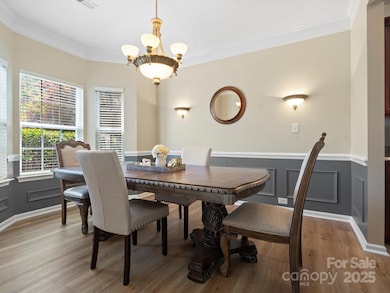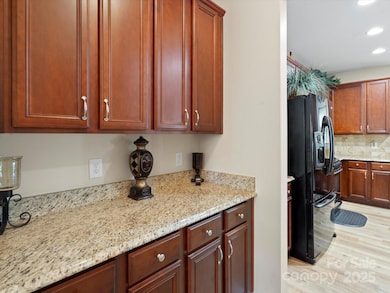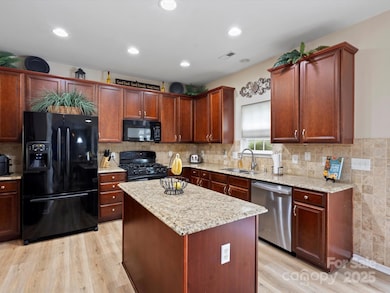1051 Streamlet Way Monroe, NC 28110
Estimated payment $2,426/month
Highlights
- Private Lot
- Wooded Lot
- Community Pool
- Shiloh Valley Primary School Rated A-
- Traditional Architecture
- 2 Car Attached Garage
About This Home
Welcome to the perfect blend of comfort, functionality and style. Fresh paint throughout - getting painted this week. Home boasts a semi-open floor plan featuring a great room with a fireplace and custom accent wall, it's cozy. Formal dining room with a extra storage / butler's pantry perfect for your coffee or wine bar. Enjoy outdoor living with a large patio and pergola, private fenced in yard - plenty of room to plant or play or entertain. Property has an irrigation system. Also, home highlights dual walk in closets in the primary bedroom. This home is nestled in a desirable neighborhood close to schools, restaurants and shopping. Home also has newer LVP flooring throughout the first and second floor. It's waiting for you. Seller is not listing agent but does have a NC real estate license.
Listing Agent
NextHome Rivers Realty Brokerage Email: Kisha@rivers-realty.com License #193430 Listed on: 05/23/2025

Home Details
Home Type
- Single Family
Est. Annual Taxes
- $2,319
Year Built
- Built in 2005
Lot Details
- Back Yard Fenced
- Private Lot
- Wooded Lot
- Property is zoned AR0
HOA Fees
- $50 Monthly HOA Fees
Parking
- 2 Car Attached Garage
- Driveway
Home Design
- Traditional Architecture
- Slab Foundation
- Vinyl Siding
Interior Spaces
- 2-Story Property
- Ceiling Fan
- French Doors
- Family Room with Fireplace
- Pull Down Stairs to Attic
- Home Security System
- Laundry Room
Kitchen
- Gas Cooktop
- Dishwasher
- Kitchen Island
Bedrooms and Bathrooms
- 4 Bedrooms
- Walk-In Closet
Schools
- Shiloh Valley Elementary School
- Sun Valley Middle School
- Sun Valley High School
Utilities
- Central Heating and Cooling System
Listing and Financial Details
- Assessor Parcel Number 07-096-673
Community Details
Overview
- Community Assoc Management Association, Phone Number (888) 565-1226
- Brook Valley Subdivision
Recreation
- Community Playground
- Community Pool
Map
Home Values in the Area
Average Home Value in this Area
Tax History
| Year | Tax Paid | Tax Assessment Tax Assessment Total Assessment is a certain percentage of the fair market value that is determined by local assessors to be the total taxable value of land and additions on the property. | Land | Improvement |
|---|---|---|---|---|
| 2024 | $2,319 | $270,800 | $54,600 | $216,200 |
| 2023 | $2,288 | $270,800 | $54,600 | $216,200 |
| 2022 | $2,239 | $270,800 | $54,600 | $216,200 |
| 2021 | $2,237 | $270,800 | $54,600 | $216,200 |
| 2020 | $1,447 | $184,600 | $35,000 | $149,600 |
| 2019 | $1,844 | $184,600 | $35,000 | $149,600 |
| 2018 | $1,449 | $184,600 | $35,000 | $149,600 |
| 2017 | $1,936 | $184,600 | $35,000 | $149,600 |
| 2016 | $1,886 | $184,600 | $35,000 | $149,600 |
| 2015 | $1,520 | $184,600 | $35,000 | $149,600 |
| 2014 | $1,358 | $194,370 | $44,000 | $150,370 |
Property History
| Date | Event | Price | List to Sale | Price per Sq Ft |
|---|---|---|---|---|
| 08/19/2025 08/19/25 | Price Changed | $410,000 | +1.2% | $188 / Sq Ft |
| 08/09/2025 08/09/25 | Price Changed | $405,000 | -2.4% | $185 / Sq Ft |
| 06/28/2025 06/28/25 | Price Changed | $415,000 | -1.9% | $190 / Sq Ft |
| 05/23/2025 05/23/25 | For Sale | $423,000 | -- | $194 / Sq Ft |
Purchase History
| Date | Type | Sale Price | Title Company |
|---|---|---|---|
| Warranty Deed | $224,000 | Investors Title Insurance Co | |
| Warranty Deed | $189,000 | -- |
Mortgage History
| Date | Status | Loan Amount | Loan Type |
|---|---|---|---|
| Open | $219,942 | FHA | |
| Previous Owner | $50,000 | Fannie Mae Freddie Mac |
Source: Canopy MLS (Canopy Realtor® Association)
MLS Number: 4259540
APN: 07-096-673
- 6006 Brook Valley Run
- 3011 Streamlet Way
- 2010 Kansas City Dr
- 5001 Brook Valley Run
- 6750 Plain View Rd
- 2109 Clover Bend Dr
- 2509 Wesley Chapel Rd
- 5407 Berrywood Ln
- 200 Sidney Ct
- 106 Lenox Ln
- 1001 Blazing Star Ln Unit 75
- 5412 Fulton Ridge Dr
- 1013 Nez Perce Ln
- 4608 Odessa Place
- 901 Woodhurst Dr
- 2300 Grayson Pkwy
- 2205 Harding Place
- 1006 Apogee Dr
- 5303 Rogers Rd
- 5805 Lindley Crescent Dr
- 1024 Salmon River Dr
- 3009 Streamlet Way
- 5009 Brook Valley Run
- 3027 Salmon River Dr
- 1009 Fort Clapsop Ct
- 5607 Fulton Ridge Dr
- 5411 W B Wilkerson Dr
- 10005 Magna Ln
- 1005 Theodore Ln
- 4013 Holly Villa Cir
- 2520 Faircroft Way
- 3003 Proverbs Ct
- 4003 Semmes Ln
- 7537 Sparkleberry Dr
- 2108 Genesis Dr
- 4315 High Shoals Dr
- 1014 Whippoorwill Ln
- 3013 Corrona Ln
- 2249 Shumard Cir
- 5001 Fountainbrook Dr
