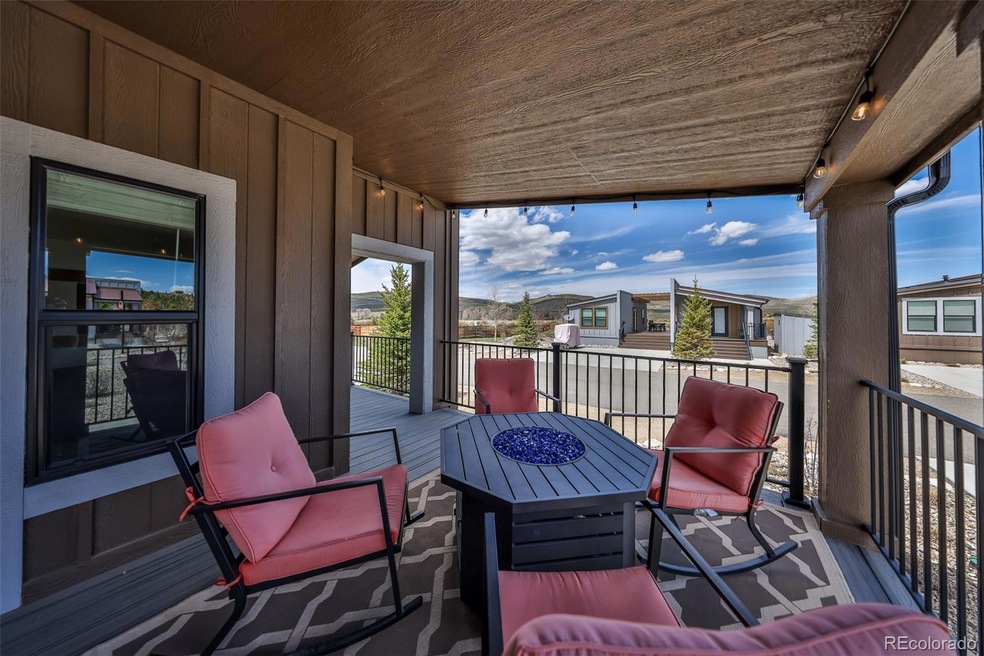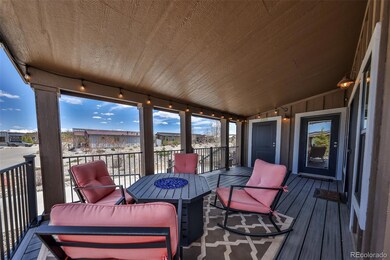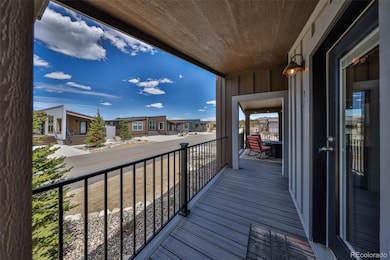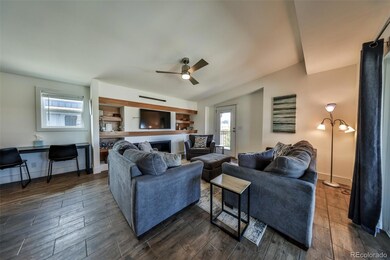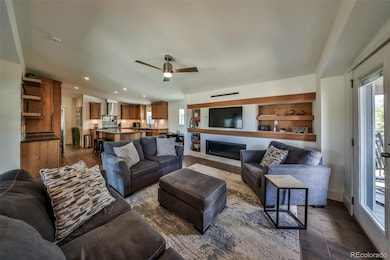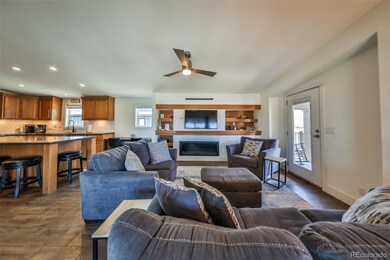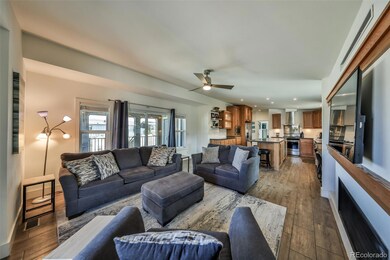
1051 Summit Trail Unit V20 Granby, CO 80446
Estimated payment $3,072/month
Highlights
- Outdoor Pool
- Deck
- Furnished
- Primary Bedroom Suite
- Wood Flooring
- Covered patio or porch
About This Home
Looking for a place that feels spacious, stylish, and super functional? This gem offers 1,437 finished square feet and tons of storage for all your gear and everyday essentials. With two big bedrooms (including a dreamy primary suite), a cozy fireplace, and a full kitchen, it's move-in ready and made for comfort. Outside, relax on covered decks or gather by the fire pit. Plus—you'll love the access to lakes, trails, a pool, hot tubs, and even an arcade! Whether you're settling in or investing smart, this one's packed with perks. No Land is included in this sale. Lot fee is $1,025/mo.
Listing Agent
Keller Williams Top Of The Rockies Brokerage Email: monica@monicadanderson.com,970-531-9680 License #40034748 Listed on: 05/20/2025

Property Details
Home Type
- Manufactured Home
Est. Annual Taxes
- $1,323
Year Built
- Built in 2019
HOA Fees
- $1,025 Monthly HOA Fees
Parking
- 2 Parking Spaces
Interior Spaces
- 1,437 Sq Ft Home
- 1-Story Property
- Furnished
- Built-In Features
- Ceiling Fan
- Gas Fireplace
- Entrance Foyer
- Family Room with Fireplace
- Fire and Smoke Detector
Kitchen
- Oven
- Microwave
- Dishwasher
- Kitchen Island
Flooring
- Wood
- Carpet
- Vinyl
Bedrooms and Bathrooms
- 2 Main Level Bedrooms
- Primary Bedroom Suite
- Walk-In Closet
- 2 Bathrooms
Laundry
- Laundry Room
- Dryer
- Washer
Outdoor Features
- Outdoor Pool
- Deck
- Covered patio or porch
- Fire Pit
- Outdoor Gas Grill
Schools
- Granby Elementary School
- East Grand Middle School
- Middle Park High School
Mobile Home
- Manufactured Home
Utilities
- No Cooling
- Forced Air Heating System
- Heating System Uses Natural Gas
Community Details
- Island Hospitality Association, Phone Number (970) 557-0200
- River Run Subdivision
Listing and Financial Details
- Exclusions: Artword
- Assessor Parcel Number M200332
Map
Home Values in the Area
Average Home Value in this Area
Property History
| Date | Event | Price | Change | Sq Ft Price |
|---|---|---|---|---|
| 05/14/2025 05/14/25 | For Sale | $350,000 | -- | $244 / Sq Ft |
Similar Homes in Granby, CO
Source: REcolorado®
MLS Number: 5643985
- 1051 Summit Trail Unit V36
- 1051 Summit Trail V02
- 551 Summit Trail Unit 78
- 551 Summit Trail Unit 43
- 551 Summit Trail Unit 183
- 551 Summit Trail Unit 157
- 844 Saddle Ridge Cir
- 485 N 2nd St Unit 211
- 295 N Selak Dr
- 255 Christiansen Ave Unit A & B
- 265 Christiansen Ave Unit A & B
- 325 Vista Ave
- 260 Christiansen Ave
- 495 Gcr 61 Unit 111
- 220 E Garnet Ave Unit 27-29
- 220 E Garnet Ave
- 453 N 5th St
- 240 E Garnet Ave
- TBD N Second St
- 135 N 4th St
- 265 Christiansen Ave Unit B
- 378 E Agate Ave Unit 1-B
- 390 Pine View Dr
- 3159 Silver Creek Dr
- 10658 U S 34 Unit B
- 328-330 Park Ave Unit 2
- 406 N Zerex St Unit 2
- 406 N Zerex St Unit 5
- 225 Co Rd 804 Unit 2B
- 105 Elk Creek Dr
- 136 County Road 838 Unit 10
- 422 Iron Horse Way
- 304 Cabin Creek Rd
- 2383 Highway 66
- 2311 Pine Meadow Dr
- 604 Aspen Ave
- 1734 Wildfire Rd Unit 301
- 1836 Wildfire Rd Unit E202
- 440 Powder Run Dr
- 345 Idaho St Unit 201
