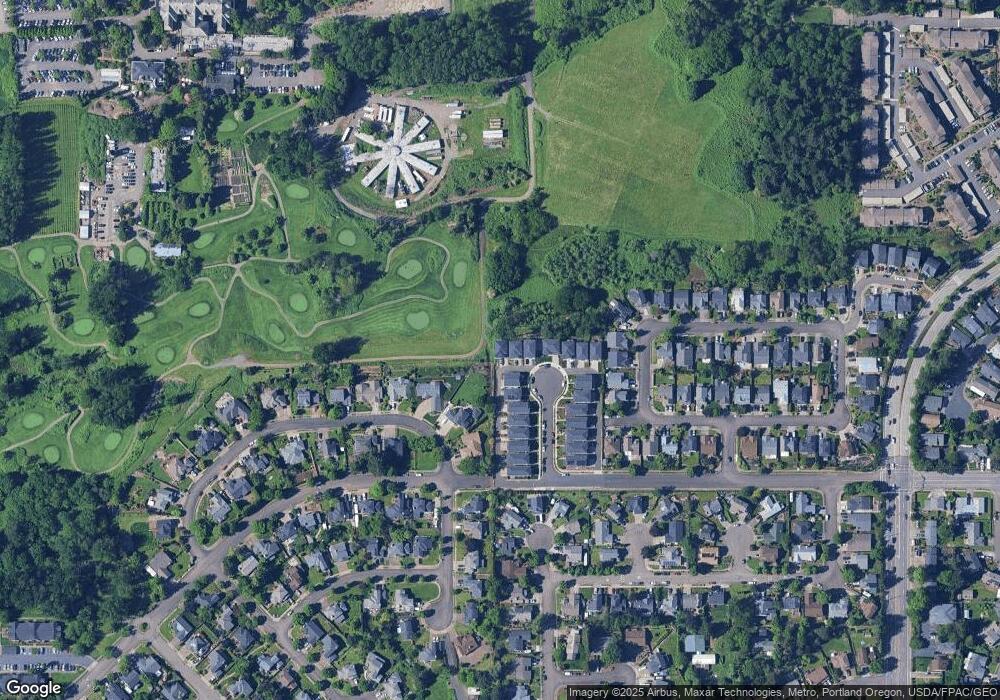1051 SW Dottie Ct Troutdale, OR 97060
Town Center NeighborhoodEstimated Value: $518,000 - $642,194
4
Beds
3
Baths
1,913
Sq Ft
$297/Sq Ft
Est. Value
About This Home
This home is located at 1051 SW Dottie Ct, Troutdale, OR 97060 and is currently estimated at $567,799, approximately $296 per square foot. 1051 SW Dottie Ct is a home with nearby schools including Woodland Elementary School, Walt Morey Middle School, and Reynolds High School.
Ownership History
Date
Name
Owned For
Owner Type
Purchase Details
Closed on
Apr 10, 2023
Sold by
Clearwater Homes Llc
Bought by
Skoro Ivan Anthony
Current Estimated Value
Home Financials for this Owner
Home Financials are based on the most recent Mortgage that was taken out on this home.
Original Mortgage
$310,400
Outstanding Balance
$301,286
Interest Rate
6.5%
Mortgage Type
New Conventional
Estimated Equity
$266,513
Create a Home Valuation Report for This Property
The Home Valuation Report is an in-depth analysis detailing your home's value as well as a comparison with similar homes in the area
Home Values in the Area
Average Home Value in this Area
Purchase History
| Date | Buyer | Sale Price | Title Company |
|---|---|---|---|
| Skoro Ivan Anthony | $450,000 | Ticor Title |
Source: Public Records
Mortgage History
| Date | Status | Borrower | Loan Amount |
|---|---|---|---|
| Open | Skoro Ivan Anthony | $310,400 |
Source: Public Records
Tax History Compared to Growth
Tax History
| Year | Tax Paid | Tax Assessment Tax Assessment Total Assessment is a certain percentage of the fair market value that is determined by local assessors to be the total taxable value of land and additions on the property. | Land | Improvement |
|---|---|---|---|---|
| 2025 | $5,590 | $303,390 | -- | -- |
| 2024 | $5,282 | $294,550 | -- | -- |
| 2023 | $5,282 | $149,260 | $0 | $0 |
| 2022 | $1,830 | $102,740 | $0 | $0 |
| 2021 | $1,789 | $99,750 | $0 | $0 |
| 2020 | $1,675 | $96,854 | $0 | $0 |
Source: Public Records
Map
Nearby Homes
- 1106 SW Dottie Ct
- 1212 SW Edgefield Ave
- 1392 SW Berryessa Place
- 1953 SW Northstar Way
- 735 SW Sunset Way
- 191 SW Lancaster Ct
- 809 SW Crestview Way
- 1018 SW Halsey St
- 821 SW 14th St
- 125 SW Lancaster Ct
- 988 SW 2nd Way
- 839 SW Grant Way
- 176 SW Hewitt Ave
- 1226 SW Hensley Rd
- 116 Elm Ave
- 24066 NE Treehill Dr Unit 12
- 24044 NE Treehill Dr Unit 6
- 114 Maple Blvd
- 2075 NE 240th Ave
- 2326 SW Mcginnis Ave
- 1047 SW Dottie Ct
- 1047 SW Dottie Ct Unit Lot10
- 1063 SW Dottie Ct
- 1035 SW Dottie Ct
- 1075 SW Dottie Ct
- 1021 SW Dottie Ct Unit Lot-1
- 1087 SW Dottie Ct
- 1725 SW Montmore Way
- 1032 SW Dottie Ct Unit Lot13
- 1747 SW Montmore Way
- 1099 SW Dottie Ct
- 1118 SW Dottie Ave
- 1135 SW Dottie Ct
- 1101 SW Dottie Ct
- 1044 SW Dottie Ct
- 1044 SW Dottie Ct Unit Lot14
- 1068 SW Dottie Ct
- 1070 SW Dottie Ct
- 1070 SW Dottie Ct Unit Lot17
- 1113 SW Dottie Ct
