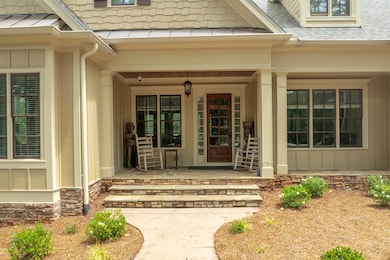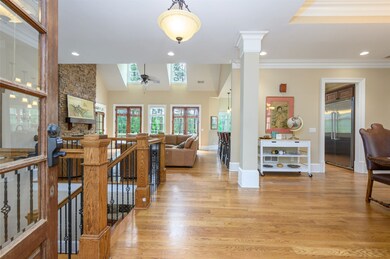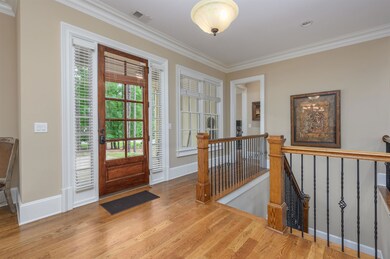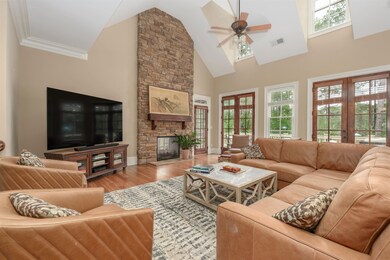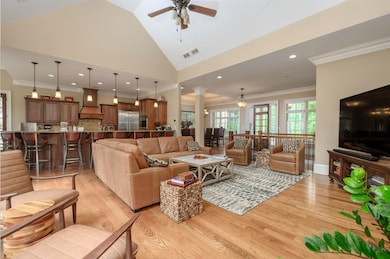1051 Swift Creek Greensboro, GA 30642
Estimated payment $9,260/month
Highlights
- Marina
- On Golf Course
- Golf Membership
- Boat Ramp
- Access To Lake
- Fitness Center
About This Home
Exceptional Golf Course Home on the 13th Green of the Rees Jones-Designed Oconee Course. Nestled in the heart of Reynolds Lake Oconee, this exquisite five-bedroom, five-bath residence offers a rare combination of timeless elegance, premier location, and luxurious upgrades. Positioned directly on the 13th green of the renowned Rees Jones-designed Oconee Course, this home provides panoramic golf course views and immediate access to the community’s world-class amenities. Designed with both comfort and sophistication in mind, the open floor plan features rich hardwood flooring, soaring ceilings, and an abundance of natural light throughout. The gourmet kitchen is a chef’s dream, showcasing granite countertops, stainless steel appliances, and custom cabinetry—ideal for both everyday living and upscale entertaining. The main level includes two spacious bedrooms, including a serene primary suite, while the terrace level offers two additional bedrooms, a large great room, a second fully equipped kitchen, and a wonderful flex room or theater room—perfect for hosting family and guests. Step outside to your private backyard oasis, where a stunning pool and spa invite you to unwind in luxury. Surrounded by beautifully landscaped grounds and breathtaking golf course views, the outdoor living area is ideal for both relaxing and entertaining year-round. Whether enjoying a quiet evening at home or gathering with friends, this property provides the ultimate setting for embracing the Reynolds lifestyle. Club membership is available, granting access to premier courses, clubhouses, dining, and recreational amenities.
Home Details
Home Type
- Single Family
Year Built
- Built in 2007
Lot Details
- 0.79 Acre Lot
- On Golf Course
- Partially Fenced Property
- Landscaped Professionally
- Gentle Sloping Lot
- Irrigation
- Partially Wooded Lot
Home Design
- Traditional Architecture
- Asphalt Shingled Roof
Interior Spaces
- 6,364 Sq Ft Home
- 2-Story Property
- Wet Bar
- Crown Molding
- Vaulted Ceiling
- Chandelier
- Multiple Fireplaces
- Gas Log Fireplace
- Entrance Foyer
- Media Room
- Home Office
- Recreation Room
- Loft
- Hobby Room
- Sun or Florida Room
- Storage Room
- Home Gym
- Basement Fills Entire Space Under The House
- Scuttle Attic Hole
- Fire and Smoke Detector
Kitchen
- Breakfast Bar
- Built-In Double Oven
- Range with Range Hood
- Built-In Microwave
- Dishwasher
- Wine Cooler
- Stainless Steel Appliances
- Kitchen Island
- Granite Countertops
Flooring
- Wood
- Tile
Bedrooms and Bathrooms
- 5 Bedrooms
- Primary Bedroom on Main
- Walk-In Closet
- Dual Sinks
- Separate Shower
Parking
- 3 Car Attached Garage
- Driveway
Pool
- Spa
- Outdoor Pool
Outdoor Features
- Access To Lake
- Deck
- Covered Patio or Porch
- Outdoor Fireplace
Utilities
- Multiple cooling system units
- Central Air
- Heat Pump System
- Propane
- Electric Water Heater
- Internet Available
- Multiple Phone Lines
- Cable TV Available
Listing and Financial Details
- Tax Lot 68
- Assessor Parcel Number 076H000710
Community Details
Overview
- Property has a Home Owners Association
- Reynolds Lake Oconee Subdivision
- Community Lake
Recreation
- Boat Ramp
- Boat Dock
- RV or Boat Storage in Community
- Marina
- Golf Membership
- Tennis Courts
- Pickleball Courts
- Community Playground
- Fitness Center
- Community Pool
- Trails
Additional Features
- Clubhouse
- Gated Community
Map
Home Values in the Area
Average Home Value in this Area
Tax History
| Year | Tax Paid | Tax Assessment Tax Assessment Total Assessment is a certain percentage of the fair market value that is determined by local assessors to be the total taxable value of land and additions on the property. | Land | Improvement |
|---|---|---|---|---|
| 2025 | $10,225 | $710,680 | $170,000 | $540,680 |
| 2024 | $9,684 | $618,280 | $110,000 | $508,280 |
| 2023 | $9,311 | $594,520 | $110,000 | $484,520 |
| 2022 | $8,701 | $476,880 | $70,000 | $406,880 |
| 2021 | $8,272 | $424,800 | $70,000 | $354,800 |
| 2020 | $6,412 | $295,840 | $78,000 | $217,840 |
| 2019 | $6,510 | $295,840 | $78,000 | $217,840 |
| 2018 | $6,487 | $295,840 | $78,000 | $217,840 |
| 2017 | $6,027 | $292,351 | $78,000 | $214,351 |
| 2016 | $6,076 | $294,681 | $78,000 | $216,681 |
| 2015 | $5,977 | $294,680 | $78,000 | $216,681 |
| 2014 | $5,608 | $269,013 | $78,000 | $191,013 |
Property History
| Date | Event | Price | List to Sale | Price per Sq Ft |
|---|---|---|---|---|
| 11/10/2025 11/10/25 | Price Changed | $1,599,995 | -5.9% | $251 / Sq Ft |
| 09/23/2025 09/23/25 | Price Changed | $1,699,995 | -5.6% | $267 / Sq Ft |
| 08/24/2025 08/24/25 | Price Changed | $1,799,995 | -9.8% | $283 / Sq Ft |
| 06/01/2025 06/01/25 | For Sale | $1,995,000 | -- | $313 / Sq Ft |
Purchase History
| Date | Type | Sale Price | Title Company |
|---|---|---|---|
| Deed | $889,000 | -- | |
| Deed | $2,171,677 | -- | |
| Deed | $796,500 | -- |
Source: Lake Country Board of REALTORS®
MLS Number: 68712
APN: 076-H-00-071-0
- 1131 Broadpoint Dr
- 1110 Broadpoint Dr
- 1071 Brookside
- 5010 Browns Ford Rd
- 1020 Homestead
- 1201 Swift Creek
- 1140 Fox Bend
- 1010 Amasa Ln
- 1030 Creekside
- 1030 Creekside Unit A
- 1010 Creekside Unit A
- 1010 Creekside
- 1030 Tailwater
- 1051 Armors Ford
- 1050 Tailwater
- 1050 Tailwater Unit A
- 1100 Bachelors Run
- 1321 Swift Creek
- 1080 Tailwater
- 1200 Mill Creek
- 1020 Cupp Ln Unit B
- 2151 Osprey Poynte
- 1270 Glen Eagle Dr
- 1261 Glen Eagle Dr
- 1100 Hidden Hills Cir
- 1721 Osprey Poynte
- 1171 Golf View Ln
- 1081 Starboard Dr
- 500 Port Laz Ln
- 401 Cuscowilla Dr Unit D
- 129 Moudy Ln
- 1190 Branch Creek Way
- 103 Wildwood Dr
- 1180 Legend Dr
- 113 Seven Oaks Way
- 142 Edgewood Ct Unit 142 Edgewood Ct.
- 144 Edgewood Ct
- 248 W River Bend Dr
- 128 Misty Grove Ln
- 2911 Carey Station Rd


