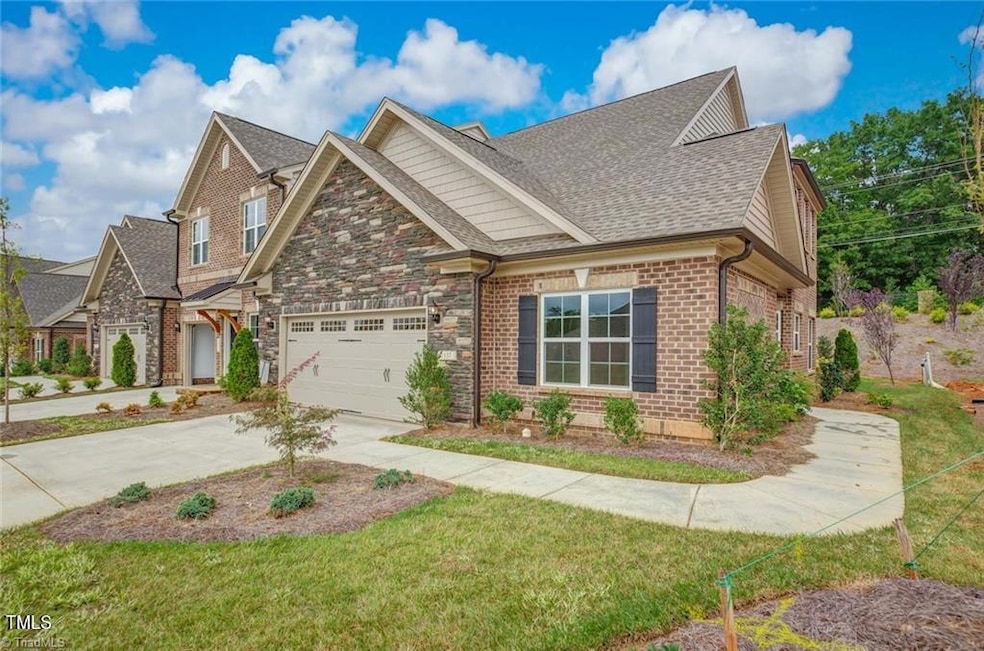
1051 Talisker Way Unit 18 Burlington, NC 27215
West Burlington NeighborhoodEstimated payment $2,771/month
Highlights
- New Construction
- Traditional Architecture
- Sun or Florida Room
- Vaulted Ceiling
- Loft
- Home Office
About This Home
The Kingston floor plan features a two-story townhome with the primary bedroom conveniently located on the main level. This floor also includes a secondary bedroom and a full bath. Upstairs, you'll find an office space with a skylight, a spacious 17x16 loft ideal for extra entertaining, and another full bathroom. Additionally, there are two storage areas for your convenience. Located at the community entrance, this townhome benefits from enhanced landscaping. *Photos are Representative*
Townhouse Details
Home Type
- Townhome
Est. Annual Taxes
- $258
Year Built
- Built in 2024 | New Construction
HOA Fees
- $255 Monthly HOA Fees
Parking
- 2 Car Attached Garage
Home Design
- Home is estimated to be completed on 6/11/25
- Traditional Architecture
- Brick Exterior Construction
- Slab Foundation
- Frame Construction
- Architectural Shingle Roof
- Vinyl Siding
Interior Spaces
- 2,256 Sq Ft Home
- 1-Story Property
- Vaulted Ceiling
- Ceiling Fan
- Insulated Windows
- Family Room
- Home Office
- Loft
- Sun or Florida Room
- Washer Hookup
Kitchen
- Range
- Microwave
- Dishwasher
- Disposal
Flooring
- Carpet
- Ceramic Tile
- Luxury Vinyl Tile
Bedrooms and Bathrooms
- 2 Bedrooms
- 3 Full Bathrooms
Schools
- Highland Elementary School
- Turrentine Middle School
- Walter Williams High School
Utilities
- Central Air
- Heating System Uses Natural Gas
Additional Features
- Energy-Efficient Doors
- Patio
- Fenced Yard
Community Details
- Preistly Management Association, Phone Number (336) 379-5007
- The Townes At Weybridge Subdivision
Listing and Financial Details
- Assessor Parcel Number 177157
Map
Home Values in the Area
Average Home Value in this Area
Tax History
| Year | Tax Paid | Tax Assessment Tax Assessment Total Assessment is a certain percentage of the fair market value that is determined by local assessors to be the total taxable value of land and additions on the property. | Land | Improvement |
|---|---|---|---|---|
| 2024 | $258 | $55,000 | $55,000 | $0 |
| 2023 | $238 | $55,000 | $55,000 | $0 |
| 2022 | $256 | $50,000 | $50,000 | $0 |
Property History
| Date | Event | Price | Change | Sq Ft Price |
|---|---|---|---|---|
| 09/20/2024 09/20/24 | Price Changed | $469,990 | -3.0% | $208 / Sq Ft |
| 09/13/2024 09/13/24 | Price Changed | $484,600 | -0.2% | $215 / Sq Ft |
| 08/19/2024 08/19/24 | For Sale | $485,375 | -- | $215 / Sq Ft |
Similar Homes in Burlington, NC
Source: Doorify MLS
MLS Number: 10047739
APN: 177157
