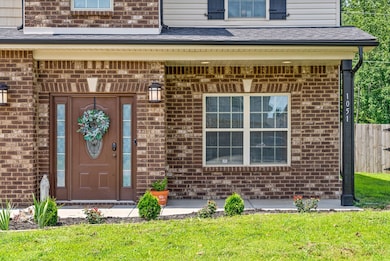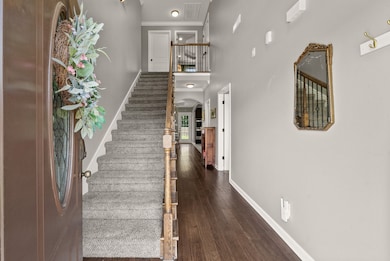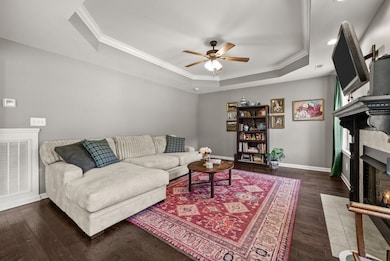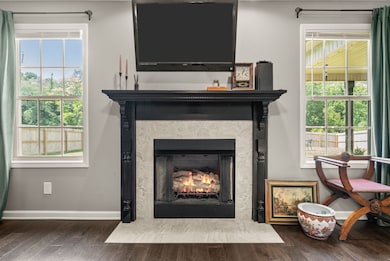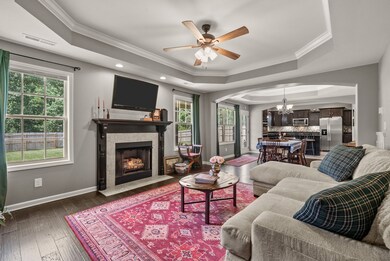
1051 Terraceside Cir Clarksville, TN 37040
Estimated payment $2,405/month
Highlights
- Deck
- Double Oven
- 2 Car Attached Garage
- Traditional Architecture
- Porch
- Walk-In Closet
About This Home
NO CITY TAXES!!
Enjoy peaceful views at this exceptional 4-Bed, 3-Bath + BONUS Room home in the desirable 'Groves at Hearthstone'. Backing up to a Tree-Lined Lot with No Rear Neighbors and a tranquil Creek, the Fully Fenced Backyard and Covered Patio create the perfect setting for relaxing or entertaining outdoors.
Inside, the Open-Concept Layout offers a seamless flow from the spacious Living Area with a Cozy Fireplace to the Gourmet Kitchen, featuring Granite Countertops, a Large Island, Tile Backsplash, and Double Ovens. A Bedroom on the Main Level is conveniently located next to a Full Bath with a Walk-In Tiled Shower, ideal for Guests or Multigenerational Living.
Upstairs, you'll find an Oversized Bonus Room and a Luxurious Primary Suite with Walk-In Closets and a Beautifully Tiled Shower. Fresh Paint throughout and Thoughtful Design Touches.
Don’t miss your opportunity to own this Beautifully Maintained, High-Quality Home with one of the best backyard settings!
Listing Agent
Legion Realty Brokerage Phone: 7193211712 License #370080 Listed on: 08/13/2025
Open House Schedule
-
Saturday, September 13, 202512:00 to 3:00 pm9/13/2025 12:00:00 PM +00:009/13/2025 3:00:00 PM +00:00Hosted By: Hannah & Kenneth MyersAdd to Calendar
Home Details
Home Type
- Single Family
Est. Annual Taxes
- $1,828
Year Built
- Built in 2020
Lot Details
- 9,583 Sq Ft Lot
- Back Yard Fenced
- Level Lot
HOA Fees
- $37 Monthly HOA Fees
Parking
- 2 Car Attached Garage
Home Design
- Traditional Architecture
- Brick Exterior Construction
- Shingle Roof
- Vinyl Siding
Interior Spaces
- 2,364 Sq Ft Home
- Property has 2 Levels
- Ceiling Fan
- Living Room with Fireplace
- Combination Dining and Living Room
- Interior Storage Closet
Kitchen
- Double Oven
- Microwave
- Freezer
- Ice Maker
- Dishwasher
- Disposal
Flooring
- Carpet
- Tile
Bedrooms and Bathrooms
- 4 Bedrooms | 1 Main Level Bedroom
- Walk-In Closet
- 3 Full Bathrooms
Home Security
- Home Security System
- Fire and Smoke Detector
Outdoor Features
- Deck
- Porch
Schools
- Oakland Elementary School
- Kirkwood Middle School
- Kirkwood High School
Utilities
- Air Filtration System
- Central Heating
Community Details
- $300 One-Time Secondary Association Fee
- Association fees include trash
- The Groves At Hearthstone Subdivision
Listing and Financial Details
- Assessor Parcel Number 063016I A 02600 00002016
Map
Home Values in the Area
Average Home Value in this Area
Tax History
| Year | Tax Paid | Tax Assessment Tax Assessment Total Assessment is a certain percentage of the fair market value that is determined by local assessors to be the total taxable value of land and additions on the property. | Land | Improvement |
|---|---|---|---|---|
| 2024 | $3,967 | $94,000 | $0 | $0 |
| 2023 | $2,579 | $61,125 | $0 | $0 |
| 2022 | $1,828 | $61,125 | $0 | $0 |
| 2021 | $1,828 | $61,125 | $0 | $0 |
| 2020 | $2,063 | $47,875 | $0 | $0 |
| 2019 | $0 | $0 | $0 | $0 |
Property History
| Date | Event | Price | Change | Sq Ft Price |
|---|---|---|---|---|
| 08/28/2025 08/28/25 | Price Changed | $409,900 | -1.2% | $173 / Sq Ft |
| 08/13/2025 08/13/25 | For Sale | $415,000 | +7.8% | $176 / Sq Ft |
| 07/12/2024 07/12/24 | Sold | $385,000 | 0.0% | $174 / Sq Ft |
| 06/14/2024 06/14/24 | Pending | -- | -- | -- |
| 06/07/2024 06/07/24 | Price Changed | $385,000 | -1.0% | $174 / Sq Ft |
| 05/24/2024 05/24/24 | For Sale | $389,000 | -- | $176 / Sq Ft |
Purchase History
| Date | Type | Sale Price | Title Company |
|---|---|---|---|
| Warranty Deed | $385,000 | Foundation Title | |
| Warranty Deed | $254,900 | Foundation Title And Escrow |
Mortgage History
| Date | Status | Loan Amount | Loan Type |
|---|---|---|---|
| Open | $329,062 | VA | |
| Previous Owner | $254,900 | VA |
Similar Homes in Clarksville, TN
Source: Realtracs
MLS Number: 2940425
APN: 016I-A-026.00-00002016
- 831 Cherry Blossom Ln
- 966 Terraceside Cir
- 209 Autumn Terrace Ln
- 692 Elm St
- 891 Terraceside Cir
- 1056 Cherry Blossom Ln
- 1060 Cherry Blossom Ln
- 1072 Cherry Blossom Ln
- 1076 Cherry Blossom Ln
- 3728 Priest St
- 3732 Churchplace Ave
- 526 N Halifax Ct
- 3601 Westlake Dr
- 6 Cornerstone Reserves
- 3605 Westlake Dr
- 27 Cornerstone Reserves
- 522 N Halifax Ct
- 534 S Halifax Ct
- 509 S Halifax Ct
- 12 Cornerstone Reserves
- 220 Autumn Terrace Ln
- 217 Autumn Terrace Ln
- 3608 Oakland Rd
- 970 Cherry Blossom Ln
- 800 Cindy jo Ct
- 534 N Halifax Ct
- 518 N Halifax Ct
- 734 Cavalier Dr
- 3701 S Jot Dr
- 3647 Cindy jo Dr S
- 3655 Cindy jo Dr S
- 3663 Cindy jo Dr S
- 3696 S Jot Dr
- 3725 S Jot Dr
- 3764 S Jot Dr
- 3715 Gray Fox Dr
- 3602 Fox Tail Dr
- 3798 Bret Dr
- 3737 Fox Hole Dr
- 3713 Nadia Dr

