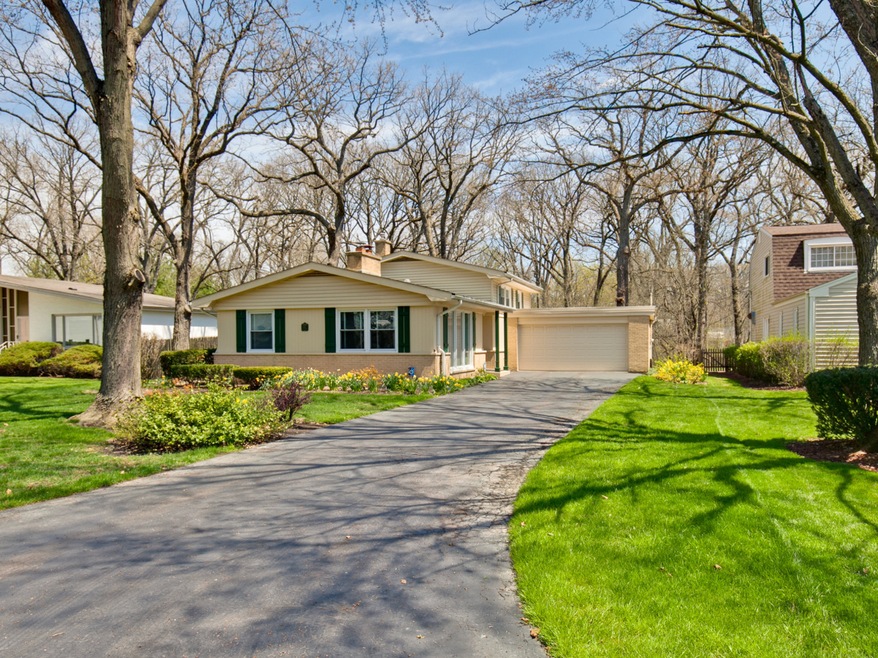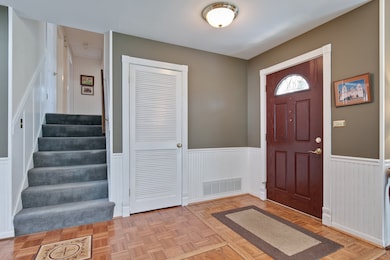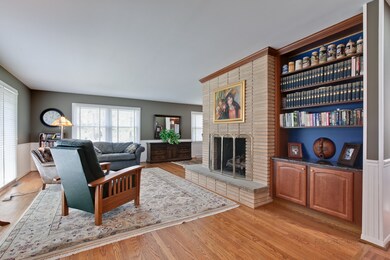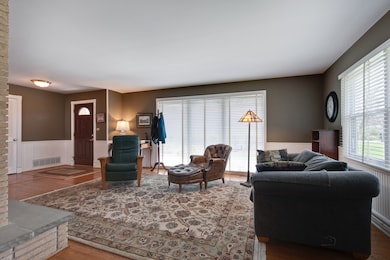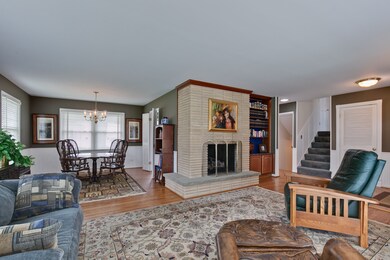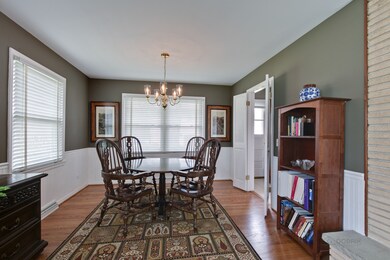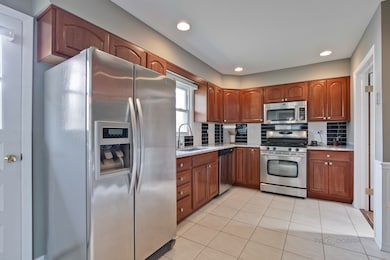
1051 Valley Rd Lake Forest, IL 60045
Estimated Value: $614,078 - $708,000
Highlights
- Wood Flooring
- Home Office
- Attached Garage
- Cherokee Elementary School Rated A
- Skylights
- Patio
About This Home
As of July 2020Exceptional value! Beautifully maintained split level in popular H. O. Stone subdivision has hardwood floors and many recent updates. Light-filled living room features floor-to-ceiling windows, built-in bookshelves, wainscoting, and handsome brick fireplace. Updated eat-in kitchen has exposed brick wall, cherry cabinets, granite countertop and newer stainless steel appliances. Kitchen opens to comfortable dining room. 2nd floor skylight provides bright hallway leading to 3 bedrooms & 2 newer full baths. The walkout lower level includes an office that could serve as a 4th bedroom, powder room, and a spacious family room with sliders to patio and large half acre yard. Nice fenced side yard great as side dog run. Recent improvements include new roof 2008, hot water heater 2007, Furnace 2010, A/C 2005 & new windows 2005. Wonderful location near Cherokee Elementary and Waveland Park. Move right in!
Last Agent to Sell the Property
@properties Christie's International Real Estate License #475127633 Listed on: 06/12/2020

Last Buyer's Agent
@properties Christie's International Real Estate License #475129310

Home Details
Home Type
- Single Family
Est. Annual Taxes
- $8,817
Year Built
- 1960
Lot Details
- 0.46
Parking
- Attached Garage
- Garage Door Opener
- Driveway
- Parking Included in Price
- Garage Is Owned
Home Design
- Brick Exterior Construction
- Asphalt Shingled Roof
- Cedar
Interior Spaces
- Primary Bathroom is a Full Bathroom
- Skylights
- Gas Log Fireplace
- Home Office
- Wood Flooring
Kitchen
- Oven or Range
- Microwave
- Dishwasher
Laundry
- Dryer
- Washer
Basement
- Partial Basement
- Crawl Space
Utilities
- Forced Air Heating and Cooling System
- Heating System Uses Gas
- Lake Michigan Water
Additional Features
- Patio
- Dog Run
- Flood Zone Lot
Community Details
- Stream
Ownership History
Purchase Details
Home Financials for this Owner
Home Financials are based on the most recent Mortgage that was taken out on this home.Purchase Details
Purchase Details
Home Financials for this Owner
Home Financials are based on the most recent Mortgage that was taken out on this home.Purchase Details
Home Financials for this Owner
Home Financials are based on the most recent Mortgage that was taken out on this home.Similar Homes in the area
Home Values in the Area
Average Home Value in this Area
Purchase History
| Date | Buyer | Sale Price | Title Company |
|---|---|---|---|
| Kozlowsky Igor | $387,000 | Chicago Title | |
| Thompson David F | -- | None Available | |
| Thompson David F | $395,000 | Chicago Title Insurance Co | |
| Thompson David F | $395,000 | Lawyers Title Pick Up | |
| Carr Steven D | $291,500 | -- |
Mortgage History
| Date | Status | Borrower | Loan Amount |
|---|---|---|---|
| Open | Kozlovsky Igor | $299,000 | |
| Closed | Kozlowsky Igor | $290,250 | |
| Previous Owner | Thompson David F | $100,000 | |
| Previous Owner | Thompson David F | $100,000 | |
| Previous Owner | Thompson David F | $225,000 | |
| Previous Owner | Carr Steven D | $54,442 | |
| Previous Owner | Carr Steven D | $30,000 | |
| Previous Owner | Carr Steven D | $266,000 | |
| Previous Owner | Carr Steven D | $250,000 |
Property History
| Date | Event | Price | Change | Sq Ft Price |
|---|---|---|---|---|
| 07/10/2020 07/10/20 | Sold | $387,000 | 0.0% | $261 / Sq Ft |
| 07/09/2020 07/09/20 | Price Changed | $387,000 | -7.6% | $261 / Sq Ft |
| 06/13/2020 06/13/20 | Pending | -- | -- | -- |
| 06/12/2020 06/12/20 | For Sale | $419,000 | -- | $282 / Sq Ft |
Tax History Compared to Growth
Tax History
| Year | Tax Paid | Tax Assessment Tax Assessment Total Assessment is a certain percentage of the fair market value that is determined by local assessors to be the total taxable value of land and additions on the property. | Land | Improvement |
|---|---|---|---|---|
| 2024 | $8,817 | $177,944 | $83,858 | $94,086 |
| 2023 | $9,103 | $156,671 | $73,833 | $82,838 |
| 2022 | $9,103 | $162,366 | $77,743 | $84,623 |
| 2021 | $8,882 | $156,543 | $74,955 | $81,588 |
| 2020 | $8,367 | $156,873 | $75,113 | $81,760 |
| 2019 | $8,093 | $156,607 | $74,986 | $81,621 |
| 2018 | $7,786 | $158,394 | $78,782 | $79,612 |
| 2017 | $7,632 | $157,889 | $78,531 | $79,358 |
| 2016 | $7,535 | $154,861 | $75,561 | $79,300 |
| 2015 | $7,385 | $145,505 | $70,996 | $74,509 |
| 2014 | $7,008 | $140,252 | $71,504 | $68,748 |
| 2012 | $6,836 | $139,015 | $70,873 | $68,142 |
Agents Affiliated with this Home
-
Lisa Trace

Seller's Agent in 2020
Lisa Trace
@ Properties
(708) 710-4104
186 Total Sales
-
Samantha Trace

Seller Co-Listing Agent in 2020
Samantha Trace
@ Properties
(847) 571-0537
148 Total Sales
-
Elizabeth Rasmussen

Buyer's Agent in 2020
Elizabeth Rasmussen
@ Properties
(847) 721-3481
33 Total Sales
Map
Source: Midwest Real Estate Data (MRED)
MLS Number: MRD10745537
APN: 16-09-115-004
- 995 Waveland Rd
- 360 Linden Ave
- 170 E Old Elm Rd
- 3569 Old Mill Rd
- 710 Buena Rd
- 360 Hickory Ct
- 3464 Old Mill Rd
- 887 Timber Ln
- 1124 Fairview Ave
- 81 W North Ave
- 710 Longwood Dr
- 725 Timber Ln
- 715 Linden Ave
- 800 Longwood Dr
- 805 Longwood Dr
- 1171 Beverly Place
- 524 Forest Hill Rd
- 31 E Sandpiper Ln
- 475 Red Fox Ln
- 471 Butler Dr Unit 2
- 1051 Valley Rd
- 1041 Valley Rd
- 1067 Valley Rd
- 1033 Valley Rd
- 1071 Valley Rd
- 263 Linden Ave
- 1083 Valley Rd
- 1012 Waveland Rd
- 1024 Waveland Rd
- 1044 Valley Rd
- 1062 Valley Rd
- 994 Waveland Rd
- 1046 Waveland Rd
- 1086 Valley Rd
- 1056 Waveland Rd
- 1101 Valley Rd
- 1030 Valley Rd
- 1070 Waveland Rd
- 222 Marion Ave
- 256 Linden Ave
