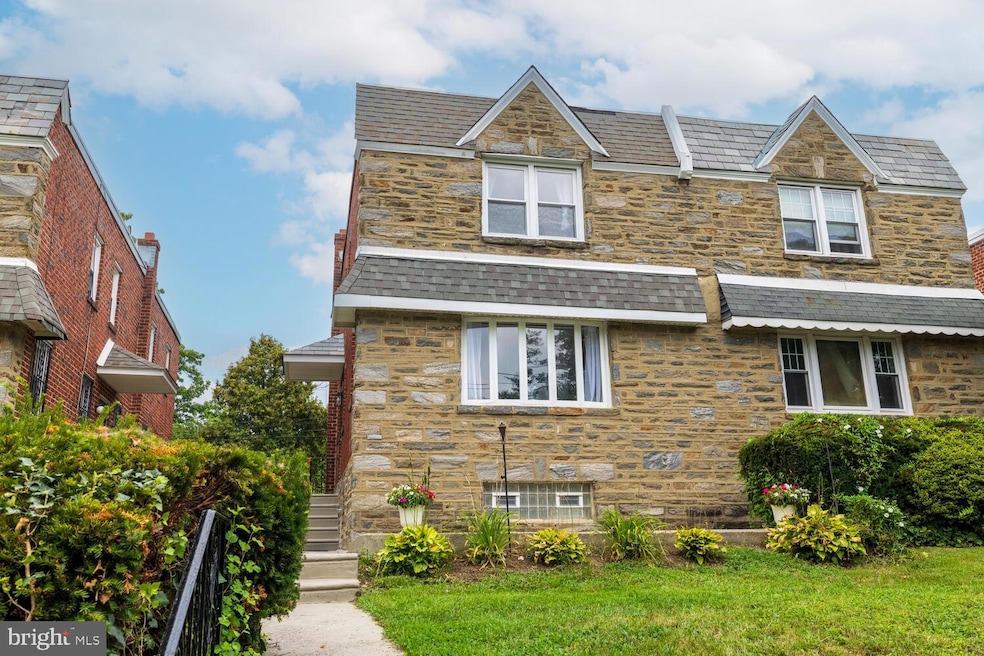
1051 Vernon Rd Philadelphia, PA 19150
Cedarbrook NeighborhoodEstimated payment $2,718/month
Highlights
- Popular Property
- No HOA
- 90% Forced Air Heating and Cooling System
- Straight Thru Architecture
- 1 Car Attached Garage
About This Home
Beautifully renovated 4BR/3.5BA twin in Mt. Airy featuring the updates and flexible space you want. Bright main level flows to a modern kitchen with gas cooking, dishwasher and great storage. The living room features an LED fireplace with heating function—instant coziness for movie nights. Upstairs, the second floor offers three nicely sized bedrooms with ample closets, a refreshed hall bath, and a comfortable primary suite with its own bath. A finished lower level (basement) adds true versatility with a full bath, kitchenette and living space anchored by a second LED fireplace (with heat)—perfect as a bedroom suite, guest/bonus space, office, gym, or media room. Also enjoy easy outdoor entertaining with a welcoming front patio, a rear deck off the main level, and a private rear yard—room to grill, garden, and gather. System and utility upgrades include efficient gas hot-air heat, brand-new central A/C, new 30-gal gas hot water heater, and 100-amp electric breakers. Attached 1-car garage for secure parking/storage. Convenient Mt. Airy location close to neighborhood shops, dining, parks, and public transportation. Come see the light, the layout, and the lifestyle—tour today! **Some pictures have been virtually staged
Townhouse Details
Home Type
- Townhome
Est. Annual Taxes
- $4,398
Year Built
- Built in 1950
Lot Details
- 4,463 Sq Ft Lot
- Lot Dimensions are 26.00 x 170.00
Parking
- 1 Car Attached Garage
- Driveway
- On-Street Parking
Home Design
- Semi-Detached or Twin Home
- Straight Thru Architecture
- Concrete Perimeter Foundation
- Masonry
Interior Spaces
- 1,726 Sq Ft Home
- Property has 2 Levels
- Finished Basement
Bedrooms and Bathrooms
- 4 Main Level Bedrooms
Utilities
- 90% Forced Air Heating and Cooling System
- Natural Gas Water Heater
Community Details
- No Home Owners Association
- East Mt Airy Subdivision
Listing and Financial Details
- Tax Lot 5044
- Assessor Parcel Number 502409000
Map
Home Values in the Area
Average Home Value in this Area
Tax History
| Year | Tax Paid | Tax Assessment Tax Assessment Total Assessment is a certain percentage of the fair market value that is determined by local assessors to be the total taxable value of land and additions on the property. | Land | Improvement |
|---|---|---|---|---|
| 2025 | $3,648 | $314,200 | $62,840 | $251,360 |
| 2024 | $3,648 | $314,200 | $62,840 | $251,360 |
| 2023 | $3,648 | $260,600 | $52,120 | $208,480 |
| 2022 | $2,163 | $215,600 | $52,120 | $163,480 |
| 2021 | $2,793 | $0 | $0 | $0 |
| 2020 | $2,793 | $0 | $0 | $0 |
| 2019 | $2,916 | $0 | $0 | $0 |
| 2018 | $2,802 | $0 | $0 | $0 |
| 2017 | $2,802 | $0 | $0 | $0 |
| 2016 | $2,382 | $0 | $0 | $0 |
| 2015 | $2,281 | $0 | $0 | $0 |
| 2014 | -- | $200,200 | $77,648 | $122,552 |
| 2012 | -- | $25,888 | $3,838 | $22,050 |
Property History
| Date | Event | Price | Change | Sq Ft Price |
|---|---|---|---|---|
| 09/09/2025 09/09/25 | For Sale | $434,900 | +85.1% | $252 / Sq Ft |
| 01/10/2025 01/10/25 | Sold | $235,000 | -13.0% | $136 / Sq Ft |
| 12/13/2024 12/13/24 | For Sale | $270,000 | 0.0% | $156 / Sq Ft |
| 12/02/2024 12/02/24 | Pending | -- | -- | -- |
| 11/20/2024 11/20/24 | For Sale | $270,000 | -- | $156 / Sq Ft |
Purchase History
| Date | Type | Sale Price | Title Company |
|---|---|---|---|
| Deed | $235,000 | Alpert Abstract | |
| Deed | -- | -- |
Mortgage History
| Date | Status | Loan Amount | Loan Type |
|---|---|---|---|
| Previous Owner | $100,000 | Fannie Mae Freddie Mac |
Similar Homes in Philadelphia, PA
Source: Bright MLS
MLS Number: PAPH2534242
APN: 502409000
- 1148 E Slocum St
- 1167 E Dorset St
- 8038 Lowber Ave
- 1005 Dorset St
- 967 E Vernon Rd
- 1134 E Phil Ellena St
- 1122 E Phil Ellena St
- 1159 E Hortter St
- 933 E Slocum St
- 8035 Gilbert St
- 1003 E Sedgwick St
- 1300 E Gorgas Ln
- 1171 E Sharpnack St
- 1107 E Sharpnack St
- 1038 E Mount Pleasant Ave
- 1152 E Sharpnack St
- 8110 Thouron Ave
- 1115 E Upsal St
- 928 E Hortter St
- 6768 Stenton Ave
- 8009 Rodney St Unit B
- 8000 Rodney St Unit 2
- 1184 E Dorset St Unit A
- 1005 Dorset St
- 940 E Vernon Rd Unit 2
- 936 E Vernon Rd Unit 2
- 7934 Gilbert St Unit 2
- 928 E Durard St Unit FLOOR 2
- 928 E Durard St Unit 1
- 906 E Sharpnack St Unit 2
- 1100-1130 E Mount Airy Ave
- 904 E Sharpnack St Unit A
- 1133 E Mt Airy Ave
- 511 E Gorgas Ln Unit B (REAR)
- 7816 Fayette St
- 8219 Williams Ave
- 7734 Temple Rd
- 7901 Provident St Unit Ground Floor
- 617 Vernon Rd Unit 1
- 7536 Williams Ave






