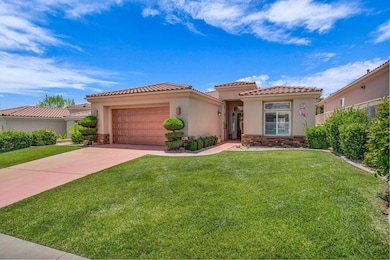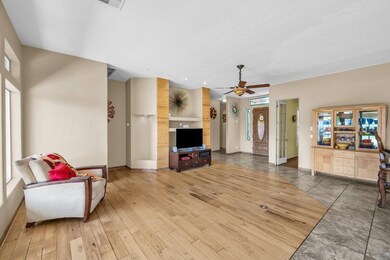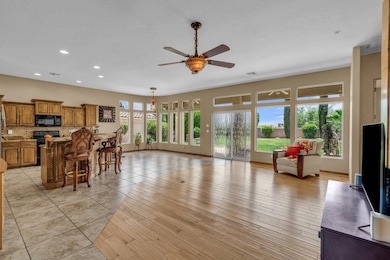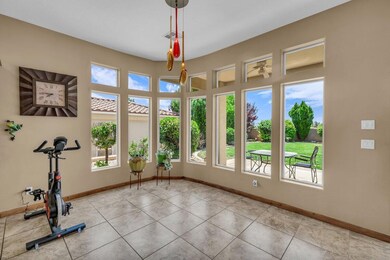
1051 W Shadow Ridge Dr Washington, UT 84780
Green Spring NeighborhoodHighlights
- Ranch Style House
- 2 Car Attached Garage
- Landscaped
- No HOA
- Patio
- Forced Air Heating and Cooling System
About This Home
As of June 2025Tucked away in a quiet cul-de-sac, this single-owner home offers privacy and space in a peaceful neighborhood. Inside, you'll find tall ceilings, solid 8-foot doors, and an open, light-filled floor plan with plantation shutters and a mix of wood and tile flooring throughout. The spacious primary suite includes a private entrance to the backyard, and guests will love the large bedrooms, including one with its own private en suite. This incredible home features one of the largest backyards in the community, perfect for entertaining with plenty of room to add a pool, backing to open space with no rear neighbors overlooking beautiful red rock views. An oversized garage with additional storage adds convenience, and the HOA covers front yard maintenance and access to a beautiful pool area. This is NOT a 55+ community. Buyer to verify all information, deemed reliable, however buyer to verify all info including utilities, rental restrictions, and HOA information if applicable.
Last Agent to Sell the Property
RE/MAX ASSOCIATES SO UTAH License #9139951-SA00 Listed on: 06/15/2025

Last Buyer's Agent
Non Member
Non MLS Office
Home Details
Home Type
- Single Family
Est. Annual Taxes
- $1,735
Year Built
- Built in 2005
Lot Details
- 3,485 Sq Ft Lot
- Landscaped
Parking
- 2 Car Attached Garage
Home Design
- 1,964 Sq Ft Home
- Ranch Style House
- Concrete Roof
- Stucco
Bedrooms and Bathrooms
- 3 Bedrooms
- 3 Full Bathrooms
Laundry
- Dryer
- Washer
Schools
- Sandstone Elementary School
- Pine View Middle School
- Pine View High School
Utilities
- Forced Air Heating and Cooling System
- Heat Pump System
- Water Softener Leased
Additional Features
- Dishwasher
- Patio
Community Details
- No Home Owners Association
- Association fees include lawn care, pool, - see remarks
Listing and Financial Details
- Assessor Parcel Number W-CAGS-25
Ownership History
Purchase Details
Home Financials for this Owner
Home Financials are based on the most recent Mortgage that was taken out on this home.Purchase Details
Home Financials for this Owner
Home Financials are based on the most recent Mortgage that was taken out on this home.Purchase Details
Purchase Details
Purchase Details
Purchase Details
Home Financials for this Owner
Home Financials are based on the most recent Mortgage that was taken out on this home.Similar Homes in the area
Home Values in the Area
Average Home Value in this Area
Purchase History
| Date | Type | Sale Price | Title Company |
|---|---|---|---|
| Warranty Deed | -- | Metro National Title | |
| Interfamily Deed Transfer | -- | None Available | |
| Interfamily Deed Transfer | -- | Mountain View Title | |
| Interfamily Deed Transfer | -- | None Available | |
| Interfamily Deed Transfer | -- | None Available | |
| Interfamily Deed Transfer | -- | Dixie Title Co | |
| Warranty Deed | -- | Southern Utah Title Co |
Mortgage History
| Date | Status | Loan Amount | Loan Type |
|---|---|---|---|
| Previous Owner | $438,000 | Reverse Mortgage Home Equity Conversion Mortgage | |
| Previous Owner | $418,237 | Reverse Mortgage Home Equity Conversion Mortgage | |
| Previous Owner | $151,900 | New Conventional |
Property History
| Date | Event | Price | Change | Sq Ft Price |
|---|---|---|---|---|
| 06/30/2025 06/30/25 | Sold | -- | -- | -- |
| 06/18/2025 06/18/25 | Pending | -- | -- | -- |
| 06/15/2025 06/15/25 | For Sale | $525,000 | -- | $267 / Sq Ft |
Tax History Compared to Growth
Tax History
| Year | Tax Paid | Tax Assessment Tax Assessment Total Assessment is a certain percentage of the fair market value that is determined by local assessors to be the total taxable value of land and additions on the property. | Land | Improvement |
|---|---|---|---|---|
| 2025 | $1,735 | $268,345 | $63,250 | $205,095 |
| 2023 | $1,751 | $262,845 | $55,000 | $207,845 |
| 2022 | $2,237 | $258,335 | $44,000 | $214,335 |
| 2021 | $1,615 | $339,200 | $70,000 | $269,200 |
| 2020 | $1,418 | $281,700 | $60,000 | $221,700 |
| 2019 | $1,370 | $265,800 | $60,000 | $205,800 |
| 2018 | $1,410 | $137,555 | $0 | $0 |
| 2017 | $1,383 | $134,915 | $0 | $0 |
| 2016 | $1,555 | $140,415 | $0 | $0 |
| 2015 | $1,572 | $136,565 | $0 | $0 |
| 2014 | $1,504 | $131,560 | $0 | $0 |
Agents Affiliated with this Home
-
Chase Ames

Seller's Agent in 2025
Chase Ames
RE/MAX ASSOCIATES SO UTAH
(435) 674-6011
20 in this area
1,624 Total Sales
-
John Ames
J
Seller Co-Listing Agent in 2025
John Ames
RE/MAX ASSOCIATES SO UTAH
(800) 206-1003
8 in this area
668 Total Sales
-
N
Buyer's Agent in 2025
Non Member
Non MLS Office
Map
Source: Iron County Board of REALTORS®
MLS Number: 111826
APN: 0499437
- 16 N Lions Head Cir
- 1042 W Hillview Dr
- 68 N Lions Head Cir
- 1050 W Red Hills Pkwy Unit 63
- 1050 W Red Hills Pkwy Unit 100A
- 1050 W Red Hills Pkwy Unit 64
- 1050 W Red Hills Pkwy Unit 2
- 1050 W Red Hills Pkwy Unit 125
- 672 W Canyon Pine
- 1297 W Lions Head Dr
- 1150 W Red Hills Pkwy
- 1150 W Red Hills Pkwy Unit 87
- 1150 W Red Hills Pkwy Unit 140
- 1150 W Red Hills Pkwy Unit 113
- 1150 W Red Hills Pkwy Unit 72






