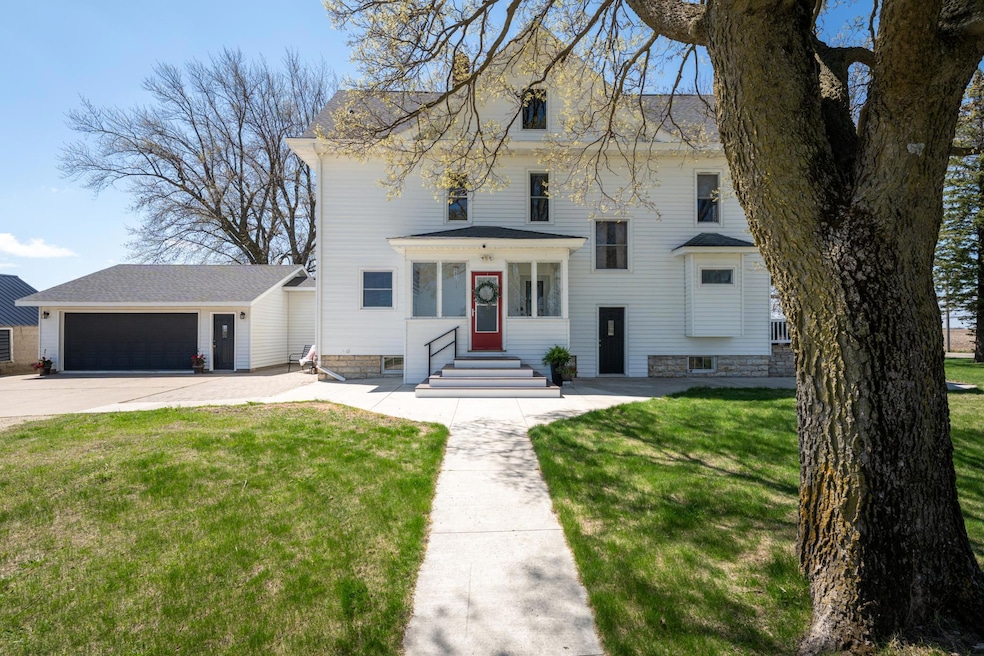
10510 County 1 Blvd Cannon Falls, MN 55009
Estimated payment $3,361/month
Highlights
- Multiple Garages
- Home Office
- Sitting Room
- No HOA
- Home Gym
- The kitchen features windows
About This Home
Did You Blink and Think You Missed Your Chance?Well, you’re in luck—this beautiful country home is available! Full of charm, peace, and possibilities, it's ready for new owners to fall in love. If you were dreaming about it the first time, now’s your moment to make it yours. Don’t let it slip away again! Step into a piece of local history with this beautifully updated 1910 Four-Square farmhouse, set on 2.5 acres. Originally built as a parsonage for a local church, this home blends classic character with updates made over the past 18 years by its current owners. Inside, you’ll find lovingly preserved original features: maple floors, leaded glass transom windows, a striking built-in hutch and bookcase, original pocket doors and classic wide trim that highlights the craftsmanship and character throughout the home. Modern updates enhance both function and style, including a thoughtfully renovated kitchen with custom cabinets, a spacious main-level laundry room/mudroom with 3/4 bath, and the convenience of an attached heated garage. The seller will be installing a new septic system prior to closing. See the full list of improvements. Outside, a large shop offers endless possibilities for hobbies, storage, or recreational activities like basketball or pickleball. A small barn completes the setting, making the property well-suited for a hobby farm or simply enjoying a slower, more grounded way of life. Whether you're drawn to the historic charm, the rural setting, or the versatility this property offers, you'll find a truly special place to call home.
Home Details
Home Type
- Single Family
Est. Annual Taxes
- $4,188
Year Built
- Built in 1910
Lot Details
- 2.53 Acre Lot
- Additional Parcels
Parking
- 5 Car Attached Garage
- Multiple Garages
- Heated Garage
- Insulated Garage
- Garage Door Opener
Home Design
- Metal Roof
Interior Spaces
- 2-Story Property
- Sitting Room
- Living Room
- Home Office
- Storage Room
- Utility Room Floor Drain
- Home Gym
- Partially Finished Basement
- Basement Fills Entire Space Under The House
Kitchen
- Range
- Microwave
- Dishwasher
- The kitchen features windows
Bedrooms and Bathrooms
- 4 Bedrooms
Laundry
- Dryer
- Washer
Utilities
- Boiler Heating System
- Private Water Source
- Well
- Septic System
Community Details
- No Home Owners Association
Listing and Financial Details
- Assessor Parcel Number 370111200
Map
Home Values in the Area
Average Home Value in this Area
Tax History
| Year | Tax Paid | Tax Assessment Tax Assessment Total Assessment is a certain percentage of the fair market value that is determined by local assessors to be the total taxable value of land and additions on the property. | Land | Improvement |
|---|---|---|---|---|
| 2025 | $2,061 | $490,000 | $108,200 | $381,800 |
| 2024 | $2,061 | $486,500 | $106,200 | $380,300 |
| 2023 | $2,061 | $475,400 | $106,200 | $369,200 |
| 2022 | $3,474 | $467,700 | $105,900 | $361,800 |
| 2021 | $3,454 | $359,600 | $80,900 | $278,700 |
| 2020 | $3,092 | $356,700 | $80,900 | $275,800 |
| 2019 | $3,056 | $317,500 | $80,900 | $236,600 |
| 2018 | $2,406 | $302,800 | $80,900 | $221,900 |
| 2017 | $1,828 | $247,300 | $78,900 | $168,400 |
| 2016 | $2,026 | $187,900 | $56,500 | $131,400 |
| 2015 | $1,798 | $200,700 | $56,500 | $144,200 |
| 2014 | -- | $200,700 | $56,500 | $144,200 |
Property History
| Date | Event | Price | Change | Sq Ft Price |
|---|---|---|---|---|
| 06/04/2025 06/04/25 | Pending | -- | -- | -- |
| 05/10/2025 05/10/25 | For Sale | $550,000 | -- | $179 / Sq Ft |
Purchase History
| Date | Type | Sale Price | Title Company |
|---|---|---|---|
| Warranty Deed | $240,000 | -- |
Mortgage History
| Date | Status | Loan Amount | Loan Type |
|---|---|---|---|
| Open | $150,000 | Credit Line Revolving |
Similar Homes in Cannon Falls, MN
Source: NorthstarMLS
MLS Number: 6710908
APN: 37.011.1200
- 9570 340th Street Way
- 13340 County 1 Blvd
- 13380 County 1 Blvd
- 6715 Eldorado Way
- 6762 Highview Rd
- 37350 County 14 Blvd
- 6320 327th Street Way
- 6839 Timberview Ct
- 32XXX 67th Avenue Way
- xxx County 14 Blvd
- 0 County 14 Blvd Unit LotWP001 13028903
- TBD Ash Ct
- xxxx County 14 Blvd
- 0 Tbd County 14 Blvd Unit LotWP001
- 6814 Timberview Ct
- 6818 Timberview Ct
- TBD Quiet Way
- 6829 Timberview Ct
- 6822 Timberview Ct
- xxx County Road 24 & 63rd Ave






