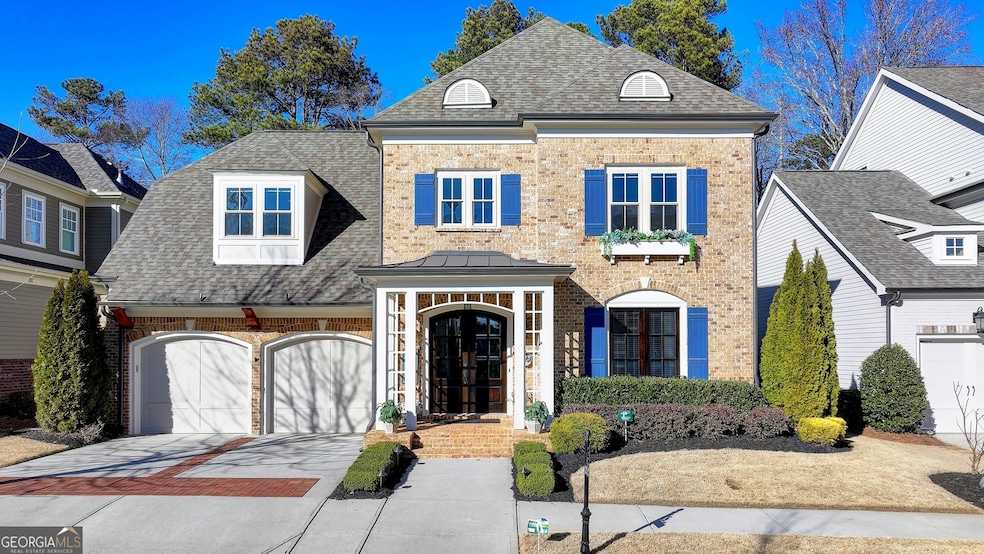STUNNING Home in Sought-After Bellmoore Park! Welcome to your DREAM home, one of only four Avalon floorplans in the neighborhood! This remarkable residence exceeds all expectations and is one the few homes in Bellmoore Park with a premium, private lot on the edge of the community. The home boasts exceptional upgrades totaling approximately $100,000 and has enjoyed one owner. Step inside to discover a warm and inviting atmosphere featuring a welcoming two-story foyer filled with natural light. The open concept main level floor plan includes an beautiful family room complete with a coffered ceiling, gas log fireplace, and wiring for surround sound, making it ideal for family gatherings and entertaining guests. Culinary enthusiasts will fall in love with the state-of-the-art kitchen, equipped with a stunning oversized island, under cabinet lighting, and thoughtful cabinet and drawer organization systems (a $15,000 upgrade) for optimal efficiency. Skylights in the dining area enhance the ambiance along with high ceilings throughout the home. No detail in this home was overlooked down to the extra shelving in all closets which provides ample storage throughout. This residence offers oversized bedrooms, each with ensuite bathrooms, ensuring comfort and privacy for family members and guests alike. The first-floor guest suite adds convenience for visitors. The primary bath is a true oasis with an extra-large shower that promises relaxation after a long day. A sun view window has been added to the staircase for added charm. For pet lovers, there's an adorable under-the-stairs dog/pet room with additional storage space. Explore seamless indoor-outdoor living through the beautiful outdoor entertainment area, featuring a patio extension, covered patio, and a cozy woodburning fireplaceCoperfect for gatherings with friends and family! The property also boasts a fully fenced and flat backyard with beautiful landscaping, ideal for installing a pool. The extra-long two-car garage features room for a golf cart or a third vehicle, alongside tons of storage with an overhead system and top of the line epoxy flooring. Constructed in 2016, this home has been meticulously maintained and upgraded. Located within the top-rated Northview school district, this property is the epitome of luxury and convenience. Don't miss your chance to own this fantastic home in one of Johns Creek's most sought-after GATED swim and tennis communities!

