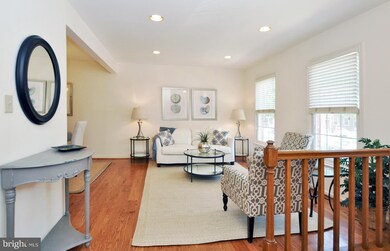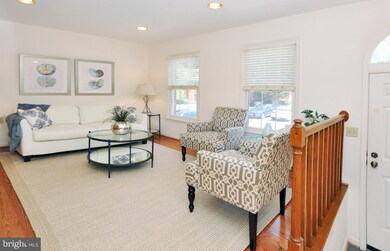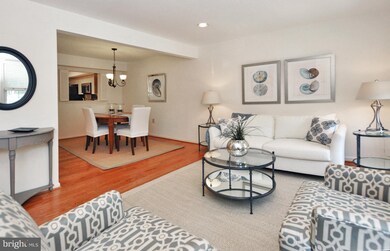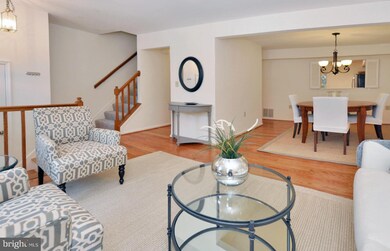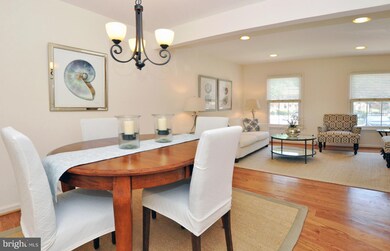
10510 Grove Ridge Place Unit 45 Rockville, MD 20852
Highlights
- Open Floorplan
- Deck
- Traditional Architecture
- Ashburton Elementary School Rated A
- Recreation Room
- Cathedral Ceiling
About This Home
As of September 2020Lovely 3 BR/3.5BA Town Home in fantastic Grosvenor Park TH Neighborhood! RECENT UPDATES INCLUDE: HW Floor on Main Level, new carpet on Upper and Lower Levels, interior painting, and tasteful tile flooring in upper Baths. Great floor plan featuring a table space Kitchen w/stainless steel appliances, a generous sized Living/Family Rm, separate Dining area and a tasteful Powder Room on the main level. Sliding glass doors in the eat-in Kitchen open to a large Deck overlooking green space. The upper level features two large Master Suites with vaulted ceilings; the walk-out lower level offers a 3rd Bedroom and 3rd full Bath, a large Rec Room opening to a private, covered patio and a laundry area. Assigned parking right out front! You'll love this location near Grosvenor Metro & the fabulous Grosvenor Market (walking distance), Pike & Rose, Whole Foods, Harris Teeter, Strathmore Arts Center and more! EZ access to NIH, Navy Medical, Marriott Headquarters, I-270 and I-495. In Person & Virtual Showings available. Please contact listing agent to schedule.
Last Agent to Sell the Property
Stuart & Maury, Inc. License #600761 Listed on: 07/24/2020

Townhouse Details
Home Type
- Townhome
Est. Annual Taxes
- $6,358
Year Built
- Built in 1985
HOA Fees
- $235 Monthly HOA Fees
Home Design
- Traditional Architecture
- Brick Exterior Construction
Interior Spaces
- Property has 3 Levels
- Open Floorplan
- Central Vacuum
- Cathedral Ceiling
- Recessed Lighting
- Sliding Doors
- Entrance Foyer
- Living Room
- Dining Room
- Recreation Room
- Garden Views
Kitchen
- Eat-In Kitchen
- Built-In Range
- Built-In Microwave
- Dishwasher
- Stainless Steel Appliances
Flooring
- Wood
- Carpet
- Ceramic Tile
Bedrooms and Bathrooms
- En-Suite Primary Bedroom
- En-Suite Bathroom
- Bathtub with Shower
Laundry
- Laundry Room
- Laundry on lower level
- Dryer
- Washer
Finished Basement
- Heated Basement
- Walk-Out Basement
- Connecting Stairway
- Interior and Exterior Basement Entry
- Basement Windows
Parking
- 2 Open Parking Spaces
- 2 Parking Spaces
- Parking Lot
- 1 Assigned Parking Space
- Unassigned Parking
Outdoor Features
- Deck
- Patio
Schools
- Ashburton Elementary School
- North Bethesda Middle School
- Walter Johnson High School
Additional Features
- Property is in very good condition
- Forced Air Heating and Cooling System
Listing and Financial Details
- Assessor Parcel Number 160402523397
Community Details
Overview
- Association fees include common area maintenance, lawn maintenance, management, snow removal, trash, parking fee
- Grosvenor Pk Tow Community
- Grosvenor Park Townhome Condominiums Subdivision
- Property Manager
Amenities
- Common Area
Ownership History
Purchase Details
Home Financials for this Owner
Home Financials are based on the most recent Mortgage that was taken out on this home.Purchase Details
Similar Homes in Rockville, MD
Home Values in the Area
Average Home Value in this Area
Purchase History
| Date | Type | Sale Price | Title Company |
|---|---|---|---|
| Deed | $605,000 | Elite Settlements Llc | |
| Deed | $225,000 | -- |
Mortgage History
| Date | Status | Loan Amount | Loan Type |
|---|---|---|---|
| Open | $42,143 | New Conventional | |
| Previous Owner | $574,750 | New Conventional |
Property History
| Date | Event | Price | Change | Sq Ft Price |
|---|---|---|---|---|
| 09/22/2020 09/22/20 | Sold | $605,000 | +1.0% | $352 / Sq Ft |
| 08/04/2020 08/04/20 | Pending | -- | -- | -- |
| 07/24/2020 07/24/20 | For Sale | $599,000 | 0.0% | $348 / Sq Ft |
| 07/10/2018 07/10/18 | Rented | $2,500 | 0.0% | -- |
| 06/05/2018 06/05/18 | Under Contract | -- | -- | -- |
| 05/29/2018 05/29/18 | For Rent | $2,500 | +4.2% | -- |
| 06/15/2017 06/15/17 | Rented | $2,400 | 0.0% | -- |
| 06/15/2017 06/15/17 | Under Contract | -- | -- | -- |
| 05/30/2017 05/30/17 | For Rent | $2,400 | 0.0% | -- |
| 04/30/2016 04/30/16 | Rented | $2,400 | -11.1% | -- |
| 04/15/2016 04/15/16 | Under Contract | -- | -- | -- |
| 02/24/2016 02/24/16 | For Rent | $2,700 | -- | -- |
Tax History Compared to Growth
Tax History
| Year | Tax Paid | Tax Assessment Tax Assessment Total Assessment is a certain percentage of the fair market value that is determined by local assessors to be the total taxable value of land and additions on the property. | Land | Improvement |
|---|---|---|---|---|
| 2024 | $7,609 | $626,667 | $0 | $0 |
| 2023 | $8,207 | $620,000 | $186,000 | $434,000 |
| 2022 | $6,255 | $596,667 | $0 | $0 |
| 2021 | $6,637 | $573,333 | $0 | $0 |
| 2020 | $6,358 | $550,000 | $165,000 | $385,000 |
| 2019 | $6,344 | $550,000 | $165,000 | $385,000 |
| 2018 | $6,076 | $550,000 | $165,000 | $385,000 |
| 2017 | $6,284 | $550,000 | $0 | $0 |
| 2016 | $5,271 | $523,333 | $0 | $0 |
| 2015 | $5,271 | $496,667 | $0 | $0 |
| 2014 | $5,271 | $470,000 | $0 | $0 |
Agents Affiliated with this Home
-
Kathleen Slawta J.D.

Seller's Agent in 2020
Kathleen Slawta J.D.
Stuart and Maury
(301) 980-5970
3 in this area
48 Total Sales
-
Nadine Earlington
N
Buyer's Agent in 2020
Nadine Earlington
Bennett Realty Solutions
(301) 606-1527
1 in this area
11 Total Sales
Map
Source: Bright MLS
MLS Number: MDMC717640
APN: 04-02523397
- 10307 Fleming Ave
- 10321 Thornbush Ln
- 10401 Grosvenor Place Unit 506
- 10401 Grosvenor Place Unit 116
- 10401 Grosvenor Place Unit 1528
- 10401 Grosvenor Place Unit 722
- 10401 Grosvenor Place Unit 413
- 10326 Grosvenor Place
- 10302 Grosvenor Place
- 10500 Rockville Pike
- 10500 Rockville Pike
- 10500 Rockville Pike
- 10500 Rockville Pike
- 10274 Grosvenor Place
- 10201 Grosvenor Place
- 10201 Grosvenor Place
- 10201 Grosvenor Place Unit 915
- 10201 Grosvenor Place
- 10201 Grosvenor Place
- 10201 Grosvenor Place


