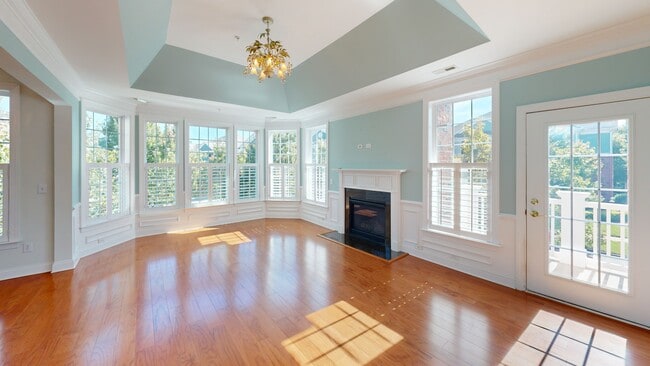
10510 Sablewood Dr Unit 206 Raleigh, NC 27617
Brier Creek NeighborhoodEstimated payment $3,319/month
Highlights
- Hot Property
- In Ground Pool
- Clubhouse
- Pine Hollow Middle School Rated A
- Open Floorplan
- Transitional Architecture
About This Home
Imagine starting your day with coffee on one of two private balconies, overlooking the serene surroundings of your new home at 10510 Sablewood Drive. This elegant 3-bedroom, 2.5-bathroom residence offers 2101 square feet of beautifully designed living space, complete with gleaming hardwood floors and a stylish kitchen featuring stainless steel appliances and granite countertops. The primary suite provides a peaceful retreat, while the convenience of an elevator ensures easy access throughout.
Located just minutes from RDU Airport and Umstead State Park, this home offers the perfect balance of city life and nature. Enjoy the vibrant Brier Creek community with its diverse dining and shopping venues, and benefit from quick access to I540 & I40, making your daily commute a breeze.
This is more than just a home; it's a lifestyle. Experience it for yourself. Contact us today to schedule your private tour and explore everything this exceptional property has to offer!
Property Details
Home Type
- Condominium
Est. Annual Taxes
- $4,338
Year Built
- Built in 2013
Lot Details
- Two or More Common Walls
HOA Fees
- $467 Monthly HOA Fees
Parking
- 1 Car Attached Garage
- Inside Entrance
- Rear-Facing Garage
Home Design
- Transitional Architecture
- Brick Exterior Construction
- Slab Foundation
- Shingle Roof
Interior Spaces
- 2,101 Sq Ft Home
- 1-Story Property
- Open Floorplan
- Crown Molding
- Tray Ceiling
- Smooth Ceilings
- High Ceiling
- Chandelier
- Entrance Foyer
- Living Room with Fireplace
- Combination Dining and Living Room
- Breakfast Room
Kitchen
- Built-In Double Oven
- Gas Cooktop
- Microwave
- Dishwasher
- Granite Countertops
Flooring
- Wood
- Tile
Bedrooms and Bathrooms
- 3 Bedrooms
- Walk-In Closet
- Double Vanity
- Private Water Closet
- Separate Shower in Primary Bathroom
- Soaking Tub
- Bathtub with Shower
- Walk-in Shower
Laundry
- Laundry closet
- Dryer
- Washer
Outdoor Features
- In Ground Pool
- Balcony
Schools
- Brier Creek Elementary School
- Pine Hollow Middle School
- Leesville Road High School
Utilities
- Forced Air Heating and Cooling System
- Heating System Uses Natural Gas
Listing and Financial Details
- Property held in a trust
- Assessor Parcel Number 0768021091
Community Details
Overview
- Association fees include ground maintenance, maintenance structure
- Cams Association, Phone Number (877) 672-2267
- Built by Toll Brothers
- The Cottages At Brier Creek Subdivision
- Maintained Community
Amenities
- Clubhouse
Recreation
- Community Pool
Matterport 3D Tour
Floorplans
Map
Home Values in the Area
Average Home Value in this Area
Tax History
| Year | Tax Paid | Tax Assessment Tax Assessment Total Assessment is a certain percentage of the fair market value that is determined by local assessors to be the total taxable value of land and additions on the property. | Land | Improvement |
|---|---|---|---|---|
| 2025 | $3,736 | $426,059 | -- | $426,059 |
| 2024 | $3,720 | $426,059 | $0 | $426,059 |
| 2023 | $3,266 | $297,830 | $0 | $297,830 |
| 2022 | $3,036 | $297,830 | $0 | $297,830 |
| 2021 | $2,918 | $297,830 | $0 | $297,830 |
| 2020 | $2,865 | $297,830 | $0 | $297,830 |
| 2019 | $3,291 | $282,274 | $0 | $282,274 |
| 2018 | $3,104 | $282,274 | $0 | $282,274 |
| 2017 | $2,957 | $282,274 | $0 | $282,274 |
| 2016 | $2,896 | $282,274 | $0 | $282,274 |
| 2015 | $2,871 | $275,331 | $0 | $275,331 |
| 2014 | $2,723 | $0 | $0 | $0 |
Property History
| Date | Event | Price | List to Sale | Price per Sq Ft |
|---|---|---|---|---|
| 10/15/2025 10/15/25 | For Sale | $475,000 | -- | $226 / Sq Ft |
Purchase History
| Date | Type | Sale Price | Title Company |
|---|---|---|---|
| Special Warranty Deed | $262,500 | None Available |
Mortgage History
| Date | Status | Loan Amount | Loan Type |
|---|---|---|---|
| Open | $209,996 | New Conventional |
About the Listing Agent

Linda Craft is the Chief Executive Officer of Linda Craft Team Realtors, a woman-owned boutique real estate brokerage that has served the Raleigh area since 1985. Linda has the long-term expertise and knowledge to empower clients throughout every stage of their next move.
Linda's Other Listings
Source: Doorify MLS
MLS Number: 10127800
APN: 0768.03-02-1091-015
- 10510 Sablewood Dr Unit 116
- 9211 Calabria Dr Unit 104
- 9211 Calabria Dr Unit 117
- 10511 Sablewood Dr Unit 107
- 10529 Sablewood Dr Unit 116
- 10529 Sablewood Dr Unit 112
- 10310 Sablewood Dr Unit 115
- 10310 Sablewood Dr Unit 111
- 10320 Sablewood Dr Unit 107
- 9221 Calabria Dr Unit 105
- 10321 Sablewood Dr Unit 108
- 10321 Sablewood Dr Unit 107
- 10530 Sablewood Dr Unit 112
- 10530 Sablewood Dr Unit 113
- 10410 Sablewood Dr Unit 109
- 10210 Sablewood Dr Unit 107
- 10210 Sablewood Dr Unit 112
- 9118 Wooden Rd
- 9104 Wooden Rd
- 9105 Wooden Rd
- 10100 Donerail Way
- 10321 Sablewood Dr Unit 106
- 10210 Hillston Ridge Rd
- 9200 Bruckhaus St
- 10200 Crichton St
- 9103 Triana Market Walk
- 10411 Rosegate Ct Unit 202
- 10400 Rosegate Ct Unit 303
- 9240 Bruckhaus St
- 10036 Lynnberry Place
- 9921 Horizon Overlook Dr
- 9930 Brier Oak Place
- 11700 Arnold Palmer Dr
- 8400 Brass Mill Ln
- 9913 Layla Ave
- 10022 Meadow Chase Dr
- 9912 Layla Ave
- 9819 Castain Dr
- 9908 Jerome Ct
- 8230 Stonebrook Terrace





