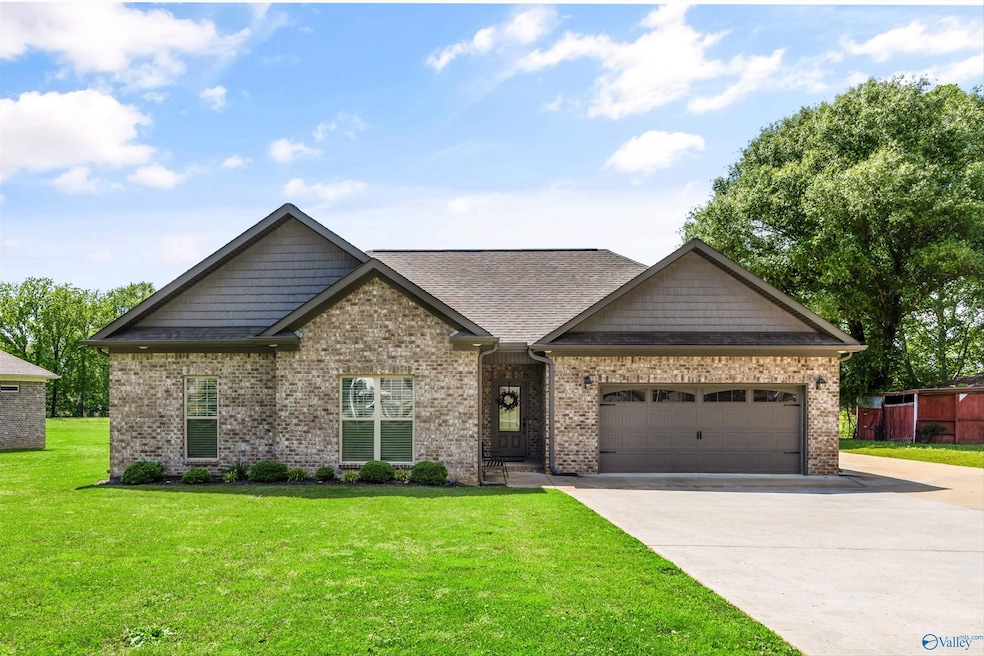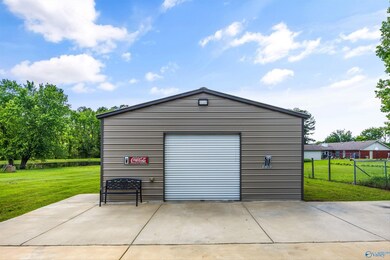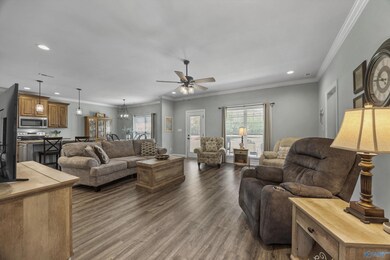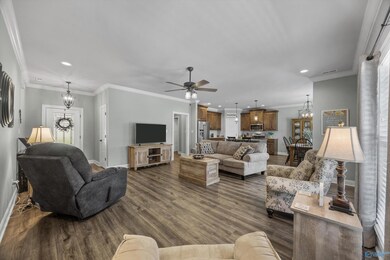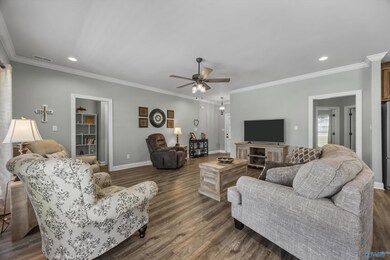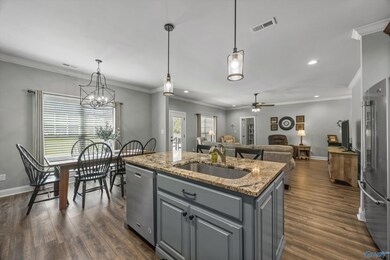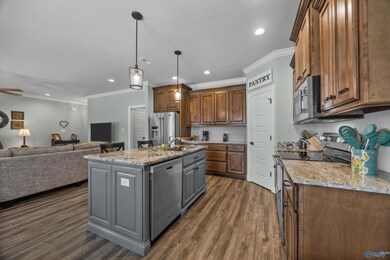
10510 Wall Triana Hwy Toney, AL 35773
Toney NeighborhoodHighlights
- No HOA
- Covered patio or porch
- Central Heating and Cooling System
About This Home
As of June 2025This Home really stands out in the Crowd! A Spacious Rancher on a 1/2 Acre Lot with all the Beautiful Details coordinated by a Professional Designer. Upgrades carried throughout this home include: 9' Ceilings, Oversized Windows w/ 2" Blinds, Walk-In Closets, Custom Cabinetry, Exotic Granite Countertops, High Quality LVP flooring and Stylish Lighting & Plumbing Fixtures. Open Floorplan. Eat-In Kitchen w/ Custom Island, Pantry & SS Appliances. Private Owner's Suite has Glamour Bath with Soaking Tub. Crown Molding in main living areas & master. Outside, enjoy the Covered Raised Patio overlooking a Pond and a 2 Car Attached + 24' x 30' Detached Garage. NO HOA! *MULTIPLE OFFERS RECEIVED 5/23/25*
Last Agent to Sell the Property
RE/MAX Unlimited License #118428 Listed on: 05/03/2025

Home Details
Home Type
- Single Family
Year Built
- Built in 2019
Lot Details
- 0.5 Acre Lot
- Lot Dimensions are 94 x 210
Home Design
- Brick Exterior Construction
- Slab Foundation
Interior Spaces
- 1,730 Sq Ft Home
- Property has 1 Level
Kitchen
- Oven or Range
- Microwave
Bedrooms and Bathrooms
- 3 Bedrooms
- 2 Full Bathrooms
Parking
- 2 Car Garage
- Front Facing Garage
- Garage Door Opener
Outdoor Features
- Covered patio or porch
Schools
- Sparkman Elementary School
- Sparkman High School
Utilities
- Central Heating and Cooling System
- Water Heater
- Septic Tank
Community Details
- No Home Owners Association
- Metes And Bounds Subdivision
Listing and Financial Details
- Assessor Parcel Number 0603050001002.004
Ownership History
Purchase Details
Home Financials for this Owner
Home Financials are based on the most recent Mortgage that was taken out on this home.Similar Homes in Toney, AL
Home Values in the Area
Average Home Value in this Area
Purchase History
| Date | Type | Sale Price | Title Company |
|---|---|---|---|
| Warranty Deed | $335,000 | None Listed On Document | |
| Warranty Deed | $335,000 | None Listed On Document |
Mortgage History
| Date | Status | Loan Amount | Loan Type |
|---|---|---|---|
| Open | $328,932 | FHA | |
| Closed | $328,932 | FHA | |
| Previous Owner | $244,200 | FHA | |
| Previous Owner | $148,734 | FHA |
Property History
| Date | Event | Price | Change | Sq Ft Price |
|---|---|---|---|---|
| 06/30/2025 06/30/25 | Sold | $335,000 | +3.1% | $194 / Sq Ft |
| 05/03/2025 05/03/25 | For Sale | $325,000 | +75.8% | $188 / Sq Ft |
| 11/25/2019 11/25/19 | Off Market | $184,900 | -- | -- |
| 08/22/2019 08/22/19 | Sold | $184,900 | 0.0% | $109 / Sq Ft |
| 07/19/2019 07/19/19 | Pending | -- | -- | -- |
| 07/15/2019 07/15/19 | For Sale | $184,900 | -- | $109 / Sq Ft |
Tax History Compared to Growth
Tax History
| Year | Tax Paid | Tax Assessment Tax Assessment Total Assessment is a certain percentage of the fair market value that is determined by local assessors to be the total taxable value of land and additions on the property. | Land | Improvement |
|---|---|---|---|---|
| 2024 | -- | $25,260 | $1,880 | $23,380 |
| 2023 | $0 | $25,260 | $1,880 | $23,380 |
| 2022 | $0 | $20,280 | $980 | $19,300 |
| 2021 | $0 | $18,460 | $980 | $17,480 |
| 2020 | $0 | $17,260 | $980 | $16,280 |
Agents Affiliated with this Home
-
Linda Hileman
L
Seller's Agent in 2025
Linda Hileman
RE/MAX
(256) 541-3597
1 in this area
40 Total Sales
-
RaJane Johnson

Buyer's Agent in 2025
RaJane Johnson
Agency On Main
(256) 476-6156
1 in this area
204 Total Sales
-
Tammy Hillis
T
Seller's Agent in 2019
Tammy Hillis
RE/MAX
(256) 714-2174
1 in this area
27 Total Sales
Map
Source: ValleyMLS.com
MLS Number: 21888016
APN: 06-03-05-0-001-002.004
- 10435 Wall Triana Hwy
- 10674 Wall Triana Hwy
- 9.05 Toney School Rd
- 109 Wyatt Miles Ln
- 936 Toney Rd
- 135 Heritage Way Dr
- 6985 Alabama 53
- 103 Zachary Dr
- 5 ACRES Alabama 53
- 232 Purple Martin Dr
- 218 Purple Martin Dr
- 123 Ivy Vine Dr
- 4.8 Acres Old Railroad Bed Rd
- 100 Doe Creek Cir
- 250 Faded Rose Ln
- Tract 1 Mckee Rd
- Tract 2 Mckee Rd
- 132 Fall Meadow Dr
- 28391 Molly Bee Ln
- 150 Fall Meadow Dr
