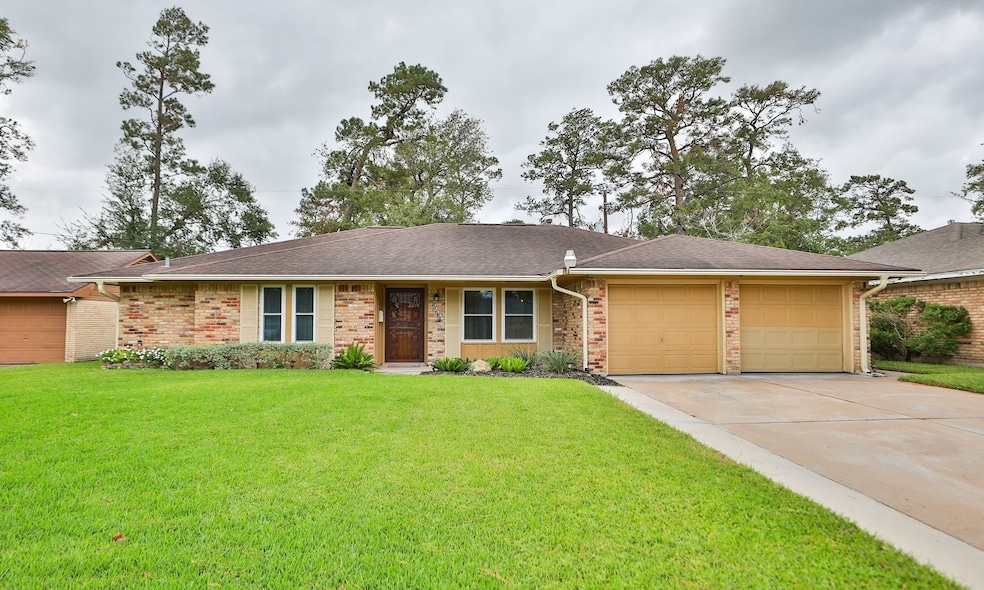
10511 Bretton Dr Houston, TX 77016
East Little York NeighborhoodHighlights
- Traditional Architecture
- Double Oven
- Breakfast Bar
- Granite Countertops
- 2 Car Attached Garage
- Bathtub with Shower
About This Home
As of June 2025Beautifully maintained home with stunning curb appeal! This property features three bedrooms, two full bathrooms, and a formal dining area. Recent updates include HVAC, windows, roof, and paint. The spacious backyard includes a storage building and a sprinkler system…. Front yard too! The kitchen and baths boast real wood cabinetry, updated granite, and backsplash. Stainless steel appliances with double ovens. Tile floors throughout with carpet in bedrooms and generous closets. Move-in ready and a must-see! Call today to schedule a showing!
Home Details
Home Type
- Single Family
Est. Annual Taxes
- $2,717
Year Built
- Built in 1962
Parking
- 2 Car Attached Garage
Home Design
- Traditional Architecture
- Brick Exterior Construction
- Slab Foundation
- Composition Roof
- Wood Siding
Interior Spaces
- 1,491 Sq Ft Home
- 1-Story Property
- Living Room
- Dining Room
- Utility Room
- Washer and Electric Dryer Hookup
Kitchen
- Breakfast Bar
- Double Oven
- Electric Oven
- Dishwasher
- Granite Countertops
- Disposal
Flooring
- Carpet
- Tile
Bedrooms and Bathrooms
- 3 Bedrooms
- 2 Full Bathrooms
- Bathtub with Shower
Schools
- Shadydale Elementary School
- Forest Brook Middle School
- North Forest High School
Additional Features
- 6,955 Sq Ft Lot
- Central Heating and Cooling System
Community Details
- Fontaine Place Subdivision
Listing and Financial Details
- Exclusions: Curtains/TV's contact listing agent for exclusions
Ownership History
Purchase Details
Home Financials for this Owner
Home Financials are based on the most recent Mortgage that was taken out on this home.Similar Homes in Houston, TX
Home Values in the Area
Average Home Value in this Area
Purchase History
| Date | Type | Sale Price | Title Company |
|---|---|---|---|
| Deed | -- | None Listed On Document |
Mortgage History
| Date | Status | Loan Amount | Loan Type |
|---|---|---|---|
| Open | $11,292 | No Value Available | |
| Open | $225,834 | FHA |
Property History
| Date | Event | Price | Change | Sq Ft Price |
|---|---|---|---|---|
| 06/16/2025 06/16/25 | Sold | -- | -- | -- |
| 05/06/2025 05/06/25 | Pending | -- | -- | -- |
| 04/10/2025 04/10/25 | For Sale | $230,000 | -- | $154 / Sq Ft |
Tax History Compared to Growth
Tax History
| Year | Tax Paid | Tax Assessment Tax Assessment Total Assessment is a certain percentage of the fair market value that is determined by local assessors to be the total taxable value of land and additions on the property. | Land | Improvement |
|---|---|---|---|---|
| 2024 | $2,378 | $165,751 | $39,057 | $126,694 |
| 2023 | $2,378 | $186,742 | $39,057 | $147,685 |
| 2022 | $2,363 | $176,438 | $39,057 | $137,381 |
| 2021 | $2,273 | $142,730 | $26,038 | $116,692 |
| 2020 | $2,147 | $122,397 | $17,576 | $104,821 |
| 2019 | $2,040 | $96,948 | $11,132 | $85,816 |
| 2018 | $225 | $77,413 | $11,132 | $66,281 |
| 2017 | $1,685 | $77,413 | $11,132 | $66,281 |
| 2016 | $1,532 | $73,851 | $11,132 | $62,719 |
| 2015 | $120 | $68,966 | $11,132 | $57,834 |
| 2014 | $120 | $56,416 | $11,132 | $45,284 |
Agents Affiliated with this Home
-
S
Seller's Agent in 2025
Shawn Saxton
CB&A, Realtors
(281) 507-0859
1 in this area
47 Total Sales
-

Buyer's Agent in 2025
Gregory Boxie
HomeSmart
1 in this area
2 Total Sales
Map
Source: Houston Association of REALTORS®
MLS Number: 37479883
APN: 0881450000038
- 10434 Envoy St
- 10427 Envoy St
- 10507 Royal Oaks Dr
- 10513 Wolbrook St
- 10538 Royal Oaks Dr
- 5905 Langley Rd
- 10415 Rockaway Dr
- 10334 Royal Oaks Dr
- 5705 Langley Rd
- 10338 Castleton St
- 10509 Kelburn Dr
- 5618 Briarwick Ln
- 10606 Bucknell Rd
- 10317 Kelburn Dr
- 10214 Hollyglen Dr
- 5811 Knightwood St
- 10445 Wicklowe St Unit B
- 10521 Bainbridge St
- 7226 Gore Dr
- 7210 Colton St






