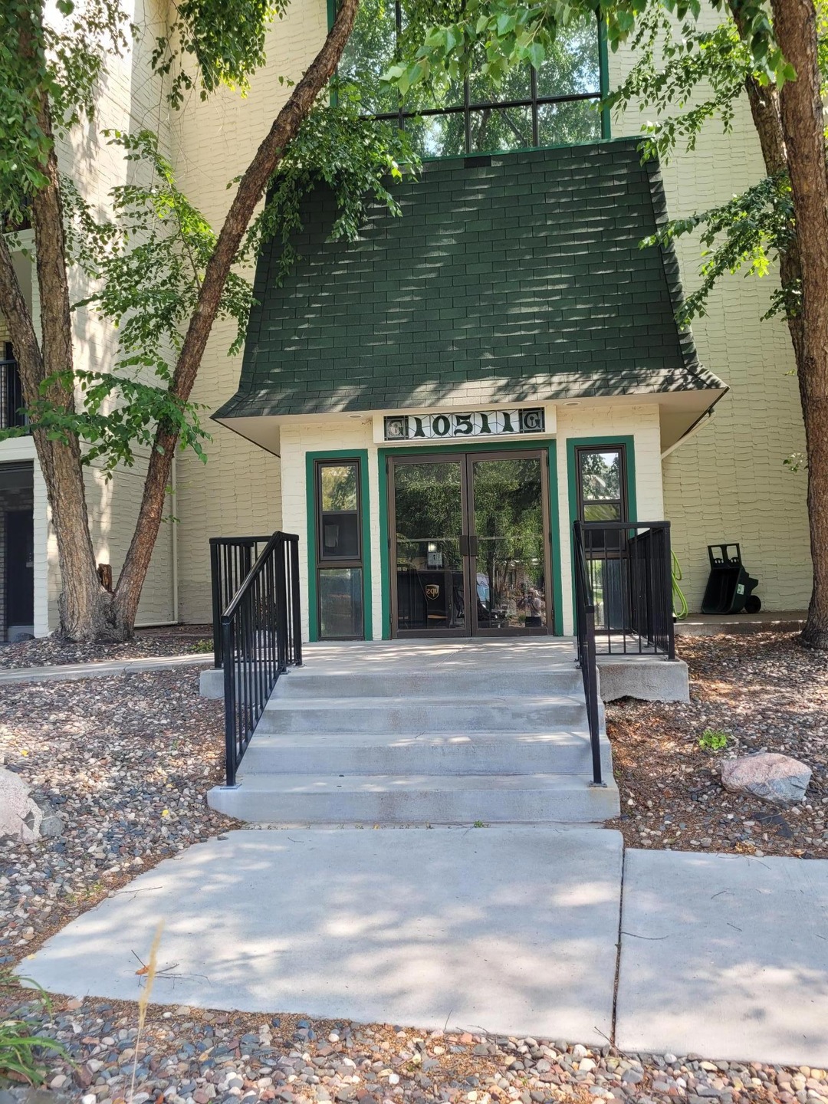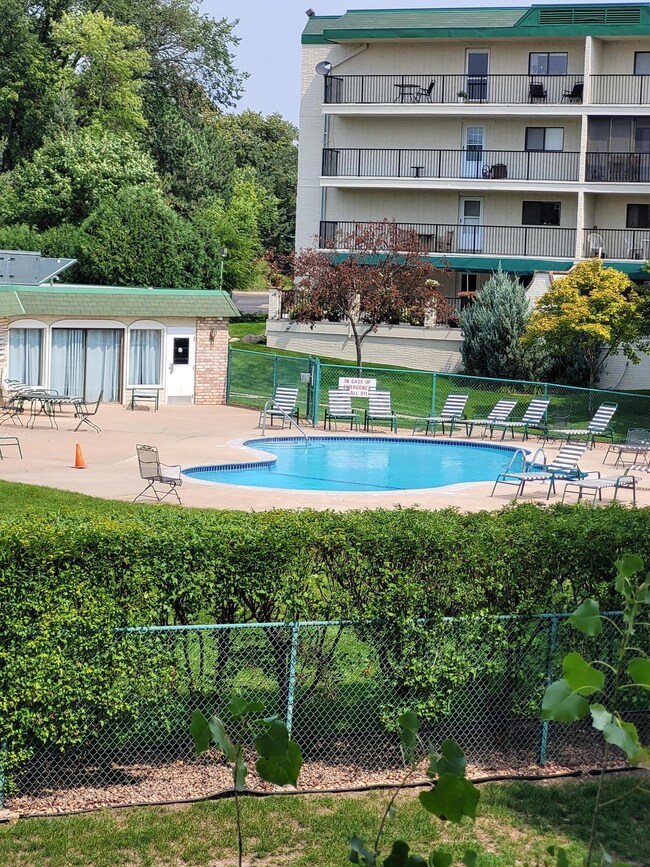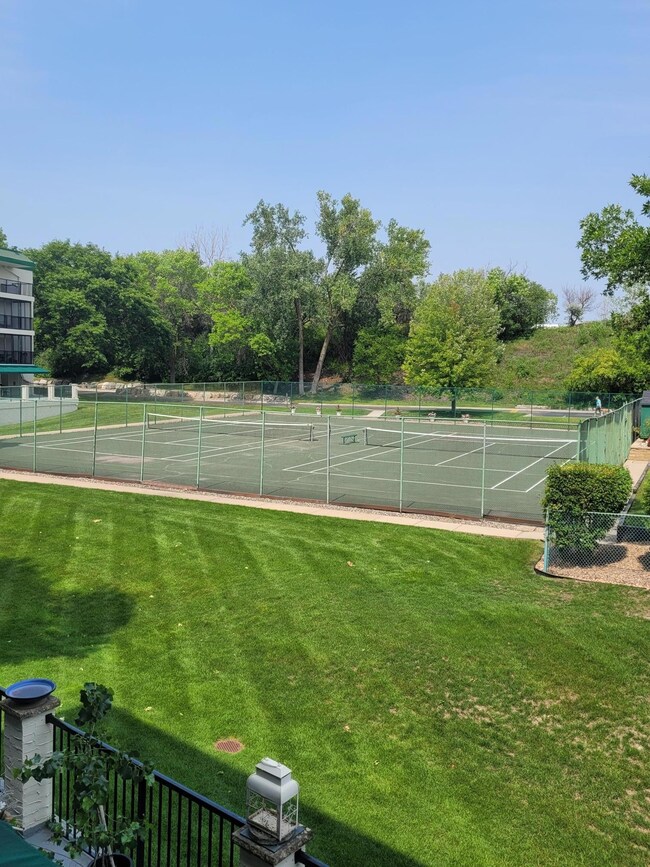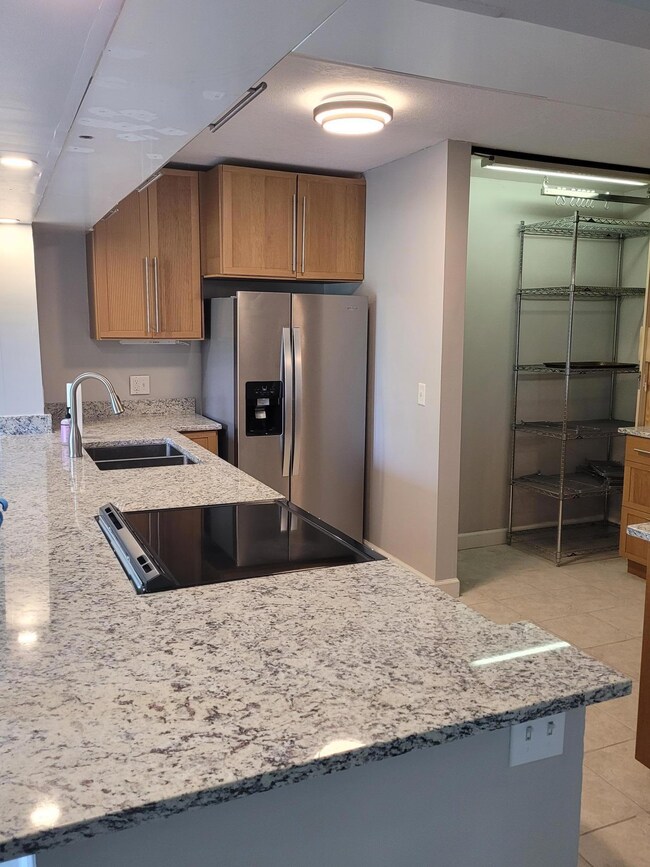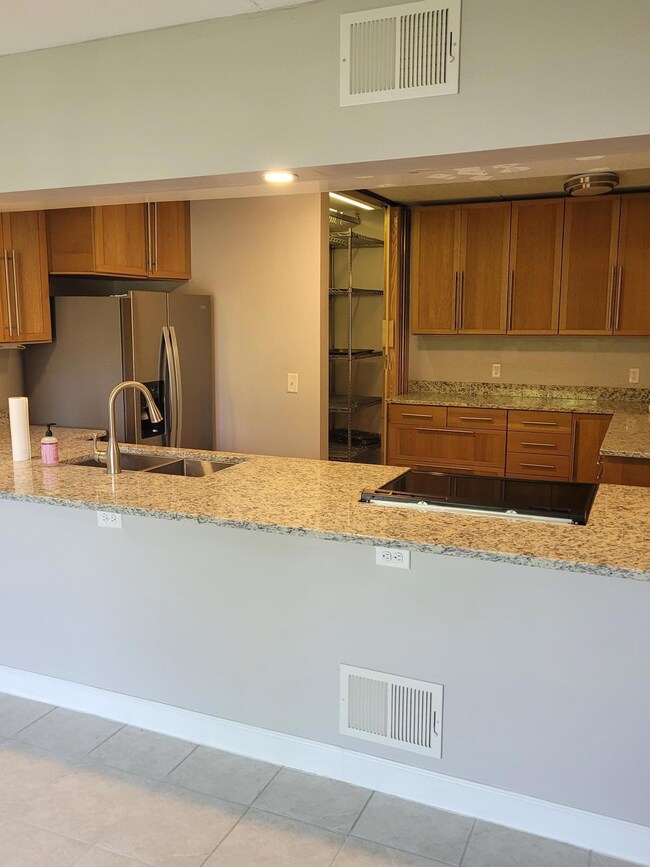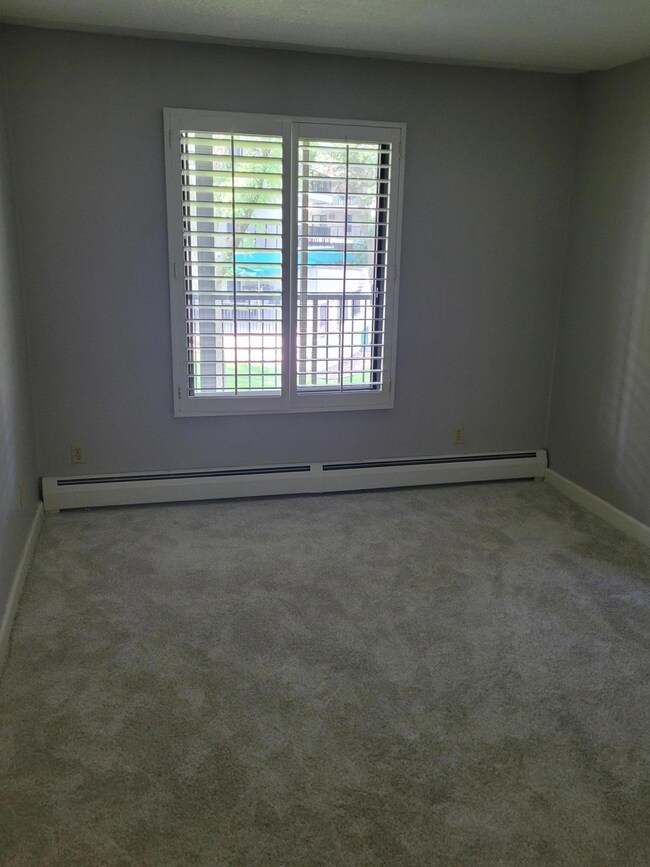
10511 Cedar Lake Rd Unit 319 Hopkins, MN 55305
Estimated Value: $225,000 - $299,864
Highlights
- Heated In Ground Pool
- Deck
- Living Room
- Hopkins Senior High School Rated A-
- Home Office
- 1-Story Property
About This Home
As of September 2023This home is located at 10511 Cedar Lake Rd Unit 319, Hopkins, MN 55305 since 18 August 2023 and is currently estimated at $258,966, approximately $168 per square foot. This property was built in 1975. 10511 Cedar Lake Rd Unit 319 is a home located in Hennepin County with nearby schools including L.H. Tanglen Elementary School, Hopkins North Junior High School, and Hopkins Senior High School.
Last Agent to Sell the Property
Coldwell Banker Realty Brokerage Phone: 763-300-9780 Listed on: 08/18/2023

Property Details
Home Type
- Condominium
Est. Annual Taxes
- $2,371
Year Built
- Built in 1975
Lot Details
- 2.38
HOA Fees
- $584 Monthly HOA Fees
Parking
- 1 Car Garage
- Heated Garage
- Garage Door Opener
Home Design
- Flat Roof Shape
- Tar and Gravel Roof
Interior Spaces
- 1,536 Sq Ft Home
- 1-Story Property
- Living Room
- Home Office
Kitchen
- Range
- Microwave
- Dishwasher
Bedrooms and Bathrooms
- 2 Bedrooms
- 2 Full Bathrooms
Laundry
- Dryer
- Washer
Outdoor Features
- Heated In Ground Pool
- Deck
Utilities
- Baseboard Heating
- Boiler Heating System
- 100 Amp Service
Listing and Financial Details
- Assessor Parcel Number 1211722340199
Community Details
Overview
- Association fees include maintenance structure, controlled access, hazard insurance, heating, lawn care, ground maintenance, parking, professional mgmt, trash, security, shared amenities, snow removal, water
- Gassen Association, Phone Number (952) 922-5575
- Low-Rise Condominium
Recreation
- Community Indoor Pool
Ownership History
Purchase Details
Home Financials for this Owner
Home Financials are based on the most recent Mortgage that was taken out on this home.Purchase Details
Similar Homes in Hopkins, MN
Home Values in the Area
Average Home Value in this Area
Purchase History
| Date | Buyer | Sale Price | Title Company |
|---|---|---|---|
| Greenplace Llc | $279,900 | None Listed On Document | |
| Oberg Paul W | $82,000 | Premier Title |
Property History
| Date | Event | Price | Change | Sq Ft Price |
|---|---|---|---|---|
| 09/01/2023 09/01/23 | Sold | $279,900 | 0.0% | $182 / Sq Ft |
| 08/18/2023 08/18/23 | For Sale | $279,900 | -- | $182 / Sq Ft |
Tax History Compared to Growth
Tax History
| Year | Tax Paid | Tax Assessment Tax Assessment Total Assessment is a certain percentage of the fair market value that is determined by local assessors to be the total taxable value of land and additions on the property. | Land | Improvement |
|---|---|---|---|---|
| 2023 | $2,413 | $219,600 | $44,000 | $175,600 |
| 2022 | $2,358 | $217,900 | $44,000 | $173,900 |
| 2021 | $2,142 | $204,100 | $40,000 | $164,100 |
| 2020 | $2,153 | $190,000 | $40,000 | $150,000 |
| 2019 | $1,911 | $182,300 | $40,000 | $142,300 |
| 2018 | $1,755 | $166,400 | $40,000 | $126,400 |
| 2017 | $1,407 | $125,100 | $29,000 | $96,100 |
| 2016 | $1,617 | $136,200 | $29,000 | $107,200 |
| 2015 | $1,135 | $102,900 | $10,000 | $92,900 |
| 2014 | -- | $102,900 | $10,000 | $92,900 |
Agents Affiliated with this Home
-
Chad Blank
C
Seller's Agent in 2023
Chad Blank
Coldwell Banker Burnet
(763) 300-9780
22 Total Sales
-
Daniel Tillman

Seller Co-Listing Agent in 2023
Daniel Tillman
Coldwell Banker Burnet
(612) 790-4443
59 Total Sales
-
Monica McIntosh
M
Buyer's Agent in 2023
Monica McIntosh
Edina Realty, Inc.
(612) 805-1880
19 Total Sales
Map
Source: NorthstarMLS
MLS Number: 6394586
APN: 12-117-22-34-0199
- 10411 Cedar Lake Rd Unit 413
- 10411 Cedar Lake Rd Unit 301
- 10441 Greenbrier Rd Unit 315
- 10401 Cedar Lake Rd Unit 208
- 10401 Cedar Lake Rd Unit 409
- 10451 Greenbrier Rd Unit 115
- 10451 Greenbrier Rd Unit 118
- 10451 Greenbrier Rd Unit 316
- 2752 Autumnwood Ln Unit 35
- 10311 Cedar Lake Rd Unit 202
- 10311 Cedar Lake Rd Unit 313
- 10301 Cedar Lake Rd Unit 202
- 10301 Cedar Lake Rd Unit 103
- 10211 Cedar Lake Rd Unit 104
- 10211 Cedar Lake Rd Unit 105
- 10211 Cedar Lake Rd Unit 109
- 10211 Cedar Lake Rd Unit 204
- 10211 Cedar Lake Rd Unit 309
- 10211 Cedar Lake Rd Unit 102
- 10 Saint Albans Rd E
- 10511 Cedar Lake Rd Unit 520
- 10511 Cedar Lake Rd Unit 519
- 10511 Cedar Lake Rd Unit 518
- 10511 Cedar Lake Rd Unit 517
- 10511 Cedar Lake Rd Unit 515
- 10511 Cedar Lake Rd Unit 513
- 10511 Cedar Lake Rd Unit 512
- 10511 Cedar Lake Rd Unit 511
- 10511 Cedar Lake Rd Unit 509
- 10511 Cedar Lake Rd Unit 508
- 10511 Cedar Lake Rd Unit 507
- 10511 Cedar Lake Rd Unit 506
- 10511 Cedar Lake Rd Unit 505
- 10511 Cedar Lake Rd Unit 504
- 10511 Cedar Lake Rd Unit 503
- 10511 Cedar Lake Rd Unit 502
- 10511 Cedar Lake Rd Unit 501
- 10511 Cedar Lake Rd Unit 420
- 10511 Cedar Lake Rd Unit 419
- 10511 Cedar Lake Rd Unit 418
