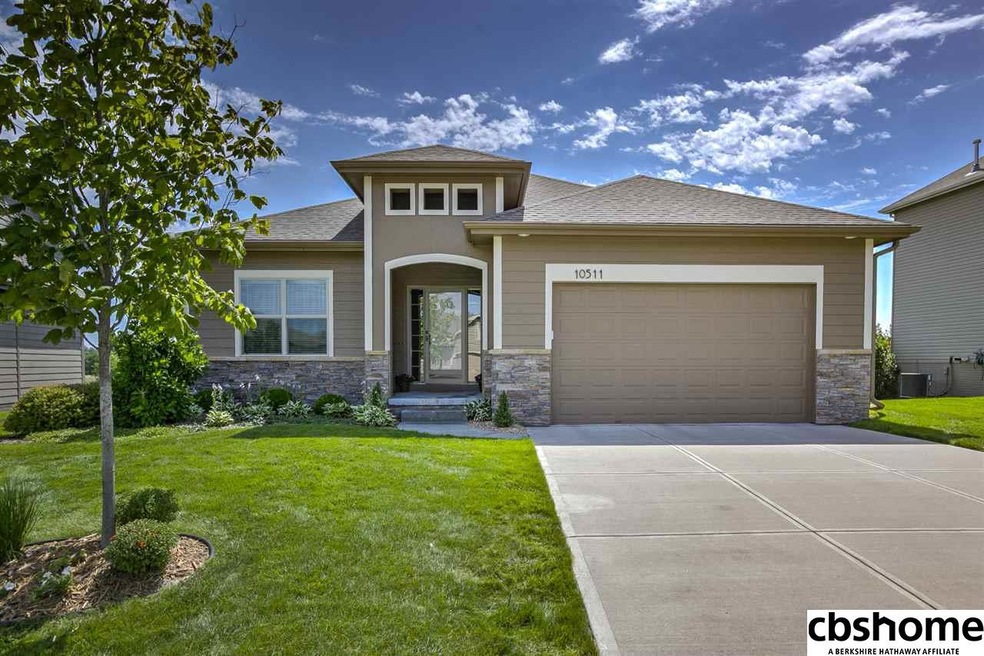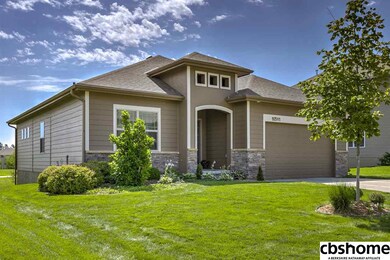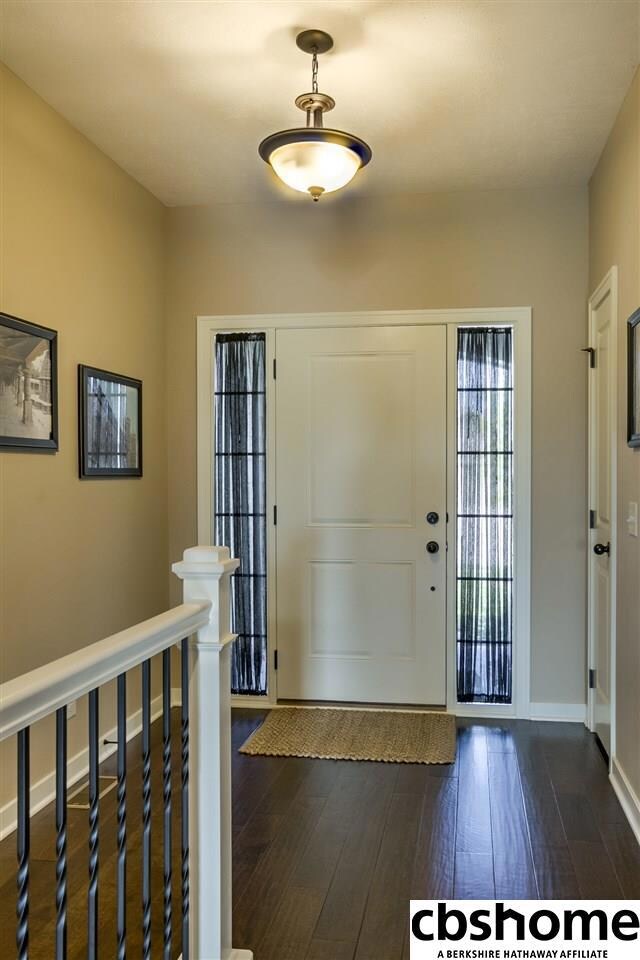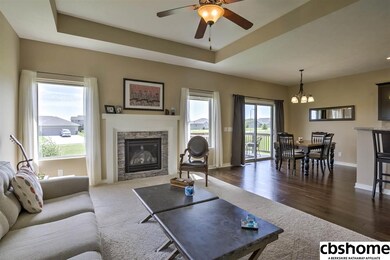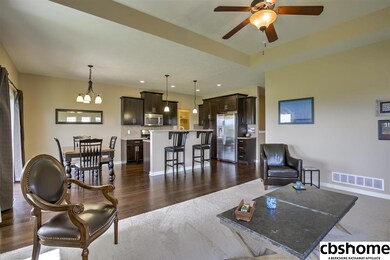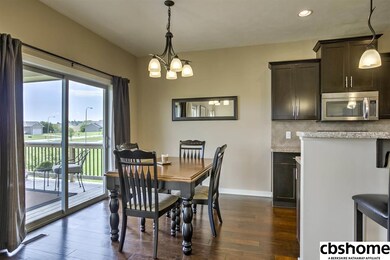
10511 N 152nd Avenue Cir Bennington, NE 68007
Highlights
- Covered Deck
- Ranch Style House
- Wood Flooring
- Bennington High School Rated A-
- Cathedral Ceiling
- Balcony
About This Home
As of August 2016This meticulously maintained home sits on a flat, walk-out, cul-de-sac lot & features an open floor plan and high ceilings. The Kitchen includes hardwood flrs, quartz countertops, stainless steel appliances, hidden walk-in pantry & a drop zone. Mstr BR has a walk-in closet and ¾ bath w/ shower. Finished LL includes a family room, 4th BR & ¾ bath. Covered deck, covered patio, close to walking trails and neighborhood ponds. All measurements are approximate.
Last Agent to Sell the Property
NextHome Signature Real Estate License #20030059 Listed on: 07/22/2016

Home Details
Home Type
- Single Family
Year Built
- Built in 2012
Lot Details
- Lot Dimensions are 135.25 x 81.95 x 156.66 x 50.52
- Cul-De-Sac
- Level Lot
- Sprinkler System
HOA Fees
- $10 Monthly HOA Fees
Parking
- 2 Car Attached Garage
Home Design
- Ranch Style House
- Composition Roof
- Hardboard
- Stone
Interior Spaces
- Cathedral Ceiling
- Ceiling Fan
- Window Treatments
- Living Room with Fireplace
- Dining Area
- Walk-Out Basement
Kitchen
- Oven
- Microwave
- Dishwasher
- Disposal
Flooring
- Wood
- Wall to Wall Carpet
- Vinyl
Bedrooms and Bathrooms
- 4 Bedrooms
- Walk-In Closet
- Dual Sinks
- Shower Only
Outdoor Features
- Balcony
- Covered Deck
- Patio
- Porch
Schools
- Bennington Elementary And Middle School
- Bennington High School
Utilities
- Humidifier
- Forced Air Heating and Cooling System
- Heating System Uses Gas
- Cable TV Available
Community Details
- Association fees include lake, common area maintenance
- The Heritage Subdivision
Listing and Financial Details
- Assessor Parcel Number 0663057213
- Tax Block 1051
Ownership History
Purchase Details
Purchase Details
Purchase Details
Home Financials for this Owner
Home Financials are based on the most recent Mortgage that was taken out on this home.Purchase Details
Home Financials for this Owner
Home Financials are based on the most recent Mortgage that was taken out on this home.Purchase Details
Similar Homes in Bennington, NE
Home Values in the Area
Average Home Value in this Area
Purchase History
| Date | Type | Sale Price | Title Company |
|---|---|---|---|
| Warranty Deed | -- | None Listed On Document | |
| Warranty Deed | $58,000 | None Available | |
| Warranty Deed | $254,000 | Nebraska Land Title & Abstra | |
| Warranty Deed | $238,000 | None Available | |
| Warranty Deed | $27,000 | None Available |
Mortgage History
| Date | Status | Loan Amount | Loan Type |
|---|---|---|---|
| Previous Owner | $202,800 | New Conventional | |
| Previous Owner | $225,530 | New Conventional | |
| Previous Owner | $158,580 | Construction |
Property History
| Date | Event | Price | Change | Sq Ft Price |
|---|---|---|---|---|
| 08/26/2016 08/26/16 | Sold | $253,500 | +1.4% | $104 / Sq Ft |
| 07/23/2016 07/23/16 | Pending | -- | -- | -- |
| 07/22/2016 07/22/16 | For Sale | $250,000 | +5.3% | $102 / Sq Ft |
| 04/03/2013 04/03/13 | Sold | $237,400 | +10.5% | $156 / Sq Ft |
| 12/30/2012 12/30/12 | Pending | -- | -- | -- |
| 12/03/2012 12/03/12 | For Sale | $214,900 | -- | $141 / Sq Ft |
Tax History Compared to Growth
Tax History
| Year | Tax Paid | Tax Assessment Tax Assessment Total Assessment is a certain percentage of the fair market value that is determined by local assessors to be the total taxable value of land and additions on the property. | Land | Improvement |
|---|---|---|---|---|
| 2024 | $9,183 | $336,400 | $35,000 | $301,400 |
| 2023 | $9,183 | $336,400 | $35,000 | $301,400 |
| 2022 | $8,274 | $292,100 | $35,000 | $257,100 |
| 2021 | $8,270 | $292,100 | $35,000 | $257,100 |
| 2020 | $7,070 | $248,200 | $26,000 | $222,200 |
| 2019 | $6,911 | $248,200 | $26,000 | $222,200 |
| 2018 | $6,926 | $248,200 | $26,000 | $222,200 |
| 2017 | $6,989 | $248,200 | $26,000 | $222,200 |
| 2016 | $7,452 | $261,800 | $26,000 | $235,800 |
| 2015 | $7,197 | $261,800 | $26,000 | $235,800 |
| 2014 | $7,197 | $261,800 | $26,000 | $235,800 |
Agents Affiliated with this Home
-
Susan Rauth

Seller's Agent in 2016
Susan Rauth
NextHome Signature Real Estate
(402) 968-9552
8 in this area
128 Total Sales
-
Eileen Kelly
E
Buyer's Agent in 2016
Eileen Kelly
BHHS Ambassador Real Estate
(402) 630-5259
24 Total Sales
-
K
Seller's Agent in 2013
Kelly Hatfield
Keller Williams Greater Omaha
-
D
Buyer's Agent in 2013
David Vogtman
Nebraska Realty
Map
Source: Great Plains Regional MLS
MLS Number: 21613572
APN: 1306-6305-72
- 10505 Rosewater Pkwy
- 10409 Rosewater Pkwy
- 10402 N 152nd Ave
- 10222 N 150th Cir
- 10202 N 152nd Ave
- 14950 Hibbs St
- 14945 Hibbs St
- 14937 Hibbs St
- 14934 Hibbs St
- 14909 Hibbs St
- 14942 Hibbs St
- 14953 Hibbs St
- 14917 Hibbs St
- 14926 Hibbs St
- 14925 Hibbs St
- 14957 Hibbs St
- 14949 Hibbs St
- 14941 Hibbs St
- 14930 Hibbs St
- 14922 Hibbs St
