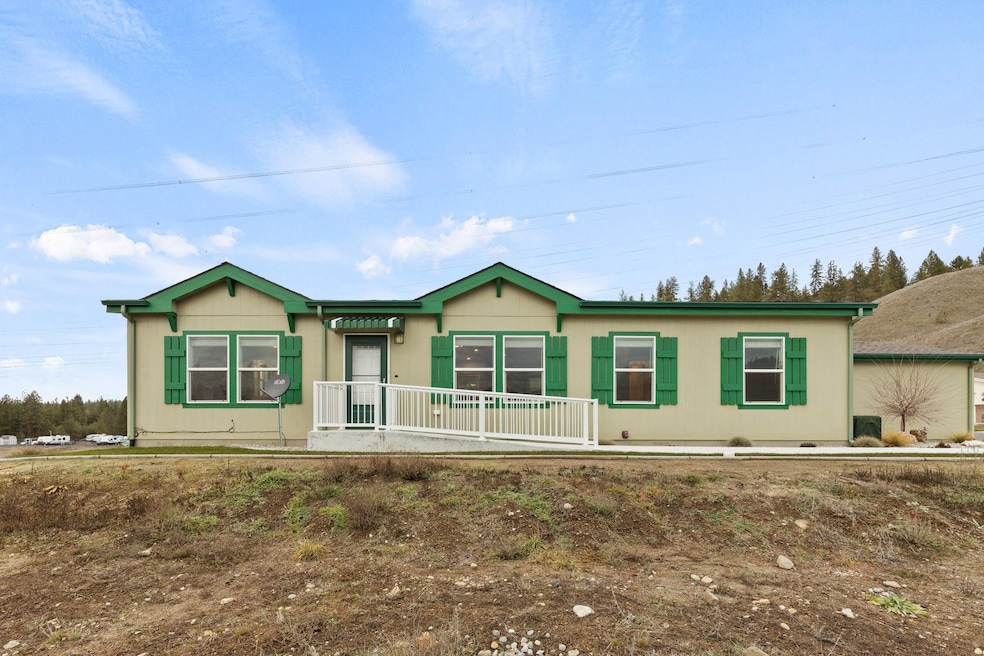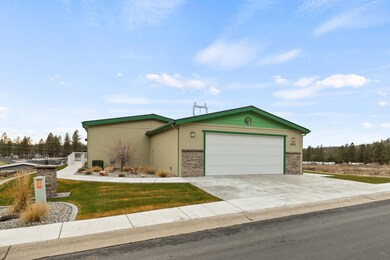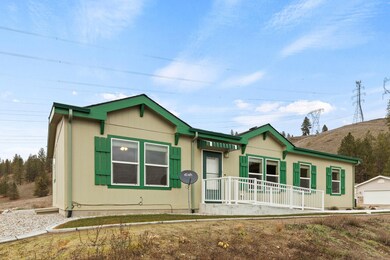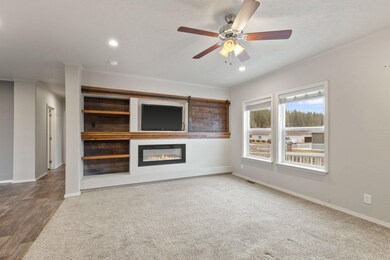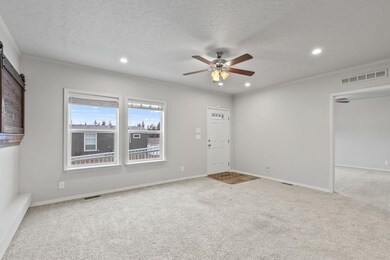
10511 N Maximilian Ln Nine Mile Falls, WA 99026
North Indian Trail NeighborhoodHighlights
- No HOA
- 2 Car Attached Garage
- Heating Available
- North Central High School Rated A-
About This Home
As of December 2024Motivated Seller! Amazing opportunity to own in the coveted Sundance Meadows 55+ community! This 3 bed, 2 bath home is only two years old and completely move-in ready, with a spacious open floor plan. Kitchen features an island with room for seating and a large pantry, and all appliances stay. Living room has built-in shelving and a cozy electric fireplace. Primary suite features a walk-in closet and ensuite bathroom. Two additional beds and a full bath are on the other side of the home. Plus a huge laundry room with plenty of storage and an attached 2-car garage. Out back, find a sizable patio and low maintenance yard. Home is ADA accessible with a wheelchair ramp at the entry, hand rail, and wider doors. Excellent gated community with a clubhouse and workout room. Don’t miss this one!
Last Agent to Sell the Property
Lee Ferrari
Redfin License #139900 Listed on: 08/01/2024

Property Details
Home Type
- Manufactured Home
Est. Annual Taxes
- $2,566
Year Built
- Built in 2022
Lot Details
- 5,227 Sq Ft Lot
- Property fronts a private road
- Land Lease of $567
Parking
- 2 Car Attached Garage
Home Design
- 1,404 Sq Ft Home
- Brick Exterior Construction
- Block Foundation
- Slab Foundation
- Hardboard
- Tie Down
- Skirt
Bedrooms and Bathrooms
- 3 Bedrooms
- 2 Bathrooms
Schools
- Flett Middle School
- Shadle Park High School
Additional Features
- Mobile Home Make is Champion
- Heating Available
Community Details
- No Home Owners Association
- Sundance Meadows Subdivision
- Sundance Meadow | Phone (509) 818-4766
Listing and Financial Details
- Assessor Parcel Number 99.010582
Similar Homes in Nine Mile Falls, WA
Home Values in the Area
Average Home Value in this Area
Property History
| Date | Event | Price | Change | Sq Ft Price |
|---|---|---|---|---|
| 12/13/2024 12/13/24 | Sold | $300,000 | -0.8% | $214 / Sq Ft |
| 10/24/2024 10/24/24 | Pending | -- | -- | -- |
| 08/30/2024 08/30/24 | Price Changed | $302,500 | -3.2% | $215 / Sq Ft |
| 08/01/2024 08/01/24 | For Sale | $312,500 | -- | $223 / Sq Ft |
Tax History Compared to Growth
Agents Affiliated with this Home
-

Seller's Agent in 2024
Lee Ferrari
Redfin
(509) 688-4234
-
Kim Mccracken

Buyer's Agent in 2024
Kim Mccracken
Plese Realty LLC
(509) 435-3124
17 in this area
56 Total Sales
Map
Source: Spokane Association of REALTORS®
MLS Number: 202420702
- 6928 W Quentin Ct
- 10402 N Jimmy
- 6931 W Jimmy Ct
- 10203 N Nine Mile Rd
- 6519 W Kitsap Dr
- 7421 W Lanzce Ct
- 6419 W Skagit Ave
- 6704 W Iroquois Dr
- 10610 N Iroquois Dr
- 10102 N Comanche Dr
- 9914 N Comanche Dr
- 10310 N Kamiah Ct
- 5509 W Brookfield Ave
- 8906 N Aubrey L White Pkwy
- 5704 W Jamestown Ln
- 9017 N Rosebury Ln
- 5812 W Yorktown Ln
- 5809 W Yorktown Ln
- 5810 W Youngstown Ln
- 9016 N Sundance Dr
