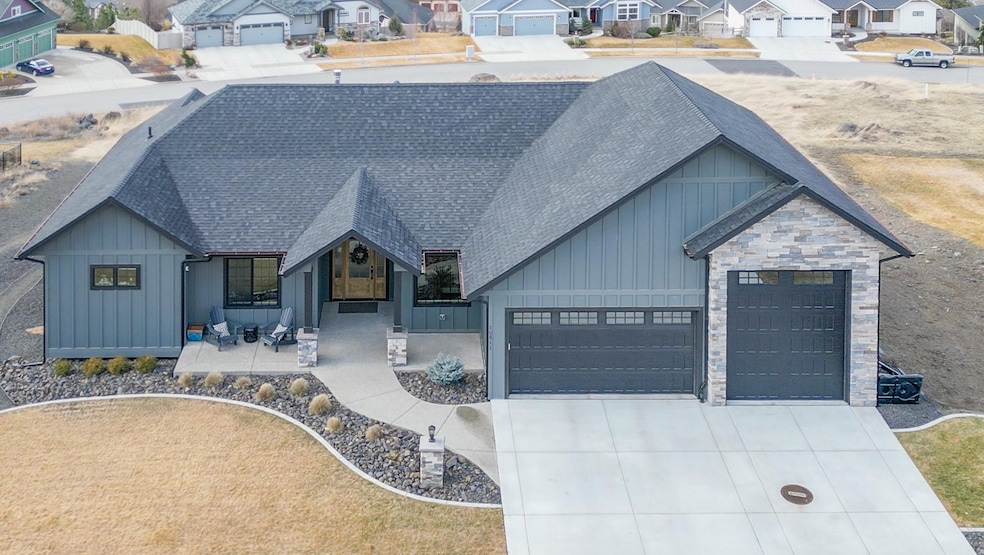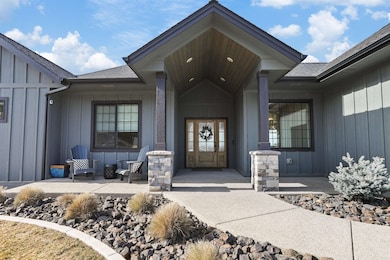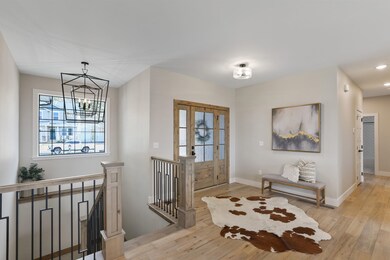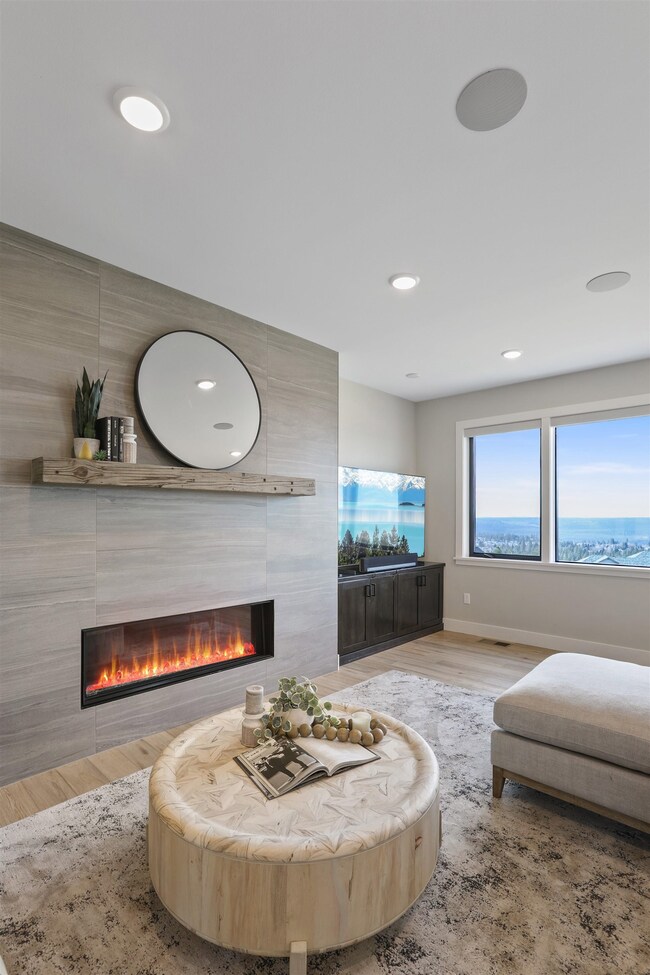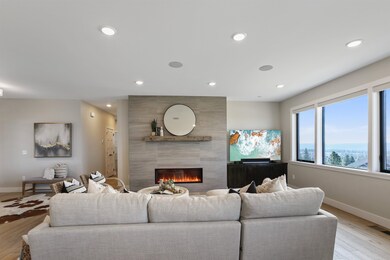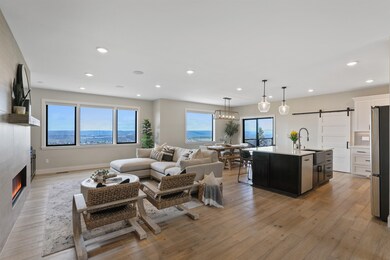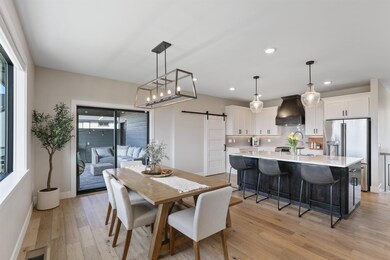
10511 N Wieber Dr Spokane, WA 99208
North Indian Trail NeighborhoodHighlights
- 0.75 Acre Lot
- Ranch Style House
- Oversized Lot
- Mountain View
- Radiant Floor
- 4 Car Attached Garage
About This Home
As of April 2025VIEWS and SUNSETS! Welcome to Woodridge Estates, this custom-built home boasts 6 bedrooms, 3 baths, 2 laundry rooms, and plenty of space for entertaining. Open concept living with wood floors, gas fireplace, Quartz counters, Knotty Alderwood woodwork, solid cabinetry and doors throughout. Kitchen pantry, gas stove, stainless steel appliances, and the large Island provides ample space for entertaining. Informal Dining flows nicely to the spacious covered deck with overhead speakers to enjoy the picturesque views. Primary Suite oasis offers ensuite including soaking tub, double sinks, full tiled shower, tile heated floors, large walk-in closet. Leading to the lower level is a bright functional living room with 3 additional bedrooms, bathroom with double sinks, 2nd laundry room. Slider leads to backyard patio with gas fireplace, covered deck and massive backyard. Sprinkler system. Relax by the fire while gazing the sunset! Oversize 870 heated garage with utility sink, attic storage, tall bay for RV parking.
Last Agent to Sell the Property
R.H. Cooke & Associates License #12404 Listed on: 03/07/2025
Home Details
Home Type
- Single Family
Est. Annual Taxes
- $8,174
Year Built
- Built in 2021
Lot Details
- 0.75 Acre Lot
- Oversized Lot
- Level Lot
- Sprinkler System
- Hillside Location
HOA Fees
- $13 Monthly HOA Fees
Parking
- 4 Car Attached Garage
Property Views
- Mountain
- Territorial
Home Design
- Ranch Style House
- Brick Exterior Construction
- Hardboard
Interior Spaces
- 3,588 Sq Ft Home
- Gas Fireplace
- Utility Room
Kitchen
- Gas Range
- Free-Standing Range
- Microwave
- Dishwasher
- Kitchen Island
- Disposal
Flooring
- Wood
- Radiant Floor
Bedrooms and Bathrooms
- 6 Bedrooms
- 3 Bathrooms
Basement
- Basement Fills Entire Space Under The House
- Basement with some natural light
Outdoor Features
- Patio
Schools
- Salk Middle School
- Shadle Park High School
Utilities
- Forced Air Heating and Cooling System
- Humidifier
- Furnace
- Hot Water Heating System
- High Speed Internet
Community Details
- Community Deck or Porch
Listing and Financial Details
- Assessor Parcel Number 26151.4839
Ownership History
Purchase Details
Home Financials for this Owner
Home Financials are based on the most recent Mortgage that was taken out on this home.Purchase Details
Home Financials for this Owner
Home Financials are based on the most recent Mortgage that was taken out on this home.Similar Homes in Spokane, WA
Home Values in the Area
Average Home Value in this Area
Purchase History
| Date | Type | Sale Price | Title Company |
|---|---|---|---|
| Warranty Deed | $930,000 | Cw Title | |
| Warranty Deed | $143,500 | Ticor Title Company |
Mortgage History
| Date | Status | Loan Amount | Loan Type |
|---|---|---|---|
| Previous Owner | $49,000 | New Conventional | |
| Previous Owner | $671,000 | Purchase Money Mortgage |
Property History
| Date | Event | Price | Change | Sq Ft Price |
|---|---|---|---|---|
| 04/18/2025 04/18/25 | Sold | $930,000 | +3.3% | $259 / Sq Ft |
| 03/09/2025 03/09/25 | Pending | -- | -- | -- |
| 03/07/2025 03/07/25 | For Sale | $899,900 | +527.1% | $251 / Sq Ft |
| 05/29/2020 05/29/20 | Sold | $143,500 | +3.2% | -- |
| 05/15/2020 05/15/20 | Pending | -- | -- | -- |
| 05/15/2020 05/15/20 | For Sale | $139,000 | -- | -- |
Tax History Compared to Growth
Tax History
| Year | Tax Paid | Tax Assessment Tax Assessment Total Assessment is a certain percentage of the fair market value that is determined by local assessors to be the total taxable value of land and additions on the property. | Land | Improvement |
|---|---|---|---|---|
| 2025 | $8,174 | $835,300 | $145,000 | $690,300 |
| 2024 | $8,174 | $825,000 | $145,000 | $680,000 |
| 2023 | $7,700 | $832,600 | $140,000 | $692,600 |
| 2022 | $7,029 | $788,500 | $140,000 | $648,500 |
| 2021 | $1,689 | $140,000 | $140,000 | $0 |
| 2020 | $1,654 | $132,000 | $132,000 | $0 |
Agents Affiliated with this Home
-
Bob Cooke

Seller's Agent in 2025
Bob Cooke
R.H. Cooke & Associates
(509) 998-0808
2 in this area
134 Total Sales
-
Shannon Bottler

Seller Co-Listing Agent in 2025
Shannon Bottler
R.H. Cooke & Associates
(509) 499-0506
5 in this area
20 Total Sales
-
Marcy Martin

Buyer's Agent in 2025
Marcy Martin
R.H. Cooke & Associates
(509) 999-4205
10 in this area
238 Total Sales
-
James Luster

Seller's Agent in 2020
James Luster
Professional Realty Services
(509) 939-7535
19 in this area
34 Total Sales
Map
Source: Spokane Association of REALTORS®
MLS Number: 202512827
APN: 26151.4839
- 10585 N Paiute Dr
- 10680 N Paiute Dr
- 10760 N Beaverhead Rd
- 10704 N Beaverhead Rd
- 10840 N Paiute St
- 10812 N Fleetwood Ct
- 4538 W Brookfield Ave
- 10646 N Assembly St
- 10646 N Assembly St
- 10646 N Assembly St
- 10646 N Assembly St
- 10646 N Assembly St
- 10646 N Assembly St
- 10646 N Assembly St
- 10646 N Assembly St
- 10646 N Assembly St
- 10646 N Assembly St
- 10646 N Assembly St
- 10646 N Assembly St
- 10646 N Assembly St
