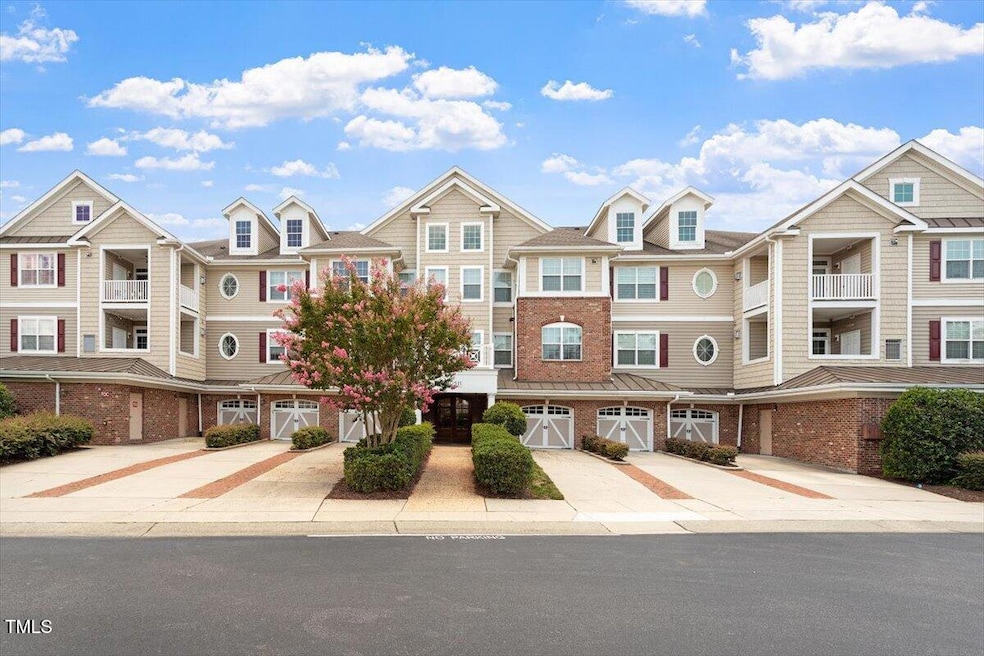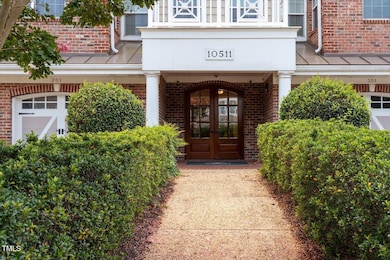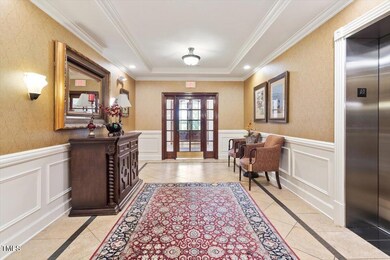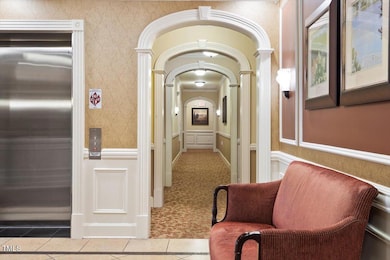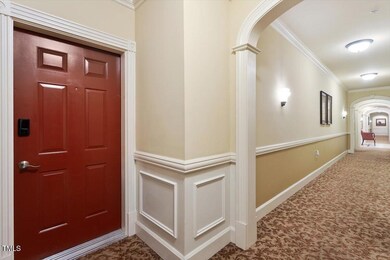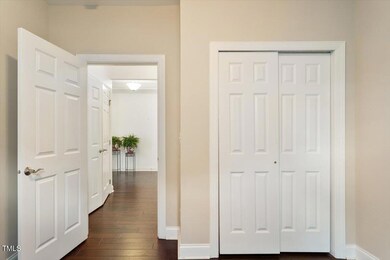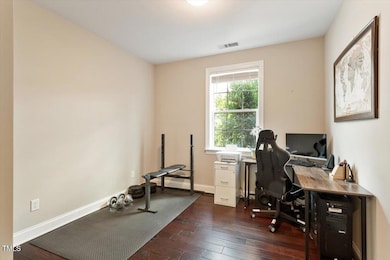
Highlights
- Lake Front
- Golf Course Community
- Community Lake
- Pine Hollow Middle School Rated A
- Fitness Center
- Clubhouse
About This Home
As of August 2025Enjoy waterfront views and sunsets from primary living areas in this beautifullly maintained home! Gorgeous engineered harwood floors throughout the home create a wonderful flow. Enter the large balcony from the dining area which shares a double sided fireplace with the living area. The kitchen features granite countertops and stainless steel appiances including brand new dishwasher. The primary suite has an elegant column feature in the bedroom while the primary bath offers a huge soaking tub, large separate shower, double vanity, and 2 closets. This unit includes a private 1 car garage steps from the unit plus a dedicated parking space. Also included is a generously sized storage unit. Prime location in the heart of Brier Creek offers access to Country Club amenities including tennis, golf, pickleball and swimming. Shopping and restaurants are located nearby. Water service is included as part of HOA fees. Refrigerator conveys. Washer, dryer convey with acceptable offer
Property Details
Home Type
- Multi-Family
Year Built
- Built in 2006 | Remodeled
Lot Details
- Lake Front
- End Unit
- Cleared Lot
HOA Fees
Parking
- 1 Car Garage
- Garage Door Opener
- Additional Parking
- 1 Open Parking Space
- Off-Street Parking
- Assigned Parking
Home Design
- Traditional Architecture
- Brick Exterior Construction
- Slab Foundation
- Architectural Shingle Roof
Interior Spaces
- 1,418 Sq Ft Home
- 1-Story Property
- Smooth Ceilings
- Ceiling Fan
- Fireplace
- Blinds
- Entrance Foyer
- Living Room
- Dining Room
- Storage
- Laundry closet
- Lake Views
Kitchen
- Gas Range
- Microwave
- Plumbed For Ice Maker
- Dishwasher
- Stainless Steel Appliances
- Granite Countertops
- Disposal
Flooring
- Wood
- Tile
Bedrooms and Bathrooms
- 2 Bedrooms
- Dual Closets
- 2 Full Bathrooms
- Double Vanity
- Separate Shower in Primary Bathroom
- Soaking Tub
Accessible Home Design
- Accessible Elevator Installed
- Accessible Common Area
- Accessible Hallway
- Visitable
Outdoor Features
- Covered Patio or Porch
- Outdoor Storage
Schools
- Brier Creek Elementary School
- Pine Hollow Middle School
- Leesville Road High School
Utilities
- Exterior Duct-Work Is Insulated
- Forced Air Heating and Cooling System
- Water Heater
- High Speed Internet
- Phone Available
- Cable TV Available
Listing and Financial Details
- Assessor Parcel Number 0768130511
Community Details
Overview
- Association fees include ground maintenance, sewer, storm water maintenance, water
- Bccc Talis Management Association, Phone Number (919) 878-8787
- Brier Creek Subdivision
- Maintained Community
- Community Lake
Amenities
- Restaurant
- Clubhouse
- Game Room
Recreation
- Golf Course Community
- Tennis Courts
- Fitness Center
- Community Pool
Security
- Card or Code Access
Ownership History
Purchase Details
Home Financials for this Owner
Home Financials are based on the most recent Mortgage that was taken out on this home.Purchase Details
Home Financials for this Owner
Home Financials are based on the most recent Mortgage that was taken out on this home.Purchase Details
Purchase Details
Home Financials for this Owner
Home Financials are based on the most recent Mortgage that was taken out on this home.Similar Homes in Raleigh, NC
Home Values in the Area
Average Home Value in this Area
Purchase History
| Date | Type | Sale Price | Title Company |
|---|---|---|---|
| Warranty Deed | $218,000 | None Available | |
| Special Warranty Deed | -- | None Available | |
| Trustee Deed | $273,830 | None Available | |
| Special Warranty Deed | $290,500 | None Available |
Mortgage History
| Date | Status | Loan Amount | Loan Type |
|---|---|---|---|
| Open | $220,000 | New Conventional | |
| Previous Owner | $183,612 | FHA | |
| Previous Owner | $261,064 | Purchase Money Mortgage |
Property History
| Date | Event | Price | Change | Sq Ft Price |
|---|---|---|---|---|
| 08/18/2025 08/18/25 | Sold | $337,500 | -3.6% | $238 / Sq Ft |
| 07/18/2025 07/18/25 | Pending | -- | -- | -- |
| 07/05/2025 07/05/25 | For Sale | $350,000 | -- | $247 / Sq Ft |
Tax History Compared to Growth
Tax History
| Year | Tax Paid | Tax Assessment Tax Assessment Total Assessment is a certain percentage of the fair market value that is determined by local assessors to be the total taxable value of land and additions on the property. | Land | Improvement |
|---|---|---|---|---|
| 2024 | $3,115 | $356,345 | $0 | $356,345 |
| 2023 | $2,553 | $249,514 | $0 | $249,514 |
| 2022 | $2,373 | $249,514 | $0 | $249,514 |
| 2021 | $2,448 | $249,514 | $0 | $249,514 |
| 2020 | $2,403 | $249,514 | $0 | $249,514 |
| 2019 | $2,605 | $223,060 | $0 | $223,060 |
| 2018 | $2,457 | $223,060 | $0 | $223,060 |
| 2017 | $2,340 | $223,060 | $0 | $223,060 |
| 2016 | $2,293 | $223,060 | $0 | $223,060 |
| 2015 | $2,821 | $270,482 | $0 | $270,482 |
| 2014 | $2,676 | $270,482 | $0 | $270,482 |
Agents Affiliated with this Home
-
Karena Stipp
K
Seller's Agent in 2025
Karena Stipp
Real Broker, LLC
(919) 473-3676
2 in this area
55 Total Sales
-
Greg Peterson
G
Buyer's Agent in 2025
Greg Peterson
Choice Residential Real Estate
(919) 322-8011
1 in this area
41 Total Sales
About This Building
Map
Source: Doorify MLS
MLS Number: 10107569
APN: 0768.03-13-2596-049
- 10511 Rosegate Ct Unit 202
- 10411 Rosegate Ct Unit 6
- 10400 Rosegate Ct Unit 3
- 10411 Rosegate Ct Unit 202
- 9205 Fawn Lake Dr
- 10330 Sablewood Dr Unit 104
- 10330 Sablewood Dr Unit 103
- 10410 Sablewood Dr Unit 203
- 10210 Sablewood Dr Unit 112
- 10210 Sablewood Dr Unit 214
- 10310 Sablewood Dr Unit 115
- 10310 Sablewood Dr Unit 111
- 10320 Sablewood Dr Unit 107
- 10529 Sablewood Dr Unit 116
- 10511 Sablewood Dr Unit 107
- 10530 Sablewood Dr Unit 113
- 10530 Sablewood Dr Unit 112
- 9211 Calabria Dr Unit 117
- 9211 Calabria Dr Unit 104
- 9221 Calabria Dr
