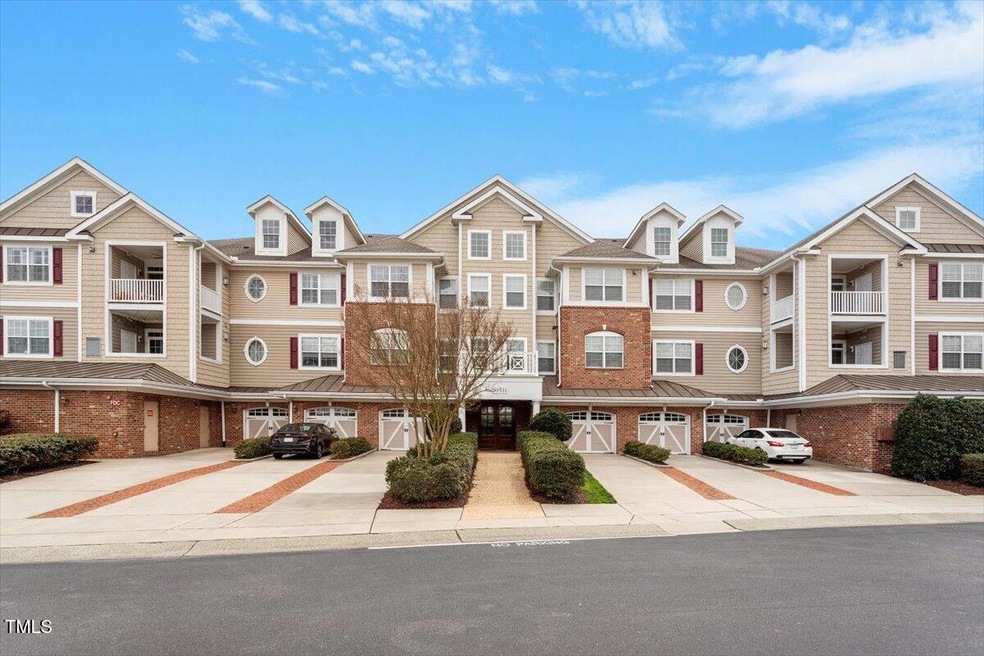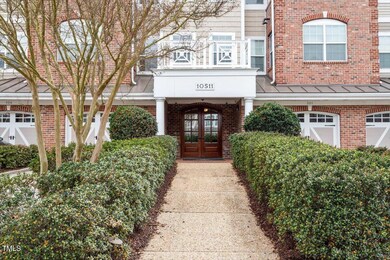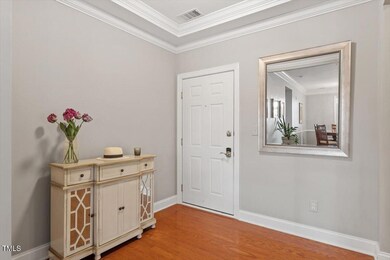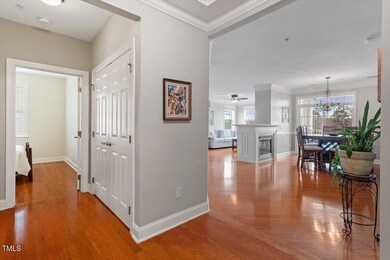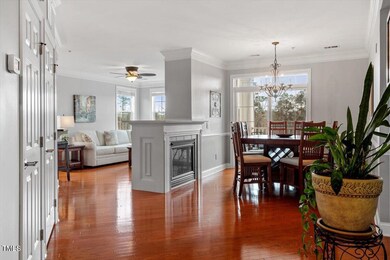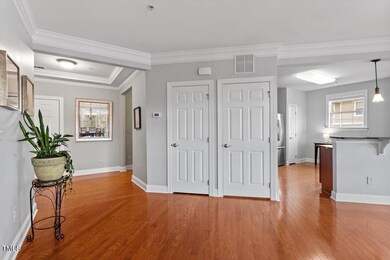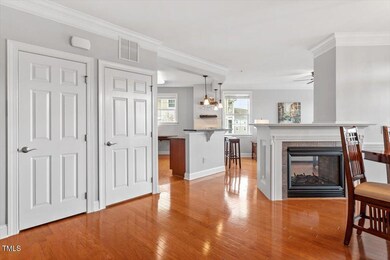
10511 Rosegate Ct Unit 203 Raleigh, NC 27617
Brier Creek NeighborhoodHighlights
- Lake Front
- Golf Course Community
- Open Floorplan
- Pine Hollow Middle School Rated A
- Fitness Center
- Clubhouse
About This Home
As of May 2025Enjoy waterfront views and sunsets from primary living areas in this beautifullly maintained home! Hardwood floors throughout the home create a wonderful flow. Enter the generously sized balcony from the dining area which shares a double sided fireplace with the living area. The kitchen features granite countertops and stainless steel appiances. The primary suite has an elegant column feature in the bedroom while the primary bath offers a huge soaking tub, large separate shower, double vanity, and 2 closets. This unit includes a private 1 car garage plus a dedicated parking space. Prime location in the heart of Brier Creek offers access to Country Club amenities including tennis, golf, pickleball and swimming. Shopping and restaurants are located nearby. Refrigerator, washer, dryer convey with acceptable offer.
Property Details
Home Type
- Multi-Family
Est. Annual Taxes
- $3,115
Year Built
- Built in 2006
Lot Details
- Lake Front
- Two or More Common Walls
- West Facing Home
HOA Fees
Parking
- 1 Car Attached Garage
- Heated Garage
- Inside Entrance
- Garage Door Opener
- Additional Parking
- 1 Open Parking Space
Home Design
- Traditional Architecture
- Brick Exterior Construction
- Slab Foundation
- Shingle Roof
- Cement Siding
Interior Spaces
- 1,416 Sq Ft Home
- 3-Story Property
- Elevator
- Open Floorplan
- Smooth Ceilings
- Ceiling Fan
- Insulated Windows
- Entrance Foyer
- Living Room
- Dining Room
- Lake Views
Kitchen
- Breakfast Bar
- Electric Range
- Microwave
- Ice Maker
- Dishwasher
- Stainless Steel Appliances
- Granite Countertops
- Disposal
Flooring
- Wood
- Tile
Bedrooms and Bathrooms
- 2 Bedrooms
- Primary Bedroom on Main
- Dual Closets
- 2 Full Bathrooms
- Double Vanity
- Separate Shower in Primary Bathroom
- Soaking Tub
- Bathtub with Shower
- Walk-in Shower
Laundry
- Laundry closet
- Dryer
- Washer
Accessible Home Design
- Accessible Elevator Installed
- Visitor Bathroom
- Accessible Entrance
- Reinforced Floors
Outdoor Features
- Covered patio or porch
Schools
- Brier Creek Elementary School
- Pine Hollow Middle School
- Leesville Road High School
Utilities
- Central Heating and Cooling System
- Phone Available
- Cable TV Available
Listing and Financial Details
- Assessor Parcel Number 0768132596
Community Details
Overview
- Association fees include ground maintenance, maintenance structure
- Bccc Association, Phone Number (919) 321-4240
- Brier Creek Subdivision
- Maintained Community
- Community Parking
- Pond Year Round
Amenities
- Restaurant
- Trash Chute
- Clubhouse
Recreation
- Golf Course Community
- Tennis Courts
- Recreation Facilities
- Fitness Center
- Community Pool
Security
- Card or Code Access
Ownership History
Purchase Details
Home Financials for this Owner
Home Financials are based on the most recent Mortgage that was taken out on this home.Purchase Details
Home Financials for this Owner
Home Financials are based on the most recent Mortgage that was taken out on this home.Purchase Details
Purchase Details
Purchase Details
Home Financials for this Owner
Home Financials are based on the most recent Mortgage that was taken out on this home.Similar Homes in Raleigh, NC
Home Values in the Area
Average Home Value in this Area
Purchase History
| Date | Type | Sale Price | Title Company |
|---|---|---|---|
| Warranty Deed | $245,000 | None Available | |
| Warranty Deed | $213,500 | None Available | |
| Warranty Deed | $212,500 | None Available | |
| Warranty Deed | -- | None Available | |
| Special Warranty Deed | $259,000 | None Available |
Mortgage History
| Date | Status | Loan Amount | Loan Type |
|---|---|---|---|
| Open | $196,000 | New Conventional | |
| Previous Owner | $170,800 | New Conventional | |
| Previous Owner | $191,541 | New Conventional | |
| Previous Owner | $194,148 | Purchase Money Mortgage |
Property History
| Date | Event | Price | Change | Sq Ft Price |
|---|---|---|---|---|
| 05/27/2025 05/27/25 | Sold | $345,000 | 0.0% | $244 / Sq Ft |
| 03/22/2025 03/22/25 | Pending | -- | -- | -- |
| 03/20/2025 03/20/25 | For Sale | $345,000 | -- | $244 / Sq Ft |
Tax History Compared to Growth
Tax History
| Year | Tax Paid | Tax Assessment Tax Assessment Total Assessment is a certain percentage of the fair market value that is determined by local assessors to be the total taxable value of land and additions on the property. | Land | Improvement |
|---|---|---|---|---|
| 2024 | $3,020 | $345,390 | $0 | $345,390 |
| 2023 | $2,601 | $236,770 | $0 | $236,770 |
| 2022 | $2,417 | $236,770 | $0 | $236,770 |
| 2021 | $2,324 | $236,770 | $0 | $236,770 |
| 2020 | $2,282 | $236,770 | $0 | $236,770 |
| 2019 | $1,568 | $225,005 | $0 | $225,005 |
| 2018 | $2,478 | $225,005 | $0 | $225,005 |
| 2017 | $2,361 | $225,005 | $0 | $225,005 |
| 2016 | $2,312 | $225,005 | $0 | $225,005 |
| 2015 | -- | $272,501 | $0 | $272,501 |
| 2014 | -- | $272,501 | $0 | $272,501 |
Agents Affiliated with this Home
-
K
Seller's Agent in 2025
Karena Stipp
Real Broker, LLC
-
S
Buyer's Agent in 2025
Sarah Morris
Choice Residential Real Estate
Map
Source: Doorify MLS
MLS Number: 10083592
APN: 0768.03-13-2596-105
- 10511 Rosegate Ct Unit 103
- 10411 Rosegate Ct Unit 6
- 10400 Rosegate Ct Unit 3
- 10411 Rosegate Ct Unit 202
- 9205 Fawn Lake Dr
- 10410 Rosegate Ct Unit 105
- 10330 Sablewood Dr Unit 104
- 10330 Sablewood Dr Unit 103
- 10321 Sablewood Dr Unit 108
- 10210 Sablewood Dr Unit 214
- 10310 Sablewood Dr Unit 115
- 10310 Sablewood Dr Unit 211
- 10310 Sablewood Dr Unit 111
- 10320 Sablewood Dr Unit 107
- 10310 Sablewood Dr Unit 108
- 10529 Sablewood Dr Unit 111
- 10529 Sablewood Dr Unit 116
- 10511 Sablewood Dr Unit 107
- 10511 Sablewood Dr Unit 110
- 10530 Sablewood Dr Unit 113
