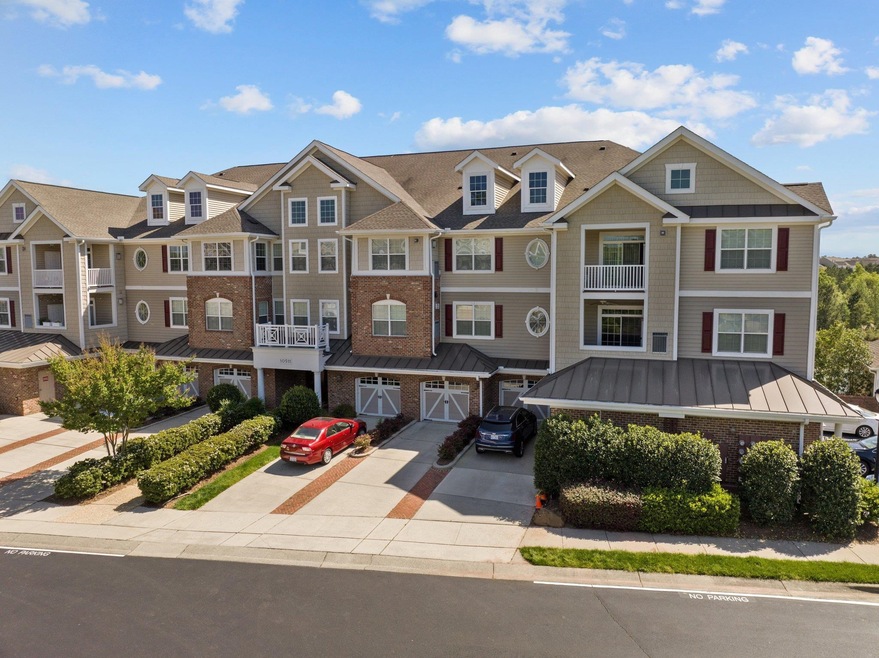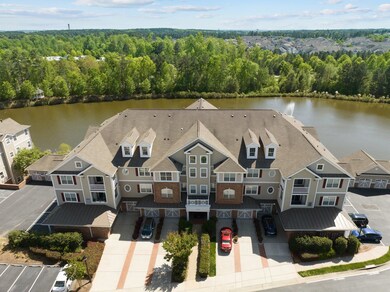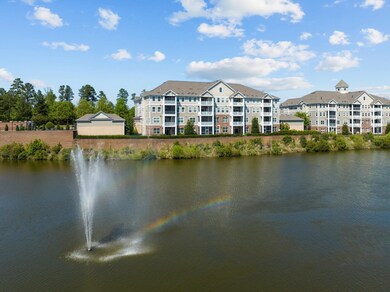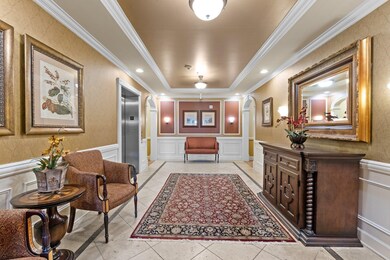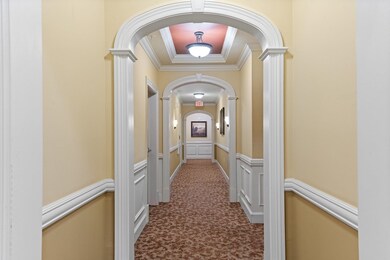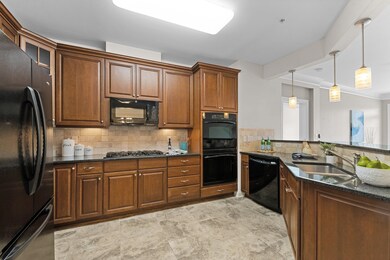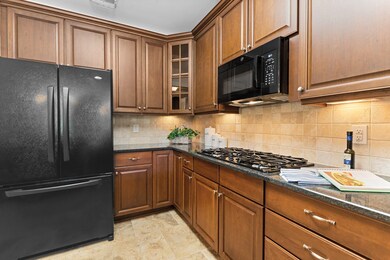
10511 Rosegate Ct Unit 4 Raleigh, NC 27617
Brier Creek NeighborhoodEstimated Value: $331,000 - $360,000
Highlights
- Golf Course Community
- Clubhouse
- High Ceiling
- Pine Hollow Middle School Rated A
- Ranch Style House
- Granite Countertops
About This Home
As of May 2023Beautiful, well-maintained, single level 2 bed, 2 bath condominium in the Cascades of Brier Creek Country Club. From its covered walk-out patio, you can enjoy the lake and fountain with picturesque sunsets and sunrises. Gourmet Kitchen has granite countertops, tile backsplash, under cabinet lighting, and pendant lighting. Pillars lead into the Formal Dining Room. Living Room has a Fireplace and perfect views of the Lake and Fountain in the back. Primary Bedroom has Triple Windows and a Ceiling Fan. Primary Bathroom has Double Vanity, Large Tub, and Separate Walk-In Shower. Bedroom 2 has Double Windows for natural light. Convenient to restaurants, shops, RDU, RTP, and interstates. This elevator building is code-secured and comes with a 1-car detached garage, and an additional dedicated parking space. Private storage unit is just across the hall from the unit. Washer/Dryer and Refrigerator convey. Brier Creek CC requires minimum Social Membership which includes Pool and Club restaurants. See Uploaded Documents for additional Information about the Brier Creek Country Club and the Cascades Condominiums.
Last Agent to Sell the Property
RE/MAX United License #181321 Listed on: 04/21/2023

Property Details
Home Type
- Condominium
Est. Annual Taxes
- $2,395
Year Built
- Built in 2006
HOA Fees
Parking
- 1 Car Garage
- Front Facing Garage
- Garage Door Opener
Home Design
- Ranch Style House
- Brick Exterior Construction
- Slab Foundation
- Vinyl Siding
Interior Spaces
- 1,395 Sq Ft Home
- Smooth Ceilings
- High Ceiling
- Ceiling Fan
- Gas Log Fireplace
- Insulated Windows
- Entrance Foyer
- Living Room with Fireplace
- Dining Room
- Home Security System
- Laundry on main level
Kitchen
- Double Oven
- Gas Cooktop
- Microwave
- Plumbed For Ice Maker
- Dishwasher
- Granite Countertops
Flooring
- Carpet
- Tile
Bedrooms and Bathrooms
- 2 Bedrooms
- Walk-In Closet
- 2 Full Bathrooms
- Separate Shower in Primary Bathroom
- Bathtub with Shower
Schools
- Brier Creek Elementary School
- Pine Hollow Middle School
- Leesville Road High School
Utilities
- Forced Air Heating and Cooling System
- Heating System Uses Natural Gas
- Gas Water Heater
- Cable TV Available
Additional Features
- Accessible Elevator Installed
- Covered patio or porch
Community Details
Overview
- Association fees include insurance, ground maintenance, maintenance structure, sewer, trash, water
- Towne Properties Association
- Brier Creek Country Club Association
- Brier Creek Country Club Subdivision
Recreation
- Golf Course Community
- Community Pool
- Trails
- Tennis Courts
Additional Features
- Clubhouse
- Fire and Smoke Detector
Ownership History
Purchase Details
Home Financials for this Owner
Home Financials are based on the most recent Mortgage that was taken out on this home.Purchase Details
Purchase Details
Purchase Details
Home Financials for this Owner
Home Financials are based on the most recent Mortgage that was taken out on this home.Similar Homes in Raleigh, NC
Home Values in the Area
Average Home Value in this Area
Purchase History
| Date | Buyer | Sale Price | Title Company |
|---|---|---|---|
| Palmer Christopher | $330,000 | Investors Title | |
| Washinko Carla | $230,000 | None Available | |
| Carnahan Christine Linn | $213,000 | None Available | |
| Powell Mark C | $291,000 | None Available |
Mortgage History
| Date | Status | Borrower | Loan Amount |
|---|---|---|---|
| Open | Palmer Christopher | $313,500 | |
| Previous Owner | Powell Mark C | $276,200 |
Property History
| Date | Event | Price | Change | Sq Ft Price |
|---|---|---|---|---|
| 12/15/2023 12/15/23 | Off Market | $330,000 | -- | -- |
| 05/24/2023 05/24/23 | Sold | $330,000 | -1.5% | $237 / Sq Ft |
| 04/22/2023 04/22/23 | Pending | -- | -- | -- |
| 04/20/2023 04/20/23 | For Sale | $335,000 | -- | $240 / Sq Ft |
Tax History Compared to Growth
Tax History
| Year | Tax Paid | Tax Assessment Tax Assessment Total Assessment is a certain percentage of the fair market value that is determined by local assessors to be the total taxable value of land and additions on the property. | Land | Improvement |
|---|---|---|---|---|
| 2024 | $2,928 | $334,780 | $0 | $334,780 |
| 2023 | $2,577 | $234,580 | $0 | $234,580 |
| 2022 | $2,395 | $234,580 | $0 | $234,580 |
| 2021 | $2,302 | $234,580 | $0 | $234,580 |
| 2020 | $2,261 | $234,580 | $0 | $234,580 |
| 2019 | $2,553 | $218,587 | $0 | $218,587 |
| 2018 | $2,408 | $218,587 | $0 | $218,587 |
| 2017 | $2,294 | $218,587 | $0 | $218,587 |
| 2016 | $2,247 | $218,587 | $0 | $218,587 |
| 2015 | $2,784 | $266,902 | $0 | $266,902 |
| 2014 | $2,640 | $266,902 | $0 | $266,902 |
Agents Affiliated with this Home
-
Janice Rosenberg

Seller's Agent in 2023
Janice Rosenberg
RE/MAX United
(919) 815-0905
2 in this area
319 Total Sales
-
Kathleen Jones

Seller Co-Listing Agent in 2023
Kathleen Jones
RE/MAX United
(919) 323-1272
2 in this area
47 Total Sales
-
Tiffany Williamson

Buyer's Agent in 2023
Tiffany Williamson
Navigate Realty
(919) 218-3057
15 in this area
1,245 Total Sales
Map
Source: Doorify MLS
MLS Number: 2506225
APN: 0768.03-13-2596-046
- 10400 Rosegate Ct Unit 3
- 10411 Rosegate Ct Unit 202
- 10410 Rosegate Ct
- 10330 Sablewood Dr Unit 103
- 10410 Sablewood Dr Unit 111
- 10321 Sablewood Dr Unit 108
- 10210 Sablewood Dr Unit 112
- 10320 Sablewood Dr Unit 107
- 10310 Sablewood Dr Unit 108
- 10529 Sablewood Dr Unit 111
- 10529 Sablewood Dr Unit 116
- 10420 Sablewood Dr Unit 102
- 10420 Sablewood Dr Unit 115
- 10511 Sablewood Dr Unit 110
- 10530 Sablewood Dr Unit 112
- 10520 Sablewood Dr Unit 103
- 9211 Calabria Dr Unit 104
- 9211 Calabria Dr Unit 117
- 9221 Calabria Dr Unit 121
- 9221 Calabria Dr Unit 116
- 10511 Rosegate Ct Unit 307
- 10511 Rosegate Ct Unit 306
- 10511 Rosegate Ct Unit 305
- 10511 Rosegate Ct Unit 304
- 10511 Rosegate Ct Unit 303
- 10511 Rosegate Ct Unit 302
- 10511 Rosegate Ct Unit 301
- 10511 Rosegate Ct Unit 207
- 10511 Rosegate Ct Unit 204
- 10511 Rosegate Ct Unit 202
- 10511 Rosegate Ct Unit 201
- 10511 Rosegate Ct Unit 106
- 10511 Rosegate Ct Unit 105
- 10511 Rosegate Ct Unit 104
- 10511 Rosegate Ct Unit 103
- 10511 Rosegate Ct Unit 6
- 10511 Rosegate Ct Unit 5
- 10511 Rosegate Ct Unit 4
- 10511 Rosegate Ct Unit 3
- 10511 Rosegate Ct Unit 103
