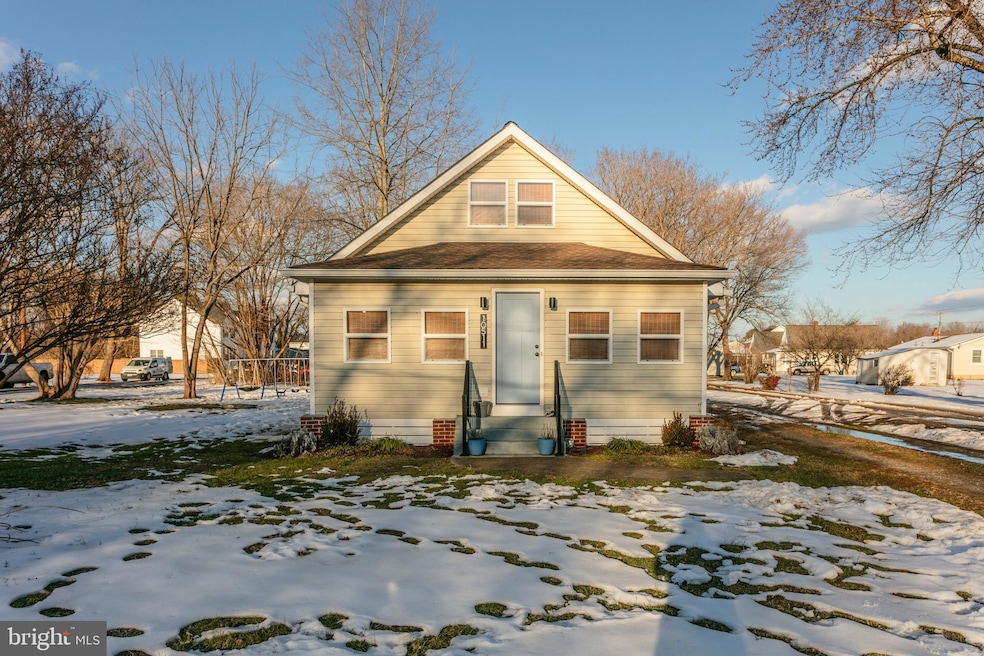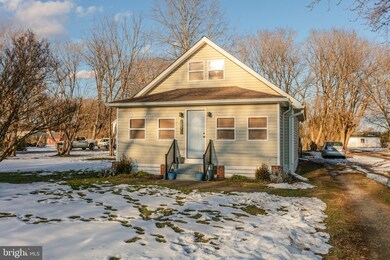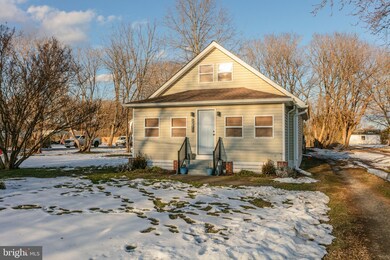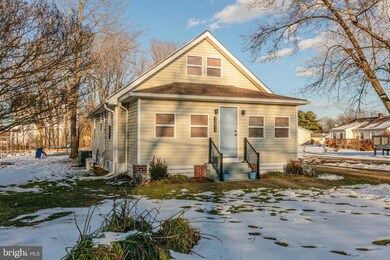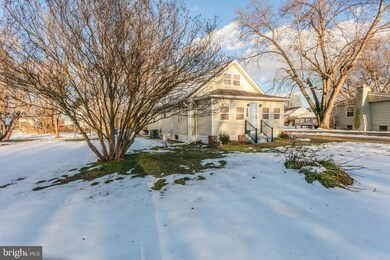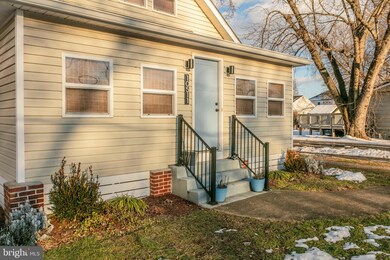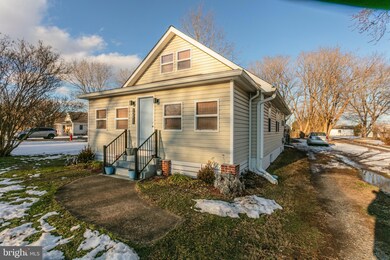
10511 Tidewater Trail Fredericksburg, VA 22408
New Post NeighborhoodHighlights
- Cape Cod Architecture
- Mud Room
- Den
- Deck
- No HOA
- Living Room
About This Home
As of March 2025Buyers financing fell through, back on the market!! Location location location!!! Welcome to 10511 Tidewater Trail, a charming three-bedroom, one-bathroom residence with upgrades galore! HVAC (2019) New water heater (2022) and the list goes on! Situated on a spacious, level corner lot, this property is truly a must-see. Upon entering, you will be greeted by beautiful wide plank wood flooring, along with a modern updated kitchen that includes granite countertops and stainless steel appliances. The main level comprises two bedrooms, an updated full bathroom, and a combined living and dining area that is ideal for hosting gatherings. The master suite is a generously sized bedroom, providing ample storage options. The upper level features an additional cozy bedroom. Unfinished basement with unlimited potential! Minutes from downtown Fredericksburg, the VRE and the Fredericksburg Fieldhouse!
Home Details
Home Type
- Single Family
Est. Annual Taxes
- $945
Year Built
- Built in 1930
Lot Details
- Property is zoned R2
Home Design
- Cape Cod Architecture
- Permanent Foundation
- Vinyl Siding
Interior Spaces
- Property has 3 Levels
- Ceiling Fan
- Mud Room
- Living Room
- Den
- Basement Fills Entire Space Under The House
Kitchen
- Stove
- Built-In Microwave
- Ice Maker
- Dishwasher
Bedrooms and Bathrooms
- En-Suite Primary Bedroom
- 1 Full Bathroom
Laundry
- Dryer
- Washer
Parking
- 1 Parking Space
- 1 Detached Carport Space
- Off-Street Parking
Outdoor Features
- Deck
- Shed
Utilities
- Heat Pump System
- Well
- Electric Water Heater
- Septic Tank
Community Details
- No Home Owners Association
- Epsom Subdivision
Listing and Financial Details
- Tax Lot 57
- Assessor Parcel Number 37B3-57-
Ownership History
Purchase Details
Home Financials for this Owner
Home Financials are based on the most recent Mortgage that was taken out on this home.Purchase Details
Home Financials for this Owner
Home Financials are based on the most recent Mortgage that was taken out on this home.Purchase Details
Home Financials for this Owner
Home Financials are based on the most recent Mortgage that was taken out on this home.Purchase Details
Purchase Details
Home Financials for this Owner
Home Financials are based on the most recent Mortgage that was taken out on this home.Purchase Details
Similar Homes in Fredericksburg, VA
Home Values in the Area
Average Home Value in this Area
Purchase History
| Date | Type | Sale Price | Title Company |
|---|---|---|---|
| Warranty Deed | $339,000 | Jdm Title | |
| Warranty Deed | $339,000 | Jdm Title | |
| Warranty Deed | $177,000 | Bridge Title | |
| Warranty Deed | $139,900 | -- | |
| Trustee Deed | $169,064 | -- | |
| Warranty Deed | $200,000 | -- | |
| Deed | $80,000 | -- |
Mortgage History
| Date | Status | Loan Amount | Loan Type |
|---|---|---|---|
| Open | $11,865 | New Conventional | |
| Closed | $11,865 | New Conventional | |
| Previous Owner | $178,787 | New Conventional | |
| Previous Owner | $124,000 | Stand Alone Refi Refinance Of Original Loan | |
| Previous Owner | $137,399 | FHA | |
| Previous Owner | $160,000 | New Conventional |
Property History
| Date | Event | Price | Change | Sq Ft Price |
|---|---|---|---|---|
| 03/07/2025 03/07/25 | Sold | $339,000 | 0.0% | $247 / Sq Ft |
| 01/13/2025 01/13/25 | For Sale | $339,000 | +91.5% | $247 / Sq Ft |
| 12/21/2016 12/21/16 | Sold | $177,000 | -1.6% | $129 / Sq Ft |
| 11/14/2016 11/14/16 | Pending | -- | -- | -- |
| 10/31/2016 10/31/16 | For Sale | $179,900 | +1.6% | $131 / Sq Ft |
| 10/26/2016 10/26/16 | Off Market | $177,000 | -- | -- |
Tax History Compared to Growth
Tax History
| Year | Tax Paid | Tax Assessment Tax Assessment Total Assessment is a certain percentage of the fair market value that is determined by local assessors to be the total taxable value of land and additions on the property. | Land | Improvement |
|---|---|---|---|---|
| 2024 | $945 | $128,700 | $28,000 | $100,700 |
| 2023 | $882 | $114,300 | $24,500 | $89,800 |
| 2022 | $843 | $114,300 | $24,500 | $89,800 |
| 2021 | $904 | $111,700 | $21,000 | $90,700 |
| 2020 | $904 | $111,700 | $21,000 | $90,700 |
| 2019 | $879 | $103,700 | $12,000 | $91,700 |
| 2018 | $864 | $103,700 | $12,000 | $91,700 |
| 2017 | $853 | $100,300 | $12,000 | $88,300 |
| 2016 | $853 | $100,300 | $12,000 | $88,300 |
| 2015 | -- | $96,100 | $10,500 | $85,600 |
| 2014 | -- | $96,100 | $10,500 | $85,600 |
Agents Affiliated with this Home
-
Garrett Howell
G
Seller's Agent in 2025
Garrett Howell
Pearson Smith Realty LLC
(703) 378-8810
1 in this area
24 Total Sales
-
Gloria Rojas

Buyer's Agent in 2025
Gloria Rojas
Compass
(571) 882-9545
2 in this area
107 Total Sales
-
Debbie McKeen

Seller's Agent in 2016
Debbie McKeen
Century 21 Redwood Realty
(540) 287-3688
5 in this area
44 Total Sales
-
E
Buyer's Agent in 2016
ERIN STOPYRO
Green Tree Realty LLC
Map
Source: Bright MLS
MLS Number: VASP2029954
APN: 37B-3-57
- 10434 Tidewater Trail
- 210 Powell St
- 10512 Napoleon St
- 100 Gerber Dr
- 2703 Schumann St
- 10602 Boxmeer Ct
- 10332 Tidewater Trail
- 10407 Napoleon St
- 2422 Drake Ln
- 2808 Oconnor Ct
- 2239 Mallard Landing Dr
- 2601 Drake Ln
- 1 Blakely St
- 2410 Pittston Rd
- 10834 Tidewater Trail
- 2609 Melissa Ct
- 10118 New Scotland Dr
- 10104 S Fulton Dr
- 10926 Stacy Run
- 105 Brooke Dr
