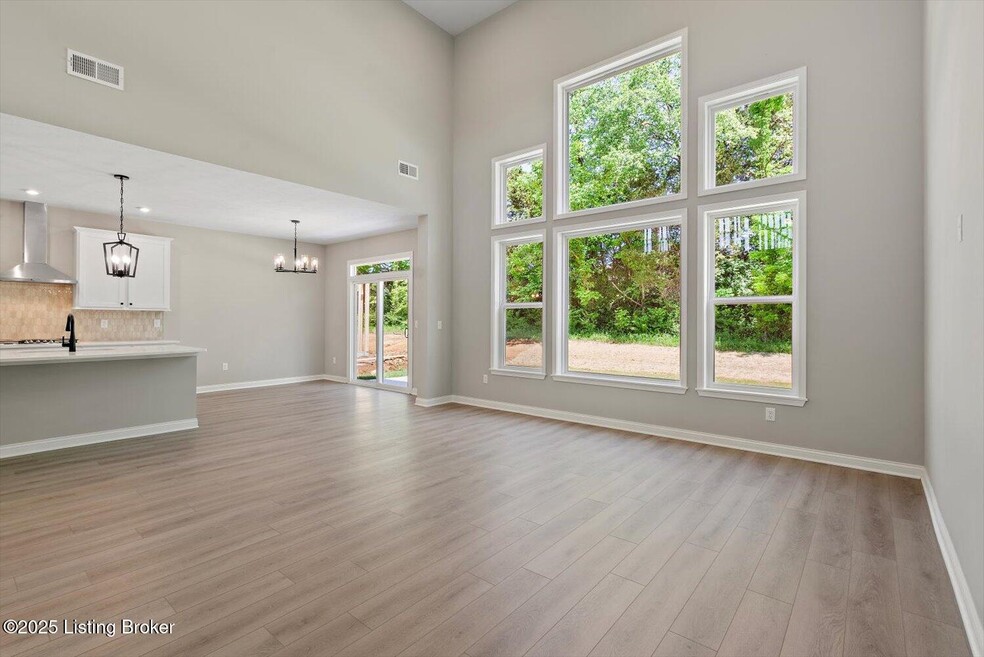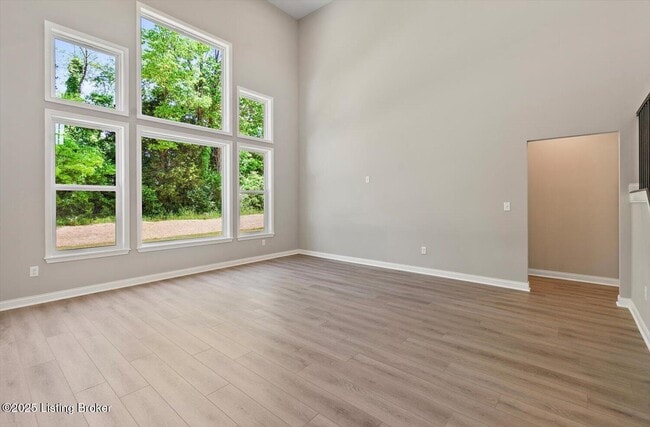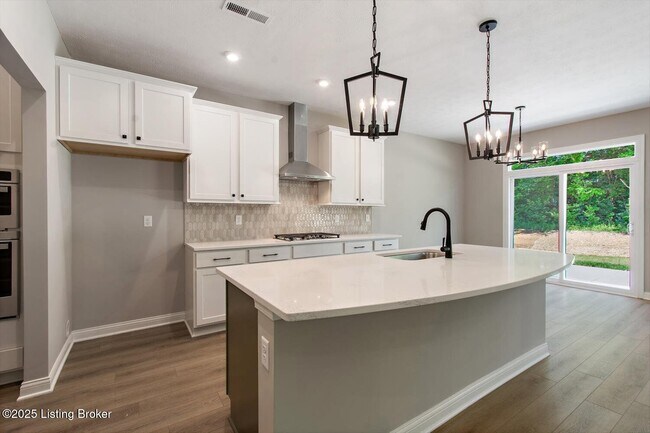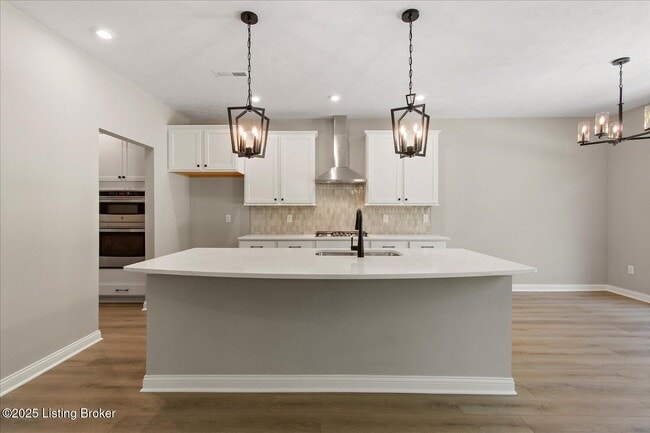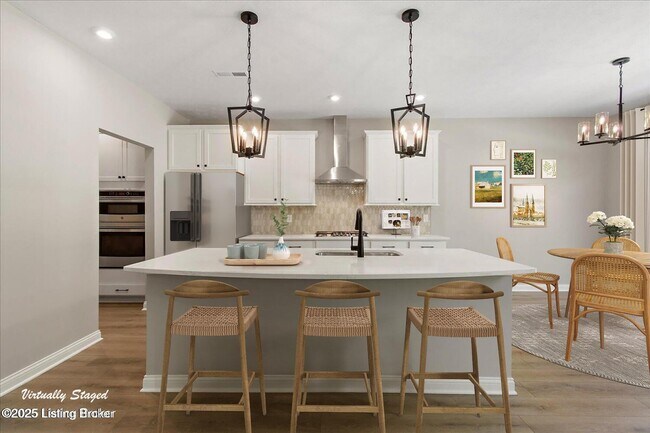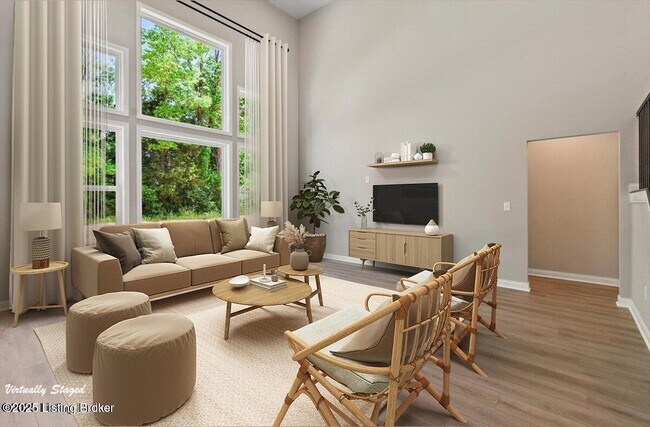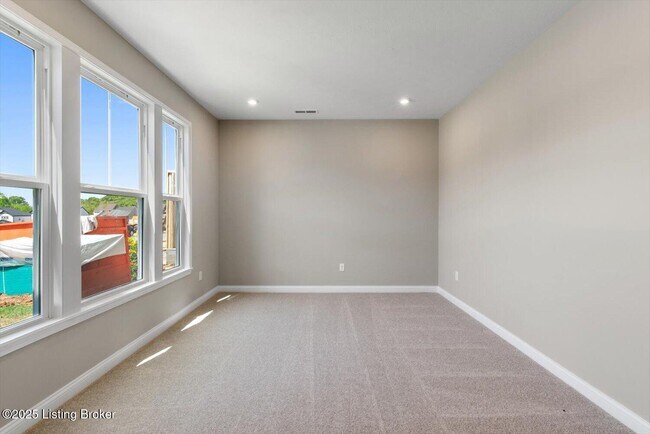
10511 Vista View Dr Louisville, KY 40291
Vista Hills - Designer CollectionEstimated payment $3,009/month
Highlights
- New Construction
- Walk-In Pantry
- Laundry Room
- No HOA
About This Home
New construction by Fischer Homes in the desirable Vista Hills community featuring the Charles floorplan. This stunning home offers an island kitchen with upgraded quartz countertops, tons of cabinet space and a huge walk in pantry. The kitchen is open to a two story family room and light filled morning room. Private study with double doors on main level. First floor owner's suite with attached bath featuring dual vanity, shower stall and private commode. Additional bedrooms, loft and hall bath upstairs Laundry room located on first floor. Two car attached garage.
Builder Incentives
Discover exclusive rates on your new home, saving you hundreds a month. Call/text to learn more today.
Sales Office
| Monday |
Closed
|
| Tuesday |
Closed
|
| Wednesday |
11:00 AM - 6:00 PM
|
| Thursday |
11:00 AM - 6:00 PM
|
| Friday |
12:00 PM - 6:00 PM
|
| Saturday |
11:00 AM - 6:00 PM
|
| Sunday |
12:00 PM - 6:00 PM
|
Home Details
Home Type
- Single Family
Parking
- 2 Car Garage
Home Design
- New Construction
Interior Spaces
- 2-Story Property
- Walk-In Pantry
- Laundry Room
Bedrooms and Bathrooms
- 3 Bedrooms
- 2 Full Bathrooms
Community Details
- No Home Owners Association
Map
Other Move In Ready Homes in Vista Hills - Designer Collection
About the Builder
- Vista Hills - Designer Collection
- 10503 1/2 Bardstown Bluff Rd
- Windcrest Farms - Maple Street Collection
- Windcrest Farms - Paired Patio Homes Collection
- The Courtyard at Oakland Hills - The Courtyards at Oakland Hills
- 3969 Flatlick Rd
- Glenmary Farms - Elan Series at Glenmary Farms
- Villages at Heritage Creek - Maple Street Collection
- Cedar Brook
- 0 E Millwater Falls Unit 1696384
- Cedar Creek
- Lot 2 Wray Dr
- Lot 15 Wray Dr
- Lot 1 Wray Dr
- Lot 8 Wray Dr
- Lot 10 Wray Dr
- Lot 3 Wray Dr
- Parkside - Trend Collection at Parkside
- Lot 105 Heritage Way
- Lot #98 Bluff's Edge Dr
