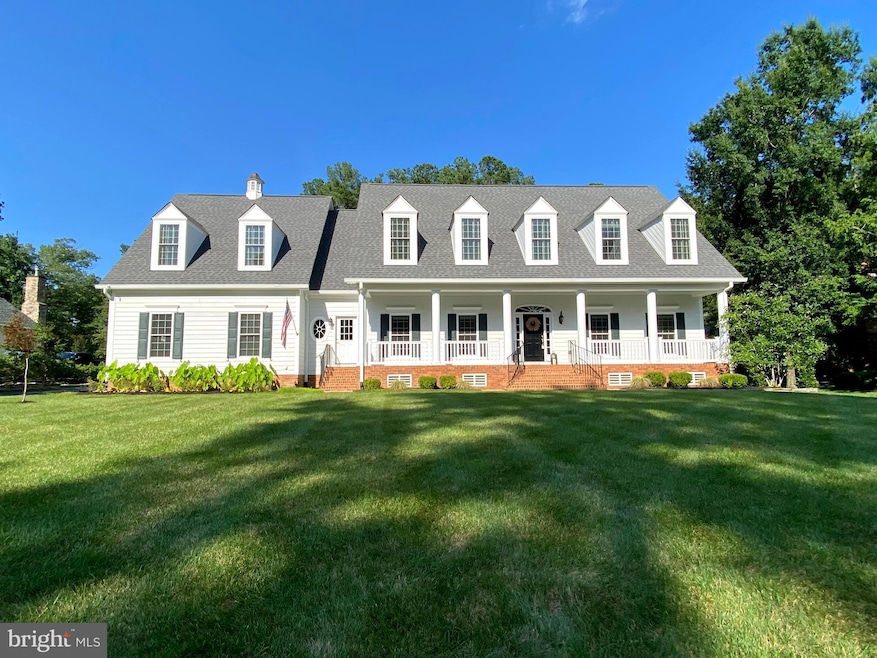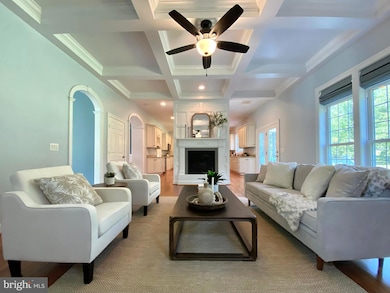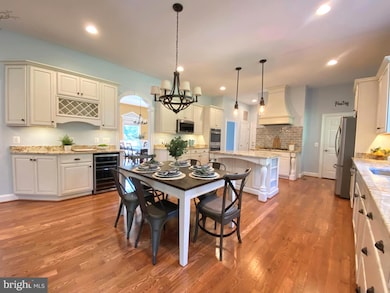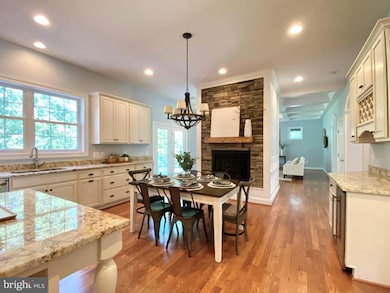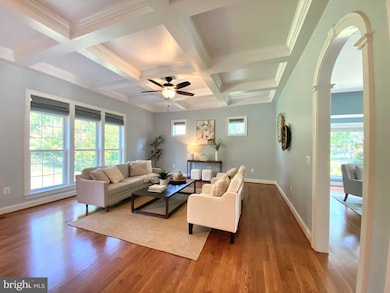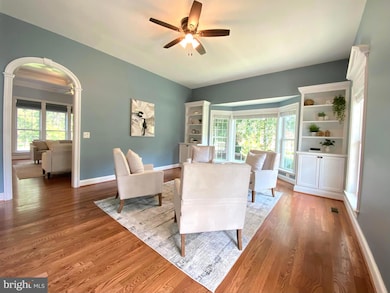10512 Chatham Ridge Way Spotsylvania, VA 22551
Fawn Lake NeighborhoodEstimated payment $7,072/month
Highlights
- Marina
- Boat Ramp
- Golf Club
- Riverbend High School Rated A-
- On Golf Course
- Home fronts navigable water
About This Home
Located in the luxurious Fawn Lake gated Community, this Gorgeous Dream Home is perfectly positioned overlooking the 14th green of the scenic Fawn Lake Golf Course! Expertly designed and built with superior craftsmanship for elegant yet casual living and entertaining, this classic Cape Cod can be yours at an amazing rate! The Seller is offering an Assumable VA Loan with a low 2.37% interest rate for huge savings! Exuding curb appeal and timeless Southern charm, this stunning residence greets you with a sprawling lawn and an expansive yet welcoming front porch that beckons you to sit for a while. The sunlight interior is graced with stunning architectural details, timeless luxury amenities, large windows, hardwood floors, rich wood accents, arched doorways, coffered ceilings, and artfully curated living spaces filled with abundant comforts and beautiful design elements. The elegant Foyer is anchored by a beautiful Living Room with built-in bookcases, and a gracious Formal Dining Room for hosting dinner parties. A spectacular Family Room with coffered ceilings, features a gas fireplace and floor to ceiling windows offering views of the peaceful backyard and the scenic fairway just beyond. The amazing Gourmet Chef's Kitchen is equipped with upgraded cabinetry, stainless steel appliances, granite counters, built-in buffet, Butler's Pantry with Wine Bar and beverage fridge, and a large center island. The adjoining breakfast area with a spectacular stone fireplace adds character and warmth, providing an inviting atmosphere to prepare meals and entertain with family and friends.
French doors lead to the inviting Screened Porch, which offers tranquil vistas and expands the living space even further.
Upstairs, the gracious Primary Suite is a private sanctuary featuring its own fireplace, two large walk-in closets, a luxurious Spa Bath with fireplace, and a private balcony for enjoying the incredible vistas. Two additional Bedrooms with ensuite baths and walk-in closets are each thoughtfully designed with style and privacy in mind. A large versatile Bonus Room completes the upper level, which is conveniently accessed via a private staircase that leads to the secondary front entrance. Designed for entertaining, the expansive Basement features a large Recreation Room with an incredible custom built Wet Bar. Two gracious Bedrooms sharing a large bath offer privacy and comfort for guests. Boasting custom elements at every turn, the Home is even equipped with an elevator shaft! Park-like grounds designed for enjoying nature and maximizing outdoor living and entertaining, highlight the exterior of the property. The flat, fenced backyard with a sprawling manicured lawn is bordered with large trees offering a canopy of shade and privacy, while overlooking the rolling fairway. The beautifully landscaped yard is easily maintained by the underground irrigation system. An oversized 3-Car garage with extended driveway provides ample parking. Located in a desirable established section of Fawn Lake that features tree-lined streets with sidewalks for enjoying daily walks and meeting friends. Recent updates include: newly refinished hardwood floors and fresh paint! Full Membership to the Fawn Lake Country Club is available! It's time to start living and enjoying the Fawn Lake Lifestyle! *The beautiful Luxury Fawn Lake Community offers amazing amenities such as a boating recreational lake, beach, an Arnold Palmer designed Golf Course, tennis courts, baseball and soccer fields, dog park, volleyball courts, walking trails, Community Club House, marina, fitness center, restaurants, Country Club, playgrounds, and so much more! Located in the countryside near Fredericksburg, VA surrounded by parklands and only a few miles to the farm market, wineries, and award winning breweries! Conveniently located to shopping, restaurants, top-rated Riverbend District schools and I-95!
Listing Agent
(540) 907-2712 MaribelBarker@gmail.com Fawn Lake Real Estate Company License #0225089655 Listed on: 07/10/2025
Home Details
Home Type
- Single Family
Est. Annual Taxes
- $7,000
Year Built
- Built in 2019
Lot Details
- 0.69 Acre Lot
- Home fronts navigable water
- On Golf Course
- Aluminum or Metal Fence
- Landscaped
- Sprinkler System
- Backs to Trees or Woods
- Historic Home
- Property is in excellent condition
- Property is zoned R1
HOA Fees
- $284 Monthly HOA Fees
Parking
- 3 Car Attached Garage
- 7 Driveway Spaces
- Side Facing Garage
Home Design
- Cape Cod Architecture
- Architectural Shingle Roof
- Concrete Perimeter Foundation
- HardiePlank Type
Interior Spaces
- Property has 3 Levels
- Wet Bar
- Dual Staircase
- Bar
- Crown Molding
- Paneling
- Wainscoting
- Ceiling height of 9 feet or more
- Ceiling Fan
- Recessed Lighting
- 2 Fireplaces
- Double Sided Fireplace
- ENERGY STAR Qualified Windows with Low Emissivity
- Insulated Windows
- Window Treatments
- Window Screens
- Six Panel Doors
- Mud Room
- Entrance Foyer
- Family Room Off Kitchen
- Living Room
- Dining Room
- Recreation Room
- Bonus Room
- Screened Porch
- Golf Course Views
- Security Gate
Kitchen
- Eat-In Gourmet Kitchen
- Breakfast Area or Nook
- Butlers Pantry
- Built-In Oven
- Gas Oven or Range
- Range Hood
- Built-In Microwave
- Extra Refrigerator or Freezer
- ENERGY STAR Qualified Refrigerator
- ENERGY STAR Qualified Dishwasher
- Stainless Steel Appliances
- Kitchen Island
- Upgraded Countertops
- Instant Hot Water
Flooring
- Wood
- Ceramic Tile
Bedrooms and Bathrooms
- Walk-In Closet
- Soaking Tub
Laundry
- Laundry Room
- ENERGY STAR Qualified Washer
Finished Basement
- Heated Basement
- Walk-Out Basement
- Interior and Exterior Basement Entry
- Basement Windows
Outdoor Features
- Canoe or Kayak Water Access
- Private Water Access
- Property is near a lake
- Sail
- Swimming Allowed
- Powered Boats Permitted
- Lake Privileges
- Balcony
- Screened Patio
- Exterior Lighting
- Playground
Schools
- Brock Road Elementary School
- Ni River Middle School
- Riverbend High School
Utilities
- Forced Air Zoned Heating and Cooling System
- Dehumidifier
- Back Up Gas Heat Pump System
- Heating System Powered By Leased Propane
- Vented Exhaust Fan
- Programmable Thermostat
- Underground Utilities
- Propane
- Tankless Water Heater
- Cable TV Available
Additional Features
- Halls are 48 inches wide or more
- ENERGY STAR Qualified Equipment for Heating
Listing and Financial Details
- Tax Lot 653
- Assessor Parcel Number 18C28-653-
Community Details
Overview
- Association fees include security gate, snow removal, common area maintenance, fiber optics at dwelling, pier/dock maintenance, pool(s), recreation facility, road maintenance, health club
- Fawn Lake Community Association
- Built by FAIRWAY CUSTOM HOMES
- Fawn Lake Subdivision, Cape Cod Floorplan
- Community Lake
Amenities
- Picnic Area
- Common Area
- Clubhouse
- Game Room
- Community Center
- Meeting Room
- Party Room
- Community Dining Room
- Recreation Room
- Bar or Lounge
Recreation
- Boat Ramp
- Boat Dock
- Pier or Dock
- Mooring Area
- Marina
- Beach
- Golf Club
- Golf Course Community
- Golf Course Membership Available
- Tennis Courts
- Baseball Field
- Soccer Field
- Community Basketball Court
- Volleyball Courts
- Community Playground
- Fitness Center
- Community Pool
- Community Spa
- Fishing Allowed
- Putting Green
- Jogging Path
Security
- 24-Hour Security
- Gated Community
Map
Home Values in the Area
Average Home Value in this Area
Tax History
| Year | Tax Paid | Tax Assessment Tax Assessment Total Assessment is a certain percentage of the fair market value that is determined by local assessors to be the total taxable value of land and additions on the property. | Land | Improvement |
|---|---|---|---|---|
| 2025 | $7,408 | $1,008,900 | $137,500 | $871,400 |
| 2024 | $7,408 | $1,008,900 | $137,500 | $871,400 |
| 2023 | $5,883 | $762,300 | $110,000 | $652,300 |
| 2022 | $5,623 | $762,300 | $110,000 | $652,300 |
| 2021 | $5,734 | $708,400 | $85,500 | $622,900 |
| 2020 | $5,734 | $708,400 | $85,500 | $622,900 |
| 2019 | $4,795 | $565,800 | $85,500 | $480,300 |
| 2018 | $712 | $85,500 | $85,500 | $0 |
| 2017 | $689 | $81,000 | $81,000 | $0 |
| 2016 | $689 | $81,000 | $81,000 | $0 |
| 2015 | $716 | $73,800 | $73,800 | $0 |
| 2014 | $716 | $73,800 | $73,800 | $0 |
Property History
| Date | Event | Price | List to Sale | Price per Sq Ft | Prior Sale |
|---|---|---|---|---|---|
| 10/09/2025 10/09/25 | Price Changed | $1,175,000 | -2.1% | $173 / Sq Ft | |
| 08/30/2025 08/30/25 | Price Changed | $1,200,000 | -2.0% | $176 / Sq Ft | |
| 07/10/2025 07/10/25 | For Sale | $1,225,000 | +38.4% | $180 / Sq Ft | |
| 01/14/2021 01/14/21 | Sold | $885,000 | -1.6% | $137 / Sq Ft | View Prior Sale |
| 12/13/2020 12/13/20 | Pending | -- | -- | -- | |
| 12/10/2020 12/10/20 | Price Changed | $899,000 | -1.7% | $139 / Sq Ft | |
| 12/02/2020 12/02/20 | Price Changed | $915,000 | -3.6% | $141 / Sq Ft | |
| 11/21/2020 11/21/20 | For Sale | $949,000 | +762.7% | $146 / Sq Ft | |
| 02/27/2015 02/27/15 | Sold | $110,000 | -4.3% | -- | View Prior Sale |
| 01/20/2015 01/20/15 | Pending | -- | -- | -- | |
| 01/04/2015 01/04/15 | For Sale | $115,000 | -- | -- |
Purchase History
| Date | Type | Sale Price | Title Company |
|---|---|---|---|
| Warranty Deed | $110,000 | -- |
Source: Bright MLS
MLS Number: VASP2034294
APN: 18C-28-653
- 10816 Chatham Ridge Way
- 11504 Burnside Place
- 11913 Old Hickory Ct
- 11701 Longstreet Dr
- 11906 Old Elm Ct
- 10908 Chatham Ridge Way
- 11606 Stonewall Jackson Dr
- 11508 Fawn Lake Pkwy
- 11000 Sheridan Dr
- 11004 Sheridan Dr
- 10914 Canterbury Ct
- 11204 Fawn Lake Pkwy
- 11200 Fawn Lake Pkwy
- 11607 Fawn Lake Pkwy
- 11520 General Wadsworth Dr
- 11207 Valor Bridge Dr
- 10820 Chancellorville Dr
- 12006 Honor Bridge Farm Dr
- 11402 Chivalry Chase Ln
- 11302 Radcliff Terrace
- 11000 Farmview Way
- 11905 Honor Bridge Farm Dr
- 11103 Fawn Lake Pkwy
- 11402 Chivalry Chase Ln
- 9411 Pacific Elm St
- 313 Edgehill Dr
- 8043 Chancellor Rd Unit A
- 305 Wakefield Dr
- 900 Lakeview Pkwy
- 11609 Silverleaf Ln
- 11406 Enchanted Woods Way
- 11104 Gander Ct
- 2604 Cougar Ln
- 36072 Coyote Trail
- 7100 Alpha Ct
- 2884 Farzi Cir
- 35422 Quail Meadow Ln
- 11907 Daisy Hill Ln
- 11100 Trinity Ln
- 35460 Quail Meadow Ln
