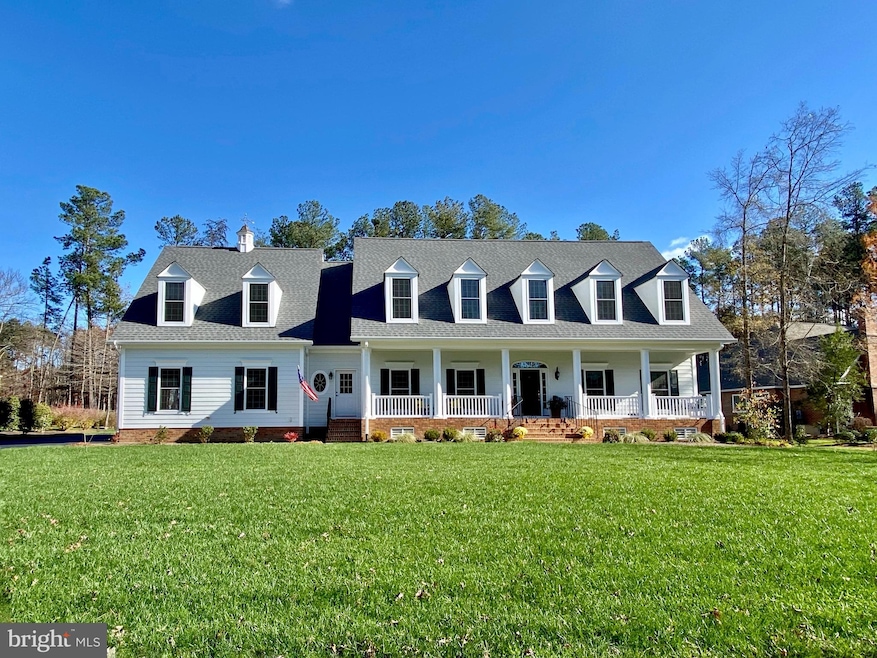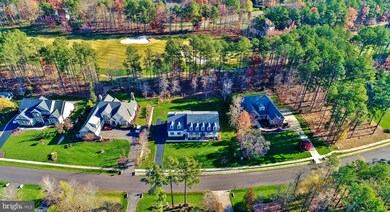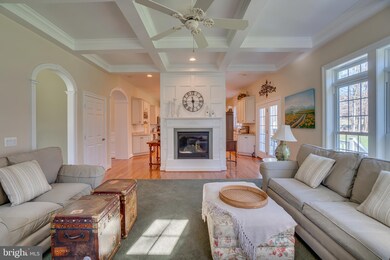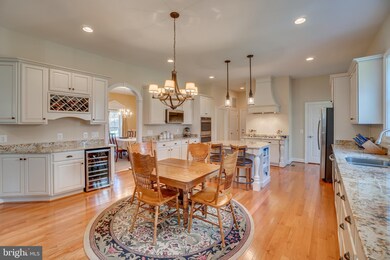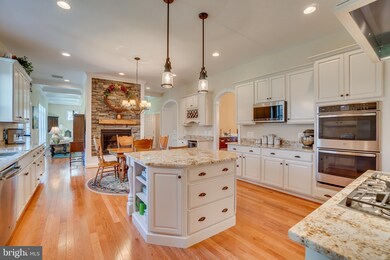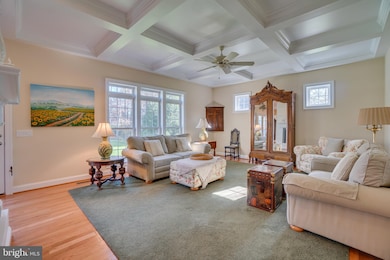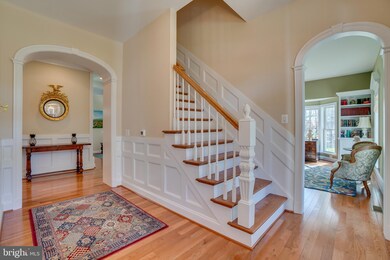
10512 Chatham Ridge Way Spotsylvania, VA 22551
Fawn Lake NeighborhoodHighlights
- Marina
- Boat Ramp
- Golf Club
- Riverbend High School Rated A-
- On Golf Course
- Home fronts navigable water
About This Home
As of January 2021Gorgeous new custom dream home overlooking the 14th green of the scenic Fawn Lake Golf Course! Only a year old, this beautiful Cape Cod was expertly designed and built for casual living and entertaining both indoors and outdoors by Fawn Lake Signature Builder, Fairway Custom Homes. Featuring an open floor plan loaded with upgraded amenities and gorgeous architectural details at every turn! Family Room with coffered ceilings and gas fireplace. Amazing Gourmet Kitchen with beautiful cream Cabinetry, Stainless Appliances, large center Island, and stunning stone fireplace. Formal Dining and Living Rooms. Luxurious Master Suite with an incredible Spa Bath, two huge walk-in closets and a private balcony for enjoying the incredible views of nature. Two additional Bedroom Suites with private Baths and walk-in closets, a spacious Laundry Room, plus a huge Bonus Room completes the upper level. The Bonus Room is accessed via the back staircase that leads to the secondary front entrance. Currently used as an Art Studio, this flex space has roughed in pluming for a bathroom, offering endless possibilities to suit your needs. Designed for entertaining, the Basement features a large Recreation Room with an incredible custom built Wet Bar, two guest Bedrooms with a shared bath, plus plenty of storage space! Large Screened Porch and welcoming Front Porch offer plenty of outdoor living and entertaining! Home features an Elevator Shaft! In-ground lawn sprinkler system. Oversized 3 car garage and extended driveway! ***The beautiful gated Fawn Lake Community offers amazing amenities such as a boating recreational lake, beach, golf course, tennis courts, soccer & ball fields, dog park, volley ball courts, walking trails, Club House, marina, fitness center, Lakeside Restaurants, Country Club, playgrounds & so much more! Located on the countryside near protected park lands and only a few miles to the farm market, wineries & award wining brewery
Last Agent to Sell the Property
Fawn Lake Real Estate Company License #0225089655 Listed on: 11/21/2020
Home Details
Home Type
- Single Family
Est. Annual Taxes
- $5,733
Year Built
- Built in 2019
Lot Details
- 0.69 Acre Lot
- Home fronts navigable water
- On Golf Course
- Landscaped
- Sprinkler System
- Backs to Trees or Woods
- Historic Home
- Property is in excellent condition
- Property is zoned R1
HOA Fees
- $237 Monthly HOA Fees
Parking
- 3 Car Attached Garage
- 6 Driveway Spaces
- Side Facing Garage
Home Design
- Cape Cod Architecture
- Brick Exterior Construction
- Blown-In Insulation
- Architectural Shingle Roof
- HardiePlank Type
Interior Spaces
- Property has 3 Levels
- Wet Bar
- Dual Staircase
- Bar
- Crown Molding
- Paneling
- Wainscoting
- Ceiling height of 9 feet or more
- Ceiling Fan
- Recessed Lighting
- 3 Fireplaces
- Double Sided Fireplace
- ENERGY STAR Qualified Windows with Low Emissivity
- Insulated Windows
- Window Treatments
- Window Screens
- Six Panel Doors
- Mud Room
- Entrance Foyer
- Family Room Off Kitchen
- Living Room
- Dining Room
- Recreation Room
- Bonus Room
- Screened Porch
- Golf Course Views
- Security Gate
Kitchen
- Eat-In Gourmet Kitchen
- Breakfast Area or Nook
- Butlers Pantry
- <<builtInOvenToken>>
- Gas Oven or Range
- Range Hood
- <<builtInMicrowave>>
- Extra Refrigerator or Freezer
- ENERGY STAR Qualified Refrigerator
- <<ENERGY STAR Qualified Dishwasher>>
- Stainless Steel Appliances
- Kitchen Island
- Upgraded Countertops
- Instant Hot Water
Flooring
- Wood
- Ceramic Tile
Bedrooms and Bathrooms
- En-Suite Primary Bedroom
- Walk-In Closet
- Soaking Tub
Laundry
- Laundry Room
- ENERGY STAR Qualified Washer
Finished Basement
- Heated Basement
- Walk-Up Access
- Interior and Exterior Basement Entry
- Basement Windows
Outdoor Features
- Canoe or Kayak Water Access
- Private Water Access
- Property is near a lake
- Sail
- Swimming Allowed
- Powered Boats Permitted
- Lake Privileges
- Balcony
- Screened Patio
- Exterior Lighting
- Playground
Schools
- Brock Road Elementary School
- Ni River Middle School
- Riverbend High School
Utilities
- Forced Air Zoned Heating and Cooling System
- Dehumidifier
- Back Up Gas Heat Pump System
- Heating System Powered By Leased Propane
- Vented Exhaust Fan
- Programmable Thermostat
- Underground Utilities
- Propane
- Tankless Water Heater
- Cable TV Available
Additional Features
- Halls are 48 inches wide or more
- ENERGY STAR Qualified Equipment for Heating
Listing and Financial Details
- Tax Lot 653
- Assessor Parcel Number 18C28-653-
Community Details
Overview
- Association fees include security gate, snow removal, common area maintenance, fiber optics at dwelling, pier/dock maintenance, pool(s), recreation facility, road maintenance, health club
- Fawn Lake Community Association
- Built by FAIRWAY CUSTOM HOMES
- Fawn Lake Subdivision, Custom Cape Floorplan
- Community Lake
Amenities
- Picnic Area
- Common Area
- Clubhouse
- Game Room
- Community Center
- Meeting Room
- Party Room
- Community Dining Room
- Recreation Room
- Bar or Lounge
Recreation
- Boat Ramp
- Boat Dock
- Pier or Dock
- Mooring Area
- Marina
- Beach
- Golf Club
- Golf Course Community
- Golf Course Membership Available
- Tennis Courts
- Baseball Field
- Soccer Field
- Community Basketball Court
- Volleyball Courts
- Community Playground
- Fitness Center
- Community Pool
- Community Spa
- Fishing Allowed
- Putting Green
- Jogging Path
Security
- 24-Hour Security
- Gated Community
Ownership History
Purchase Details
Home Financials for this Owner
Home Financials are based on the most recent Mortgage that was taken out on this home.Similar Homes in Spotsylvania, VA
Home Values in the Area
Average Home Value in this Area
Purchase History
| Date | Type | Sale Price | Title Company |
|---|---|---|---|
| Warranty Deed | $110,000 | -- |
Mortgage History
| Date | Status | Loan Amount | Loan Type |
|---|---|---|---|
| Open | $885,000 | VA | |
| Closed | $100,000 | Commercial | |
| Closed | $350,000 | New Conventional | |
| Closed | $550,000 | Construction |
Property History
| Date | Event | Price | Change | Sq Ft Price |
|---|---|---|---|---|
| 07/10/2025 07/10/25 | For Sale | $1,225,000 | +38.4% | $180 / Sq Ft |
| 01/14/2021 01/14/21 | Sold | $885,000 | -1.6% | $137 / Sq Ft |
| 12/13/2020 12/13/20 | Pending | -- | -- | -- |
| 12/10/2020 12/10/20 | Price Changed | $899,000 | -1.7% | $139 / Sq Ft |
| 12/02/2020 12/02/20 | Price Changed | $915,000 | -3.6% | $141 / Sq Ft |
| 11/21/2020 11/21/20 | For Sale | $949,000 | +762.7% | $146 / Sq Ft |
| 02/27/2015 02/27/15 | Sold | $110,000 | -4.3% | -- |
| 01/20/2015 01/20/15 | Pending | -- | -- | -- |
| 01/04/2015 01/04/15 | For Sale | $115,000 | -- | -- |
Tax History Compared to Growth
Tax History
| Year | Tax Paid | Tax Assessment Tax Assessment Total Assessment is a certain percentage of the fair market value that is determined by local assessors to be the total taxable value of land and additions on the property. | Land | Improvement |
|---|---|---|---|---|
| 2024 | $7,408 | $1,008,900 | $137,500 | $871,400 |
| 2023 | $5,883 | $762,300 | $110,000 | $652,300 |
| 2022 | $5,623 | $762,300 | $110,000 | $652,300 |
| 2021 | $5,734 | $708,400 | $85,500 | $622,900 |
| 2020 | $5,734 | $708,400 | $85,500 | $622,900 |
| 2019 | $4,795 | $565,800 | $85,500 | $480,300 |
| 2018 | $712 | $85,500 | $85,500 | $0 |
| 2017 | $689 | $81,000 | $81,000 | $0 |
| 2016 | $689 | $81,000 | $81,000 | $0 |
| 2015 | $716 | $73,800 | $73,800 | $0 |
| 2014 | $716 | $73,800 | $73,800 | $0 |
Agents Affiliated with this Home
-
Maribel Barker

Seller's Agent in 2025
Maribel Barker
Fawn Lake Real Estate Company
(540) 907-2712
101 in this area
123 Total Sales
-
Lisa Frensley

Buyer's Agent in 2021
Lisa Frensley
BHHS PenFed (actual)
(540) 840-7264
1 in this area
46 Total Sales
-
Alan Campbell

Seller's Agent in 2015
Alan Campbell
Real Broker, LLC
(540) 846-6661
29 in this area
128 Total Sales
Map
Source: Bright MLS
MLS Number: VASP227118
APN: 18C-28-653
- 11609 Longstreet Dr
- 11701 Longstreet Dr
- 11606 Stonewall Jackson Dr
- 11608 Stonewall Jackson Dr
- 11310 Fawn Lake Pkwy
- 11000 Farmview Way
- 11306 Stonewall Jackson Dr
- 11304 Stonewall Jackson Dr
- 11204 Fawn Lake Pkwy
- 11607 Fawn Lake Pkwy
- 11425 Custers Trace
- 11203 Field Cir
- 11217 Field Cir
- 11520 General Wadsworth Dr
- 11803 Oakdale Ct
- 11220 Chivalry Chase Ln
- 11207 Valor Bridge Dr
- 11304 Chivalry Chase Ln
- 11109 Vanderbilt Cove
- 11402 Chivalry Chase Ln
