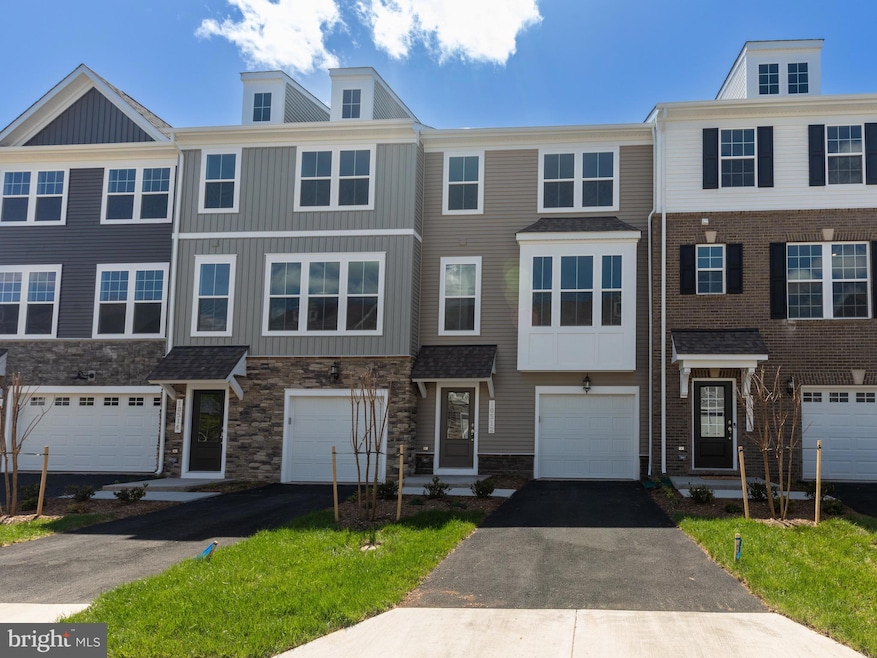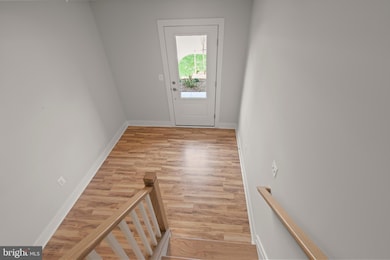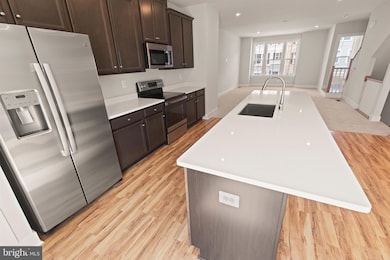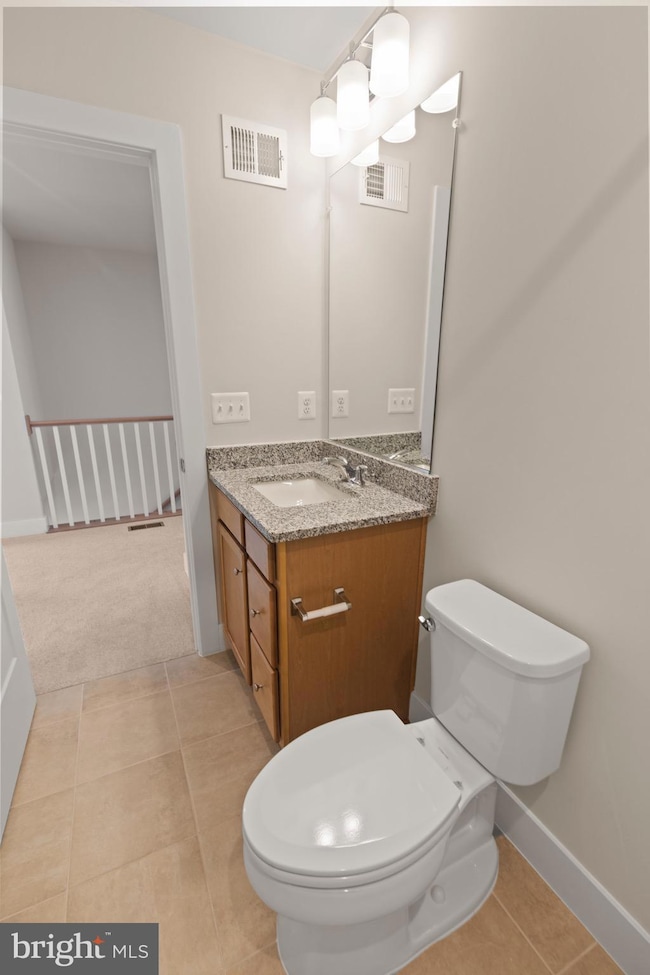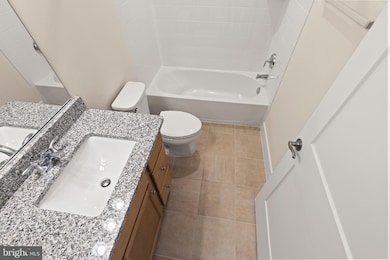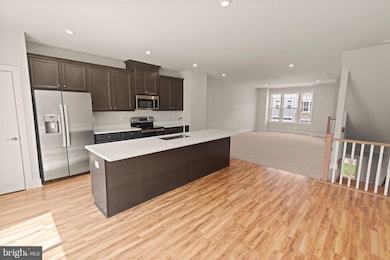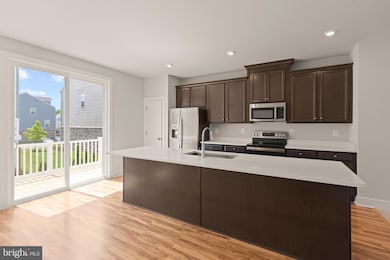10512 Hinton Way Manassas, VA 20112
Highlights
- New Construction
- Gourmet Kitchen
- Colonial Architecture
- Osbourn Park High School Rated A
- Open Floorplan
- Wood Flooring
About This Home
Luxury brand new townhome offers four bedrooms, three full baths, One half baths, and one car garage. Finished Bed room on the entry level with a with full bath. Oak stairs lead you to the main level of this home. The main level has hardwood floor and carpet and a stainless steel GE gourmet kitchen with quartz counter tops. The bedroom level has three bedrooms, (2) baths and a laundry room capable of housing a full size washer and dryer making this town home perfect for a growing family. Walkable distance for your kids Elementary school. Everything is easy to access. Live and enjoy quality life. Send NVAR application to listing agent to apply.
Listing Agent
(703) 347-4978 gsthambi@gmail.com Gaja Associates Inc. License #0225257513 Listed on: 06/13/2025
Townhouse Details
Home Type
- Townhome
Est. Annual Taxes
- $5,046
Year Built
- Built in 2023 | New Construction
Lot Details
- 1,559 Sq Ft Lot
- Property is in excellent condition
HOA Fees
- $100 Monthly HOA Fees
Parking
- 1 Car Attached Garage
- Front Facing Garage
Home Design
- Colonial Architecture
- Brick Exterior Construction
- Slab Foundation
- Vinyl Siding
- Concrete Perimeter Foundation
Interior Spaces
- Property has 3 Levels
- Open Floorplan
- Window Treatments
- Family Room Off Kitchen
- Dining Area
Kitchen
- Gourmet Kitchen
- Breakfast Area or Nook
- Stove
- Built-In Microwave
- Dishwasher
- Stainless Steel Appliances
- Kitchen Island
- Disposal
Flooring
- Wood
- Carpet
Bedrooms and Bathrooms
Laundry
- Dryer
- Washer
Utilities
- Forced Air Heating and Cooling System
- Programmable Thermostat
- Electric Water Heater
Listing and Financial Details
- Residential Lease
- Security Deposit $3,200
- 12-Month Min and 36-Month Max Lease Term
- Available 7/1/25
- Assessor Parcel Number 7794-78-5898
Community Details
Overview
- Association fees include lawn care side, management, reserve funds, snow removal, trash
- Bradley Square Subdivision
Pet Policy
- No Pets Allowed
Map
Source: Bright MLS
MLS Number: VAPW2096256
APN: 7794-78-5898
- 8909 Foxway Ridge Ln
- 10614 Sheffield Glen Ln
- 8678 Underhill Ln
- 10726 Shadewell Spring Way
- 8754 Elsing Green Dr
- 10661 Hinton Way
- 10789 Hinton Way
- 8682 Belle Grove Way
- 9310 Caspian Way Unit 301
- 10395 Janja Ct
- 10290 S Grant Ave
- 8732 Vanore Place
- 8566 Brickshire Ln
- 10305 S Grant Ave
- 10299 S Grant Ave
- 10741 Monocacy Way
- 10549 Waterbury Woods Way
- 9149 Laurel Highlands Place
- 9308 Hersch Farm Ln
- 10305 Butternut Cir
- 8773 Elsing Green Dr
- 8931 Garrett Way
- 9300 Caspian Way Unit CaspianWay
- 10623 Red Wine Ct
- 10774 Monocacy Way
- 10230 Manassas Mill Rd
- 9113 Laurel Highlands Place
- 10303 7th Regiment Dr
- 9538 Clematis St
- 10135 Forest Hill Cir
- 9517 Mountwood Dr
- 9288 Kos Ln
- 10331 Gent Ct
- 9960 Leander Ln Unit BASEMENT ONLY
- 9012 Merrimack Dr
- 8600 Liberty Trail Unit 303
- 8616 Dutchman Ct
- 9804 Grant Ave
- 9203 Hood Rd
- 9704 Clark Place
