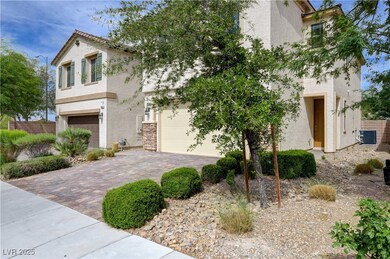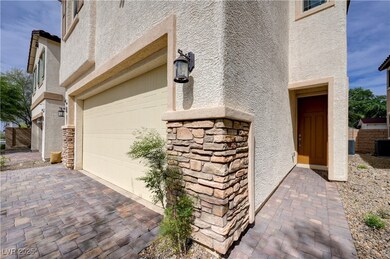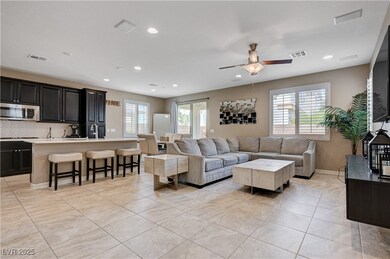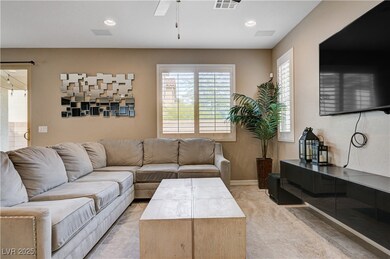10512 Mann St Las Vegas, NV 89141
Southern Highlands NeighborhoodHighlights
- Mountain View
- Plantation Shutters
- Laundry Room
- Double Oven
- High Efficiency Air Conditioning
- Porcelain Tile
About This Home
FURNISHED!! GORGEOUS RICHMOND AMERICAN FORMER MODEL HOME! BRAND NEW, NEVER LIVED IN CARPETS! Many upgrades throughout home! Open layout design! Kitchen has beautiful espresso cabinets, quartz countertops, HUGE center island, gourmet stainless appliances. Upstairs features an open loft area, separate primary room w/ a balcony, separate laundry room w/ built-in cabinets and a sink. All furniture in photos are included in the rent! A MUST SEE!!
Listing Agent
Wall Street Realty Brokerage Phone: 702-480-4104 License #S.0191293 Listed on: 04/13/2025
Home Details
Home Type
- Single Family
Est. Annual Taxes
- $3,164
Year Built
- Built in 2017
Lot Details
- 3,049 Sq Ft Lot
- West Facing Home
- Back Yard Fenced
- Block Wall Fence
Parking
- 2 Car Garage
Home Design
- Frame Construction
- Tile Roof
- Stucco
Interior Spaces
- 1,760 Sq Ft Home
- 2-Story Property
- Ceiling Fan
- Plantation Shutters
- Drapes & Rods
- Mountain Views
- Prewired Security
Kitchen
- Double Oven
- Built-In Electric Oven
- Gas Cooktop
- Microwave
- Dishwasher
- Disposal
Flooring
- Carpet
- Porcelain Tile
Bedrooms and Bathrooms
- 3 Bedrooms
Laundry
- Laundry Room
- Laundry on upper level
- Washer and Dryer
Eco-Friendly Details
- Energy-Efficient HVAC
Schools
- Frias Elementary School
- Tarkanian Middle School
- Desert Oasis High School
Utilities
- High Efficiency Air Conditioning
- Central Heating and Cooling System
- High Efficiency Heating System
- Heating System Uses Gas
- Cable TV Available
Listing and Financial Details
- Security Deposit $2,850
- Property Available on 4/15/25
- Tenant pays for cable TV, electricity, gas, key deposit, water
- 12 Month Lease Term
Community Details
Overview
- Property has a Home Owners Association
- Thoroughbred Managme Association, Phone Number (702) 515-2042
- Summer Hill 2 Subdivision
- The community has rules related to covenants, conditions, and restrictions
Pet Policy
- Pets allowed on a case-by-case basis
Map
Source: Las Vegas REALTORS®
MLS Number: 2674038
APN: 176-35-515-045
- 10519 Mann St
- 6337 W Cactus Ave
- 10583 Mann St
- 10610 Blue Larkspur Ct
- 10630 Adobe Ranch St
- 6346 Rock Stream Ln
- 6230 Bravestar Ct
- 6279 Dollar Bill Ct
- 10606 Verona Wood St Unit 1
- 6267 Dollar Bill Ct
- 10325 Quartz Reef Ct
- 6487 W Levi Ave
- 6247 Sugartree Ave
- 6142 W Levi Ave
- 6377 W Haleh Ave
- 10221 Burning Bush St
- 6476 Little Harbor Ct
- 6534 Blessed Thistle Ave
- 10601 Lessona St
- 10347 Restless River St
- 10524 Congaree St
- 6478 Fulton Meadows Ave
- 6489 Aspen Mountain Ave
- 10522 Verona Wood St
- 10686 Congaree St
- 6194 W Conn Ave
- 10319 Santero Bay Ct
- 6305 Climbing Vine Ave
- 10750 El Camino Rd
- 6455 Haypress Ct
- 10611 Allegrini Dr
- 10202 Purple Primrose Dr
- 6223 Lone Cypress Ct
- 6516 Blessed Thistle Ave
- 6127 W Levi Ave
- 6264 Canebrake Ct
- 6470 Little Harbor Ct
- 10271 Sweet Woodruff Dr
- 10118 June Flower Dr
- 6028 Allanche Ave







