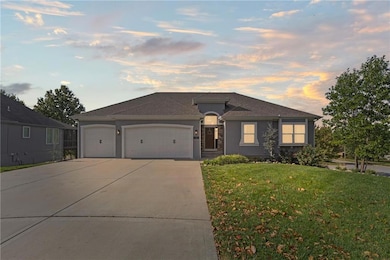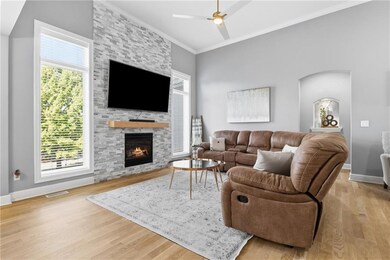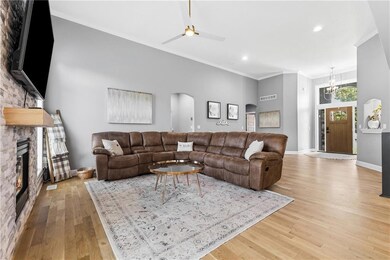10512 N Euclid Ave Kansas City, MO 64155
Northland NeighborhoodEstimated payment $4,646/month
Highlights
- Golf Course Community
- Clubhouse
- Living Room with Fireplace
- Bell Prairie Elementary School Rated A
- Contemporary Architecture
- Recreation Room
About This Home
Welcome to this spacious 3,845 sq. ft. home situated on a .47-acre cul-de-sac corner lot in the highly sought-after Staley Farms Subdivision. This home combines elegance and functionality with soaring ceilings, updated lighting throughout, and refinished hardwood floors. The exterior received fresh paint in 2022, new landscaping in 2025, updated front door and the main-level full bath has been beautifully remodeled. (new roof will be installed prior to closing) Enjoy your evenings and weekends catching games on the TV on covered back deck. The main level offers 3 bedrooms, including a luxurious master suite with a large two-headed shower and a walk-in closet. The finished basement features high ceilings 2 additional bedrooms with a Jack-and-Jill bath, a full bath off the family room, and a wet bar with an island for entertaining. Equipped with a 4th-car garage perfect for storage or a golf cart. Extra features include abundant storage and a built-in safe room ideal for valuables or shelter. Add a hot tub to the back porch, the home is already wired for it. Enjoy all the neighborhood amenities Staley Farms has to offer: a zero-entry pool, lap pool, gym, basketball and tennis courts, volleyball court, and a children’s play area. Perfect for family living and entertaining, this home offers comfort, style, and endless possibilities.
Listing Agent
United Real Estate Kansas City Brokerage Phone: 816-536-4924 License #2011009565 Listed on: 10/31/2025

Home Details
Home Type
- Single Family
Est. Annual Taxes
- $7,000
Year Built
- Built in 2014
Lot Details
- 0.47 Acre Lot
- Cul-De-Sac
- Paved or Partially Paved Lot
- Level Lot
- Sprinkler System
HOA Fees
- $137 Monthly HOA Fees
Parking
- 4 Car Attached Garage
- Front Facing Garage
- Rear-Facing Garage
- Garage Door Opener
Home Design
- Contemporary Architecture
- Traditional Architecture
- Composition Roof
- Stone Veneer
Interior Spaces
- Ceiling Fan
- Gas Fireplace
- Thermal Windows
- Living Room with Fireplace
- 2 Fireplaces
- Combination Kitchen and Dining Room
- Recreation Room
Kitchen
- Walk-In Pantry
- Gas Range
- Dishwasher
- Stainless Steel Appliances
- Kitchen Island
- Quartz Countertops
- Disposal
Flooring
- Wood
- Carpet
- Ceramic Tile
Bedrooms and Bathrooms
- 5 Bedrooms
- Main Floor Bedroom
- Walk-In Closet
- Double Vanity
- Shower Only
Laundry
- Laundry Room
- Laundry on main level
Finished Basement
- Basement Fills Entire Space Under The House
- Bedroom in Basement
Home Security
- Home Security System
- Smart Thermostat
- Fire and Smoke Detector
Eco-Friendly Details
- Energy-Efficient Appliances
- Energy-Efficient Lighting
Schools
- Bell Prairie Elementary School
- Staley High School
Utilities
- Forced Air Heating and Cooling System
- Heat Pump System
- High-Efficiency Water Heater
- Satellite Dish
Additional Features
- Playground
- City Lot
Listing and Financial Details
- Assessor Parcel Number 09-912-00-01-030.00
- $0 special tax assessment
Community Details
Overview
- Staley Farms Hoa/ First Service Residential Association
- Staley Farms Subdivision
Amenities
- Clubhouse
- Party Room
Recreation
- Golf Course Community
- Tennis Courts
- Community Pool
Map
Home Values in the Area
Average Home Value in this Area
Tax History
| Year | Tax Paid | Tax Assessment Tax Assessment Total Assessment is a certain percentage of the fair market value that is determined by local assessors to be the total taxable value of land and additions on the property. | Land | Improvement |
|---|---|---|---|---|
| 2025 | $6,959 | $99,220 | -- | -- |
| 2024 | $6,959 | $86,390 | -- | -- |
| 2023 | $6,898 | $86,390 | $0 | $0 |
| 2022 | $6,184 | $74,020 | $0 | $0 |
| 2021 | $6,191 | $74,024 | $9,500 | $64,524 |
| 2020 | $5,819 | $64,350 | $0 | $0 |
| 2019 | $5,711 | $64,350 | $0 | $0 |
| 2018 | $5,804 | $62,490 | $0 | $0 |
| 2017 | $5,500 | $62,490 | $9,500 | $52,990 |
| 2016 | $5,500 | $60,310 | $9,500 | $50,810 |
| 2015 | $5,498 | $60,310 | $9,500 | $50,810 |
| 2014 | $3,585 | $38,740 | $9,500 | $29,240 |
Property History
| Date | Event | Price | List to Sale | Price per Sq Ft | Prior Sale |
|---|---|---|---|---|---|
| 10/31/2025 10/31/25 | For Sale | $750,000 | +50.3% | $195 / Sq Ft | |
| 09/01/2020 09/01/20 | Sold | -- | -- | -- | View Prior Sale |
| 07/03/2020 07/03/20 | Pending | -- | -- | -- | |
| 05/26/2020 05/26/20 | Price Changed | $499,000 | -1.2% | $164 / Sq Ft | |
| 05/04/2020 05/04/20 | For Sale | $504,900 | 0.0% | $166 / Sq Ft | |
| 03/23/2020 03/23/20 | Off Market | -- | -- | -- | |
| 03/05/2020 03/05/20 | For Sale | $504,900 | +46.0% | $166 / Sq Ft | |
| 04/18/2014 04/18/14 | Sold | -- | -- | -- | View Prior Sale |
| 07/31/2013 07/31/13 | Pending | -- | -- | -- | |
| 07/31/2013 07/31/13 | For Sale | $345,800 | -- | $115 / Sq Ft |
Purchase History
| Date | Type | Sale Price | Title Company |
|---|---|---|---|
| Interfamily Deed Transfer | -- | First American Title Ins Co | |
| Warranty Deed | -- | Secured Ttl Of Ks City North | |
| Warranty Deed | -- | Mccaffree Short Title | |
| Warranty Deed | -- | Secured Title Of Kansas City | |
| Warranty Deed | -- | Secured Title Of Kansas City |
Mortgage History
| Date | Status | Loan Amount | Loan Type |
|---|---|---|---|
| Open | $460,750 | New Conventional | |
| Previous Owner | $270,000 | New Conventional | |
| Previous Owner | $344,800 | New Conventional | |
| Previous Owner | $293,930 | Construction |
Source: Heartland MLS
MLS Number: 2584646
APN: 09-912-00-01-030.00
- 10522 N Garfield Ave
- 10527 N Euclid Ave
- 1910 NE 104th Terrace
- 10610 N Garfield Ave
- 1810 NE 106th Terrace
- The Timberland Expanded Plan at Staley Farms
- The Sierra IV Plan at Staley Farms
- The Avalon Plan at Staley Farms
- The Timberland Plan at Staley Farms
- The Rebecca Plan at Staley Farms
- The Brooklyn Plan at Staley Farms
- The Mackenzie Expanded Plan at Staley Farms
- The Hampton VI Plan at Staley Farms
- The Landon Plan at Staley Farms
- The Grayson Reverse Plan at Staley Farms
- The Haley Plan at Staley Farms
- The Scottsdale Reverse Plan at Staley Farms
- The Kelsey Plan at Staley Farms
- The Morgan Plan at Staley Farms
- The Hansen Plan at Staley Farms
- 1005 NE 104th Terrace
- 10423 N Cherry Dr
- 1409 NE 101st Terrace
- 905 NE 108 Terrace
- 400 NE 103rd St
- 9952 N Charlotte St
- 525 NE Karapat Dr
- 1700 NE 114 St
- 509 NE 98th Terrace
- 901 NE 114th Terrace
- 118 NE 109th St
- 97 NE 97th St
- 914 NE 93rd Ct
- 9305 N Harrison St
- 522 NW 110th St
- 535 NW 110th St
- 311 NW 96th St
- 9535 N Main St
- 9400 N Oak Tfwy
- 760 NW Shoal Creek Pkwy






