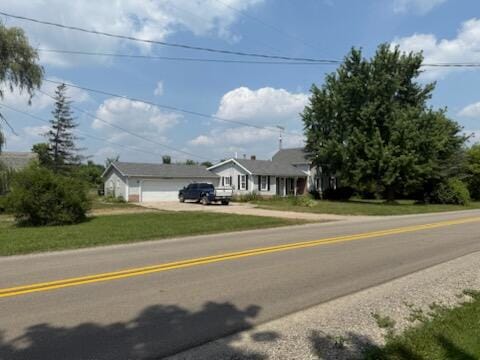10512 Rome Rd Adrian, MI 49221
Estimated payment $1,546/month
Total Views
13,572
3
Beds
2.5
Baths
1,580
Sq Ft
$165
Price per Sq Ft
Highlights
- Deck
- Farmhouse Style Home
- 2 Car Attached Garage
- Pole Barn
- Covered Patio or Porch
- Forced Air Heating and Cooling System
About This Home
Attention Investors!!! This well-maintained property currently has a long term lease, with the ability to purchase a strong income stream. Charming 3-bedroom, 2.5-bath farmhouse nestled on a spacious 2.5-acre lot in a peaceful rural setting. This delightful home features a large attached garage and an expansive 2000+ sq. ft. pole barn. Located just 5 miles from both Onsted and Manitou Beach- Devils Lake, property boasts easy access to small-town amenities and beautiful recreational opportunities for the Tenant. Current lease through July 31st, 2031, and lease payments amount to $39,500/yr.
Home Details
Home Type
- Single Family
Est. Annual Taxes
- $2,110
Year Built
- Built in 1880
Lot Details
- 2.5 Acre Lot
- Shrub
- Level Lot
- Back Yard Fenced
- Property is zoned AG, AG
Parking
- 2 Car Attached Garage
- Front Facing Garage
Home Design
- Farmhouse Style Home
- Brick Exterior Construction
- Shingle Roof
- Metal Roof
- Vinyl Siding
Interior Spaces
- 1,580 Sq Ft Home
- 2-Story Property
- Replacement Windows
- Living Room with Fireplace
- Basement
- Michigan Basement
- Laundry on main level
Bedrooms and Bathrooms
- 3 Bedrooms | 2 Main Level Bedrooms
Outdoor Features
- Deck
- Covered Patio or Porch
- Pole Barn
Utilities
- Forced Air Heating and Cooling System
- Heating System Uses Natural Gas
- Well
- Natural Gas Water Heater
- Septic Tank
- Septic System
Map
Create a Home Valuation Report for This Property
The Home Valuation Report is an in-depth analysis detailing your home's value as well as a comparison with similar homes in the area
Home Values in the Area
Average Home Value in this Area
Tax History
| Year | Tax Paid | Tax Assessment Tax Assessment Total Assessment is a certain percentage of the fair market value that is determined by local assessors to be the total taxable value of land and additions on the property. | Land | Improvement |
|---|---|---|---|---|
| 2025 | $2,110 | $108,600 | $0 | $0 |
| 2024 | $899 | $98,000 | $0 | $0 |
| 2022 | $790 | $84,200 | $0 | $0 |
| 2021 | $1,900 | $76,800 | $0 | $0 |
| 2020 | $1,830 | $71,000 | $0 | $0 |
| 2019 | $0 | $66,200 | $0 | $0 |
| 2018 | $1,725 | $66,222 | $0 | $0 |
| 2017 | $2,813 | $63,490 | $0 | $0 |
| 2016 | $2,553 | $60,124 | $0 | $0 |
| 2014 | -- | $56,901 | $0 | $0 |
Source: Public Records
Property History
| Date | Event | Price | List to Sale | Price per Sq Ft | Prior Sale |
|---|---|---|---|---|---|
| 10/20/2025 10/20/25 | Price Changed | $260,000 | -1.9% | $165 / Sq Ft | |
| 10/03/2025 10/03/25 | Price Changed | $265,000 | -1.9% | $168 / Sq Ft | |
| 07/30/2025 07/30/25 | For Sale | $270,000 | +162.1% | $171 / Sq Ft | |
| 07/28/2016 07/28/16 | Sold | $103,000 | +3.1% | $65 / Sq Ft | View Prior Sale |
| 05/26/2016 05/26/16 | Pending | -- | -- | -- | |
| 05/03/2016 05/03/16 | For Sale | $99,900 | -- | $63 / Sq Ft |
Source: MichRIC
Purchase History
| Date | Type | Sale Price | Title Company |
|---|---|---|---|
| Quit Claim Deed | -- | None Available | |
| Interfamily Deed Transfer | -- | None Available | |
| Deed | -- | None Available | |
| Interfamily Deed Transfer | -- | None Available | |
| Deed | $143,500 | -- |
Source: Public Records
Mortgage History
| Date | Status | Loan Amount | Loan Type |
|---|---|---|---|
| Previous Owner | $101,134 | FHA |
Source: Public Records
Source: MichRIC
MLS Number: 25038018
APN: RM0-116-4600-00
Nearby Homes
- 9875 Stoddard Rd
- 11485 U S 223
- 11943 U S 223
- 10093 Shepherd Rd
- 8320 W Us-23 Hwy
- 12000 Us Highway 223
- 212 S Maple St
- 3951 Woerner Rd
- 3953 Woerner Rd
- 116 W Fourth St
- 6700 Hallenbeck Hwy Unit 6700 Blk Hallenbeck
- 8825 Mills
- 9497 W Beecher Rd
- 2025 Geneva Hwy
- 3129 Oakshade Dr
- 8000 Slee Rd
- 7090 Hallenbeck Hwy
- 2000 Paradise Park St
- 3387 Round Lake Hwy
- 1930 Geneva Hwy
- 405 Connor St
- 405 Connor St
- 1620 Cottage Dr
- 1215 Corporate Dr Unit 204
- 1215 Corporate Dr Unit 218
- 1215 Corporate Dr Unit 215
- 1215 Corporate Dr Unit 114
- 1215 Corporate Dr Unit 102
- 1215 Corporate Dr Unit 104
- 1966 Burning Bush Ct
- 9987 M 50 Unit A
- 14671 Cadmus Rd
- 11753 Onsted Hwy
- 6489 Sorby Hwy Unit 210
- 211 E Main St
- 712 Company St Unit . 1
- 421 Northwestern Dr Unit 421
- 1956 W Cadmus Rd
- 1940 W Cadmus Rd Unit 101
- 1940 W Cadmus Rd Unit 104

