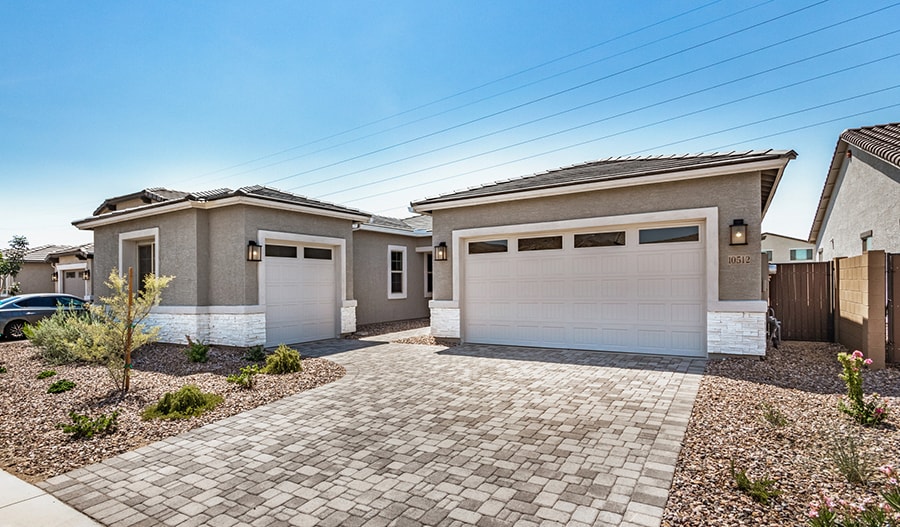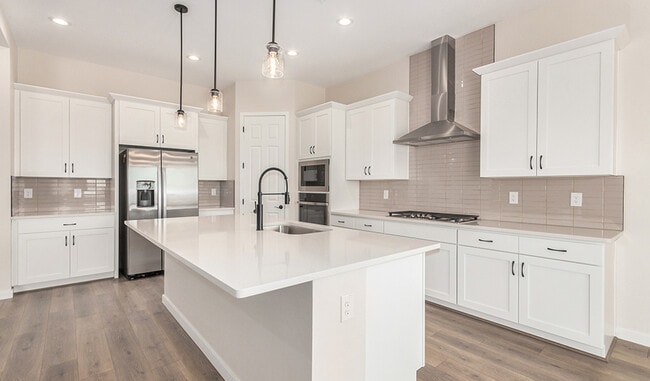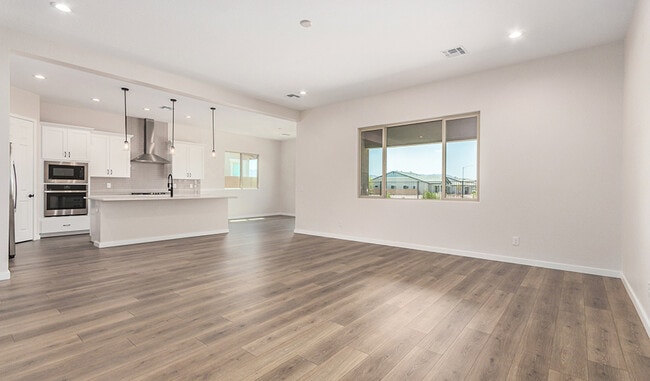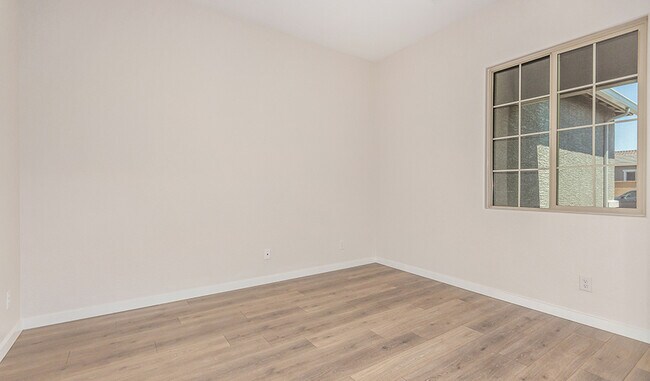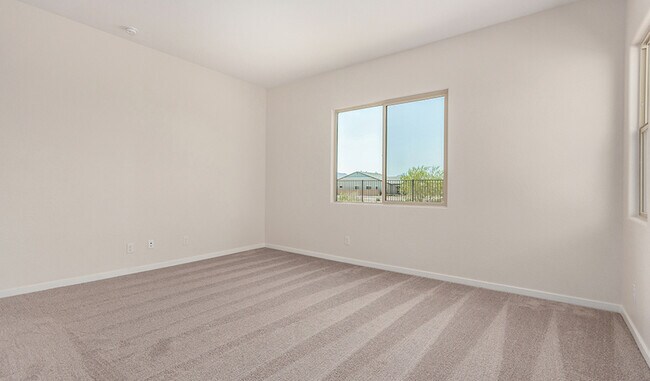
Estimated payment $3,858/month
Highlights
- New Construction
- Community Playground
- Trails
- Phoenix Coding Academy Rated A
- Park
- 1-Story Property
About This Home
Explore this must-see Pomona home, ready for quick move-in. Included features: a welcoming covered porch; a quiet study; a large great room; a gourmet kitchen offering quartz countertops, a center island and a walk-in pantry; a quiet study; a roomy nook; a relaxing covered patio; a lavish primary suite showcasing a spacious walk-in closet and a private bath; a convenient laundry; a 2-car garage and a single-car garage. This home also offers airy 10' ceilings throughout. Tour today!
Builder Incentives
fixed rate or up to $45K in Flex Funds!
See this week's hot homes!
Download our FREE guide & stay on the path to healthy credit.
Sales Office
| Monday - Thursday |
10:00 AM - 6:00 PM
|
| Friday |
1:00 PM - 6:00 PM
|
| Saturday - Sunday |
10:00 AM - 6:00 PM
|
Home Details
Home Type
- Single Family
HOA Fees
- $105 Monthly HOA Fees
Parking
- 3 Car Garage
Taxes
- No Special Tax
Home Design
- New Construction
Interior Spaces
- 1-Story Property
Bedrooms and Bathrooms
- 3 Bedrooms
- 3 Full Bathrooms
Community Details
Recreation
- Community Playground
- Park
- Trails
Map
Other Move In Ready Homes in Laveen Vistas - Estates
About the Builder
- 4820 W San Gabriel Ave
- 5024 W Stray Horse Ln
- Laveen Vistas - Estates
- 5222 W Steinway Dr
- Laveen Vistas - Seasons
- 2524 S El Paradiso Ln
- 4003 W Sunrise Dr Unit 3
- 4004 W Sunrise Dr Unit 4
- 4005 W Sunrise Dr Unit 5
- 0 S 45th Dr Unit 6955614
- 10400 S 41st Ave Unit 4
- Estrella Crossing - Estates
- Estrella Crossing
- Estrella Crossing
- 4019 W Gumina Ave W Unit 15
- 10500 S 35th Ave Unit MB
- XXXXX W Carver & S 37th Ave
- 3835 W Fox Rd
- 11620 S 37th Ave Unit 15
- 10510 S 35th Ave
