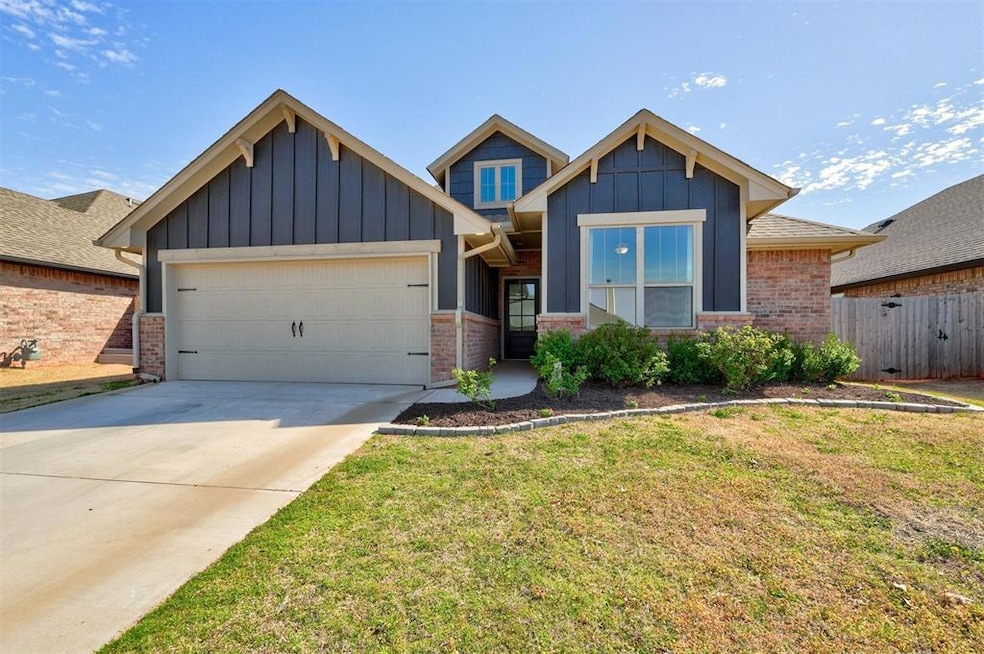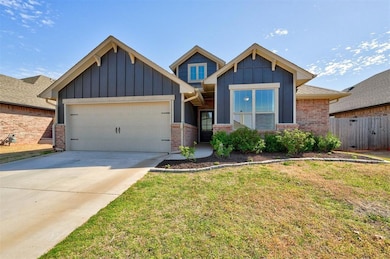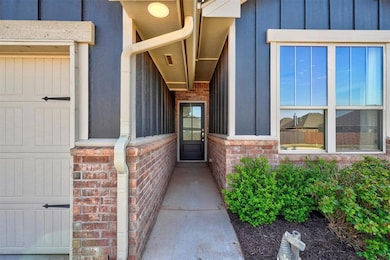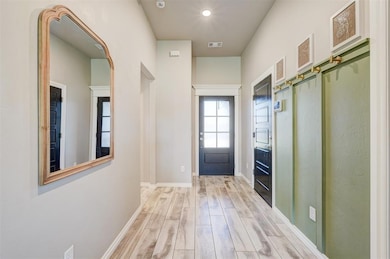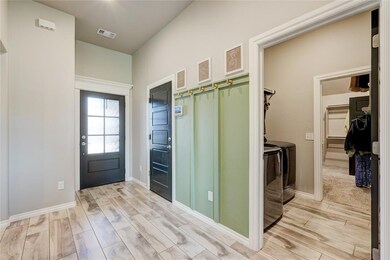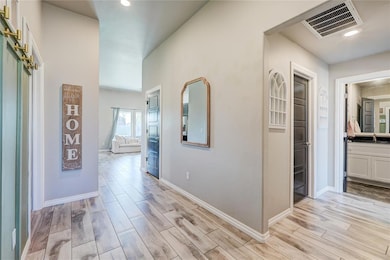
10512 SW 55th St Mustang, OK 73064
Estimated payment $1,888/month
Highlights
- Craftsman Architecture
- Covered patio or porch
- Interior Lot
- Mustang Centennial Elementary School Rated A
- 2 Car Attached Garage
- Ranch Style House
About This Home
Welcome to 10512 SW 55th st., This beautifully designed 3 bedroom, 2 bathroom home offering newly elegance and comfort. Newer 2 year home in The Canyons is Move-In Ready! Nestled in the heart of Mustang.This newer property boasts open-concept layout, high ceilings, large windows, Split plan, Key Features: spacious Layout – 1,480 of thoughtfully designed living space. Gourmet Kitchen – Granite countertops, stainless steel appliances & cabinetry. Luxurious Primary Suite – Walk-in closet & spa-like en-suite bath. Outdoor Oasis – Beautiful backyard with patio, w/fireplace and connection for TV and a Gas hook-up for your BBQ. open to see the Horse behind. Outdoor Oasis Energy-Efficient Upgrades – smart thermostat, Tankless water heater. Upgrades – Prime Location – Close to [schools, shopping, dining, parks, highways]
Open House Schedule
-
Sunday, June 22, 20252:00 to 4:00 pm6/22/2025 2:00:00 PM +00:006/22/2025 4:00:00 PM +00:00Open House Sunday 6/22/2025. LOOKING In Mustang! Come see this newer home in The Canyons Sunday 2 pm to 4pm !Add to Calendar
Home Details
Home Type
- Single Family
Est. Annual Taxes
- $3,391
Year Built
- Built in 2022
Lot Details
- 6,564 Sq Ft Lot
- North Facing Home
- Wood Fence
- Interior Lot
HOA Fees
- $17 Monthly HOA Fees
Parking
- 2 Car Attached Garage
- Driveway
Home Design
- Craftsman Architecture
- Ranch Style House
- Brick Exterior Construction
- Slab Foundation
- Brick Frame
- Frame Construction
- Composition Roof
- Stone
Interior Spaces
- 1,480 Sq Ft Home
- Gas Log Fireplace
Bedrooms and Bathrooms
- 3 Bedrooms
- 2 Full Bathrooms
Outdoor Features
- Covered patio or porch
- Rain Gutters
Schools
- Mustang Horizon IES Elementary School
- Mustang Middle School
- Mustang High School
Utilities
- Central Heating and Cooling System
Community Details
- Association fees include maintenance common areas
- Mandatory home owners association
Listing and Financial Details
- Legal Lot and Block 7 / 7
Map
Home Values in the Area
Average Home Value in this Area
Tax History
| Year | Tax Paid | Tax Assessment Tax Assessment Total Assessment is a certain percentage of the fair market value that is determined by local assessors to be the total taxable value of land and additions on the property. | Land | Improvement |
|---|---|---|---|---|
| 2024 | $3,391 | $31,441 | $4,800 | $26,641 |
| 2023 | $3,391 | $29,944 | $5,160 | $24,784 |
| 2022 | $65 | $562 | $562 | $0 |
Property History
| Date | Event | Price | Change | Sq Ft Price |
|---|---|---|---|---|
| 05/12/2025 05/12/25 | Price Changed | $285,000 | -5.0% | $193 / Sq Ft |
| 04/22/2025 04/22/25 | Price Changed | $299,900 | -0.7% | $203 / Sq Ft |
| 03/26/2025 03/26/25 | For Sale | $302,000 | -- | $204 / Sq Ft |
Purchase History
| Date | Type | Sale Price | Title Company |
|---|---|---|---|
| Warranty Deed | $390,000 | First American Title | |
| Special Warranty Deed | $299,500 | Oklahoma City Abstract |
Mortgage History
| Date | Status | Loan Amount | Loan Type |
|---|---|---|---|
| Open | $311,920 | New Conventional | |
| Previous Owner | $279,720 | No Value Available |
Similar Homes in Mustang, OK
Source: MLSOK
MLS Number: 1161570
APN: 090146755
- 5513 Carmel Creek Dr
- 10512 SW 55th St
- 10524 SW 55th St
- 10333 SW 55th St
- 10312 SW 55th St
- 10252 SW 55th St
- 10320 SW 55th St
- 10316 SW 55th St
- 10324 SW 55th St
- 10308 SW 55th St
- 10304 SW 55th St
- 10329 SW 55th St
- 11524 SW 55th St
- 11612 SW 55th St
- 5101 Vine Cliff Rd
- 5005 Vine Cliff Rd
- 5100 Misty Wood Ln
- 5001 Vine Cliff Rd
- 5016 Misty Wood Ln
- 4917 Vine Cliff Rd
