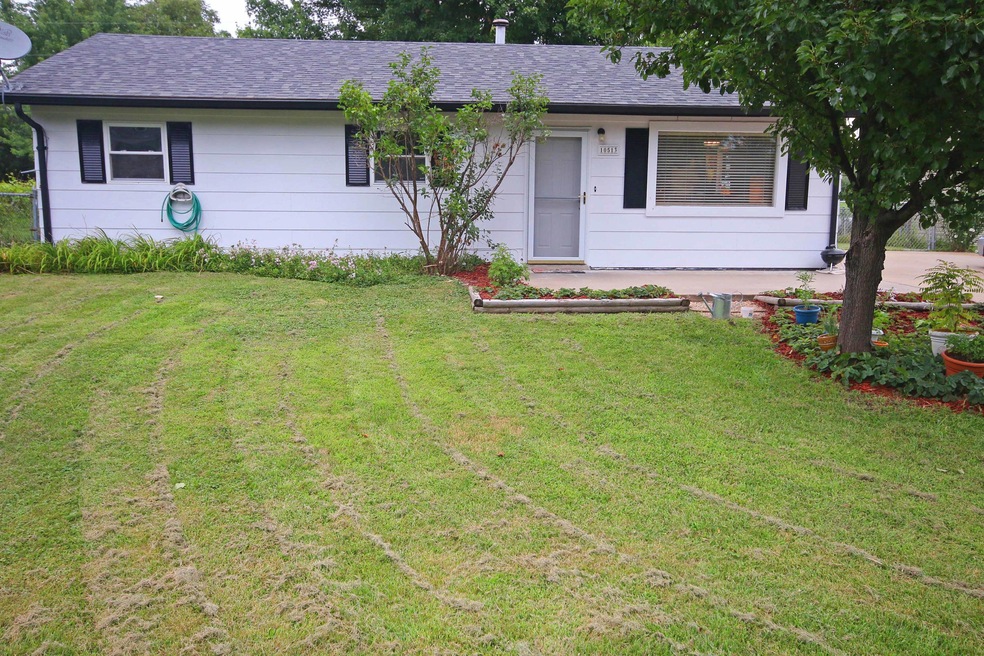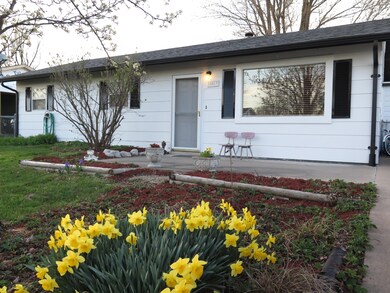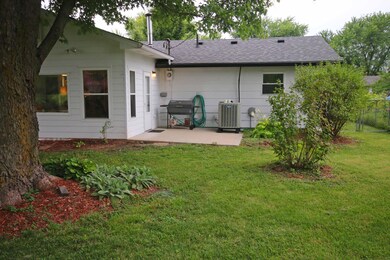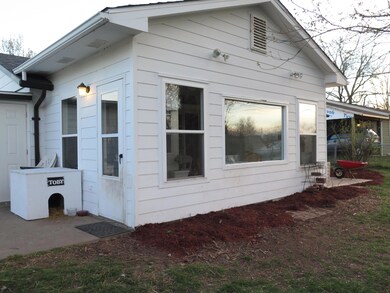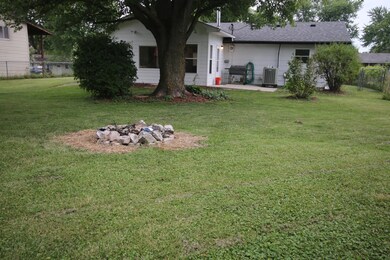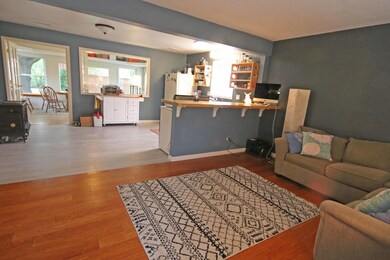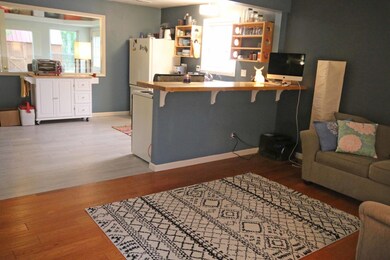
10513 E Serenity Cir Columbia, MO 65202
Highlights
- Fireplace in Kitchen
- Partially Wooded Lot
- Sun or Florida Room
- Ranch Style House
- Wood Flooring
- No HOA
About This Home
As of August 2017Cute and clean! quiet/peaceful neighborhood, USDA eligible area, Columbia schools. Open floor plan-- kitchen/living/sun room are great for hosting and provide lots of natural lighting, large sun room overlooks beautiful fenced backyard and field making it ideal location for your morning coffee, also features: wood stove that heats whole house!, raised garden (great soil!), large storage shed/workshop, newer furnace and a/c, new ceiling fans & light fixtures, new tile in kitchen, new sink top in bathroom, New butcher block installed and new kitchen cart to match. Newer carpet, Fresh paint in kitchen, living rooms, all bedrooms, bathrooms and closets. convenient location close to town with easy access to I-70 (no stop lights makes for quicker-than-expected commute!)
Last Agent to Sell the Property
Iron Gate Real Estate License #2005029441 Listed on: 08/01/2017

Home Details
Home Type
- Single Family
Est. Annual Taxes
- $866
Year Built
- Built in 1970
Lot Details
- Cul-De-Sac
- South Facing Home
- Back Yard Fenced
- Chain Link Fence
- Level Lot
- Cleared Lot
- Partially Wooded Lot
- Vegetable Garden
Home Design
- Ranch Style House
- Traditional Architecture
- Concrete Foundation
- Slab Foundation
- Poured Concrete
- Architectural Shingle Roof
Interior Spaces
- 1,203 Sq Ft Home
- Ceiling Fan
- Paddle Fans
- Skylights
- Wood Burning Fireplace
- Free Standing Fireplace
- Vinyl Clad Windows
- Living Room
- Combination Kitchen and Dining Room
- Sun or Florida Room
Kitchen
- Convection Oven
- Electric Range
- Dishwasher
- Built-In or Custom Kitchen Cabinets
- Fireplace in Kitchen
Flooring
- Wood
- Carpet
- Tile
- Vinyl
Bedrooms and Bathrooms
- 3 Bedrooms
- 1 Full Bathroom
- Bathtub with Shower
Laundry
- Laundry on main level
- Washer and Dryer Hookup
Home Security
- Storm Doors
- Fire and Smoke Detector
Parking
- No Garage
- Driveway
Outdoor Features
- Concrete Porch or Patio
- Storage Shed
Schools
- Two Mile Prairie Elementary School
- Lange Middle School
- Battle High School
Utilities
- Forced Air Heating and Cooling System
- Municipal Utilities District Water
- Sewer District
- High Speed Internet
- Cable TV Available
Community Details
- No Home Owners Association
- Meadow Village Subdivision
Listing and Financial Details
- Assessor Parcel Number 1810205020040001
Ownership History
Purchase Details
Home Financials for this Owner
Home Financials are based on the most recent Mortgage that was taken out on this home.Similar Homes in Columbia, MO
Home Values in the Area
Average Home Value in this Area
Purchase History
| Date | Type | Sale Price | Title Company |
|---|---|---|---|
| Warranty Deed | -- | None Available |
Mortgage History
| Date | Status | Loan Amount | Loan Type |
|---|---|---|---|
| Open | $71,200 | Adjustable Rate Mortgage/ARM | |
| Previous Owner | $50,000 | Credit Line Revolving |
Property History
| Date | Event | Price | Change | Sq Ft Price |
|---|---|---|---|---|
| 08/31/2017 08/31/17 | Sold | -- | -- | -- |
| 08/04/2017 08/04/17 | Pending | -- | -- | -- |
| 08/01/2017 08/01/17 | For Sale | $109,000 | +17.8% | $91 / Sq Ft |
| 04/21/2016 04/21/16 | Sold | -- | -- | -- |
| 03/20/2016 03/20/16 | Pending | -- | -- | -- |
| 03/20/2016 03/20/16 | For Sale | $92,500 | -- | $77 / Sq Ft |
Tax History Compared to Growth
Tax History
| Year | Tax Paid | Tax Assessment Tax Assessment Total Assessment is a certain percentage of the fair market value that is determined by local assessors to be the total taxable value of land and additions on the property. | Land | Improvement |
|---|---|---|---|---|
| 2024 | $866 | $11,970 | $1,672 | $10,298 |
| 2023 | $858 | $11,970 | $1,672 | $10,298 |
| 2022 | $794 | $11,077 | $1,672 | $9,405 |
| 2021 | $795 | $11,077 | $1,672 | $9,405 |
| 2020 | $780 | $10,260 | $1,672 | $8,588 |
| 2019 | $780 | $10,260 | $1,672 | $8,588 |
| 2018 | $727 | $0 | $0 | $0 |
| 2017 | $719 | $9,500 | $1,672 | $7,828 |
| 2016 | $717 | $9,500 | $1,672 | $7,828 |
| 2015 | $662 | $9,500 | $1,672 | $7,828 |
| 2014 | $664 | $9,500 | $1,672 | $7,828 |
Agents Affiliated with this Home
-

Seller's Agent in 2017
Tammy Willis
Iron Gate Real Estate
(573) 529-6299
154 Total Sales
-
L
Buyer's Agent in 2017
Lauren Baxter
Weichert, Realtors - House of Brokers
(573) 446-6598
Map
Source: Columbia Board of REALTORS®
MLS Number: 372285
APN: 18-102-05-02-004-00-01
- 351 N Purdy Ln
- 11221 E Bozarth Ln
- 000111 E Saint Charles Rd
- 2314 N Traveller Dr
- 2415 N Traveller Dr
- 2385 N Traveller Dr
- 2360 N Federal Dr
- 2280 N Federal Dr
- 661 N West Park Ln
- 0 E St Charles Rd Unit 415697
- 60 N Luna Ln
- 520 N Broadview Ct
- 7400 E Saint Charles Rd
- 1491 County Rd 252 Tract 1
- 7380 E Sunrise Ct
- 1491 County Road 252 Unit TRACT 2
- 240 N Broadview Ct
- 200 N Broadview Ct
- 9830 Interstate 70 Dr SE
- 7321 E Sunny Vale Dr
